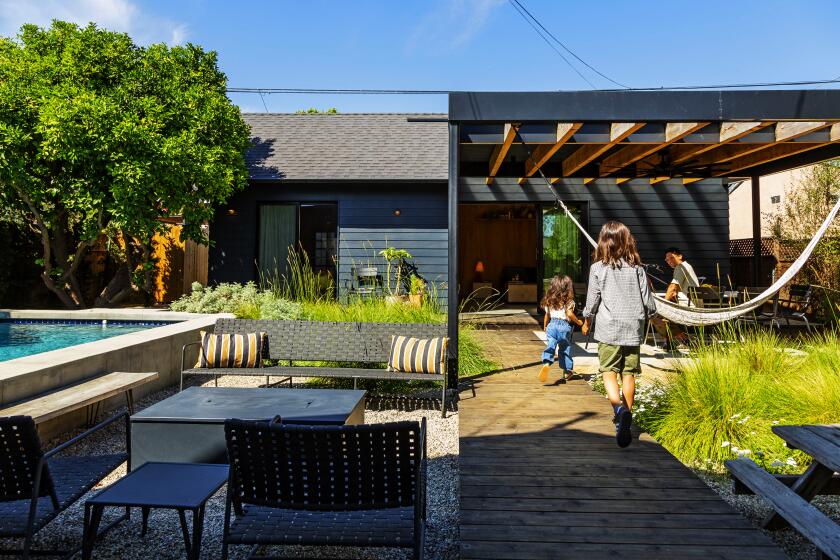Save City West Plan From Deal Makers
- Share via
The plan for Central City West was to be a demonstration of the concept of a public/private partnership, with the private sector financing the drafting of a public plan to guide the intense development of the prime 314-acre area bordering downtown just west of the Harbor Freeway.
Out of the two-year process has come a generally well-intentioned document that proposes to stabilize and enhance the existing frail community there with new housing, neighborhood services, schools and parks, bordered by capacious commercial development.
As such, the plan takes the public/private partnership concept beyond who picks up the production costs to a frank attempt, in my view, to balance private greed against public need.
For many developers, apparently it is not enough. And though supporting the plan through the developer-dominated Center City West organization, they are privately trying to work their own deals before the document is approved.
Particularly egregious is the proposed massive Watt City Center, at 7th Street and the Harbor Freeway, consisting of 1.6 million square feet in two towers of 27 and 62 stories, augmented by an eight-story garage. Approval of the development agreement is now pending before the city under an interim-control ordinance for Central City West.
The agreement would allow the construction of considerably more parking than is recommended in the Central City West plan, thus giving the project a strong advantage in leasing, while providing minimal public benefits. The bland design by the Nadel Partnership also would set a poor architectural precedent for the area.
The project, if approved, would send a message to other developers that regardless of the Central City West plan, they could cut their own deal with the city, especially if they are supported by the right council member. For the Watt project there is Gilbert W. Lindsay. Also involved is lobbyist Arthur K. Snyder, who, when a councilman, also was always ready to lend a hand to a developer.
As for the Central City plan, it specifically allows a total build-out of the area of a whopping 25 million square feet of commercial space and 12,000 new housing units. (For a comparison, the total commercial square footage for downtown is at present about 45 million square feet, with an additional 15 million in the pipeline.)
But for the right to build in Central City West, the plan tags on an assessment of $15 a square foot to pay for the needed public improvements and amenities, a concept known as “linkage.”
Thus the developers who viewed Central City West as a natural extension of an office tower-dominated downtown presumably would be satisfied, as well as those who preferred the area to be an attractive urban neighborhood, preservering the existing residential and retail clusters there while providing a range of new housing near jobs, and schools.
The proposal was labeled an “urban village” by the plan’s principal authors, the firms of Meyer & Allen Associates and DKS Associates. They were assisted by a raft of consultants, including the Urban Innovations Group out of UCLA, Barrio Planners, Seway Cooke Associates, Levin & Associates and Robert Charles Lesser & Co. Also on the scene was a gaggle of lobbyists for the major landowners there and Councilwoman Gloria Molina and her aides. At times they seemed to outnumber the residents at public hearings for the plan.
While the concept of the plan--balancing public need with private profits--is, I feel, reasonable, it seems to me that too much of the money generated by the linkages charges--$11.75 out of every $15--has been earmarked for transportation improvements.
To be sure, some of the improvements will benefit the residents, such as the proposed park-like pedestrian bridges over the Harbor Freeway, and the landscaping with trees of many of the streets. But the thrust of the improvements appears to be to accommodate traffic to and from the projected office development there, and those driving through the area to and from downtown.
The plan, whose first and highest obligation should be to the residents who now live there, could benefit from a firmer commitment to expeditiously provide needed affordable housing--before one person has to be relocated. At the least a timetable should be drafted for the construction of the housing, not just a “commitment” to it.
And while the plan bandies about the label of an urban village, it is not reflected in the segregation of some uses, in particular creating what amounts to an office tower ghetto in the southeastern portion of the community, and the isolation elsewhere of schools, housing and streets. More well-scaled mixed-use developments need to be encouraged.
Also unfortunate is the lack of height limits in the plan to better shape massing of buildings to protect views and sunlight. The urban design guidelines will have to be strengthened, or Central City West could become a fractured collection of secured enclaves turning their backs on the streets and each other, as so many other large-scale developments do in Los Angeles.
But these are minor criticisms that can be ironed out as the plan wends its way toward approval by various city agencies, commissions and the council over the next six months.
What is more critical is that the plan’s integrity not be compromised by developers working their own deals with the city, regardless of stated public policies and priorities, as has happened so often in the past.
More to Read
Sign up for Essential California
The most important California stories and recommendations in your inbox every morning.
You may occasionally receive promotional content from the Los Angeles Times.










