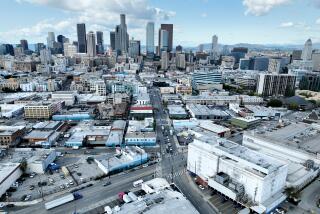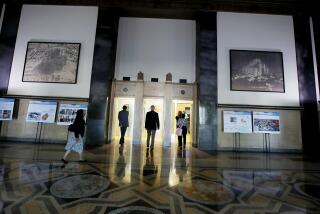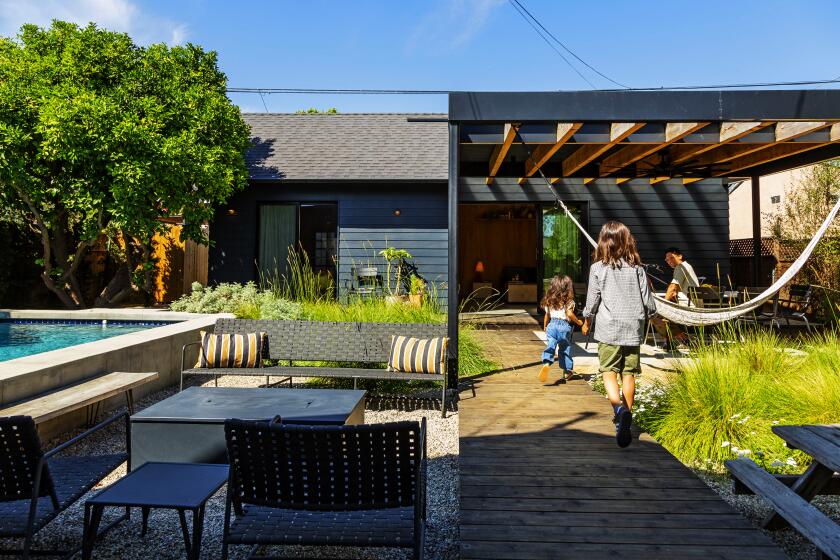Culver City : Initial City Hall Plan OKd
- Share via
The Culver City Redevelopment Agency on Monday gave conditional approval to a schematic design for the new City Hall.
The 4-1 decision, with Mayor Steven Gourley dissenting, means that the project will now enter the design development phase, during which the design and functions of the building will be further researched and detailed.
The new City Hall, designed by CHCG Architects Inc., would be a three-story, Spanish mission-style building. External features would include a tree-lined walkway and reflecting pool, a replica of the old City Hall’s facade, which will serve as a gateway to the new City Hall, and a central park area.
Gourley was concerned that the sides of the proposed building did not appear as attractive as the front, which faces Culver Boulevard. “From the sides, it reminds me of a prison with a picket fence,” Gourley said.
The agency approved the plan despite a projection on the Duquesne Avenue side that would violate the setback required by city law. The proposed projection is a covered walkway leading to the council chambers.
More to Read
Sign up for Essential California
The most important California stories and recommendations in your inbox every morning.
You may occasionally receive promotional content from the Los Angeles Times.










