At Sunglass House in Malibu, looking beyond the ocean view
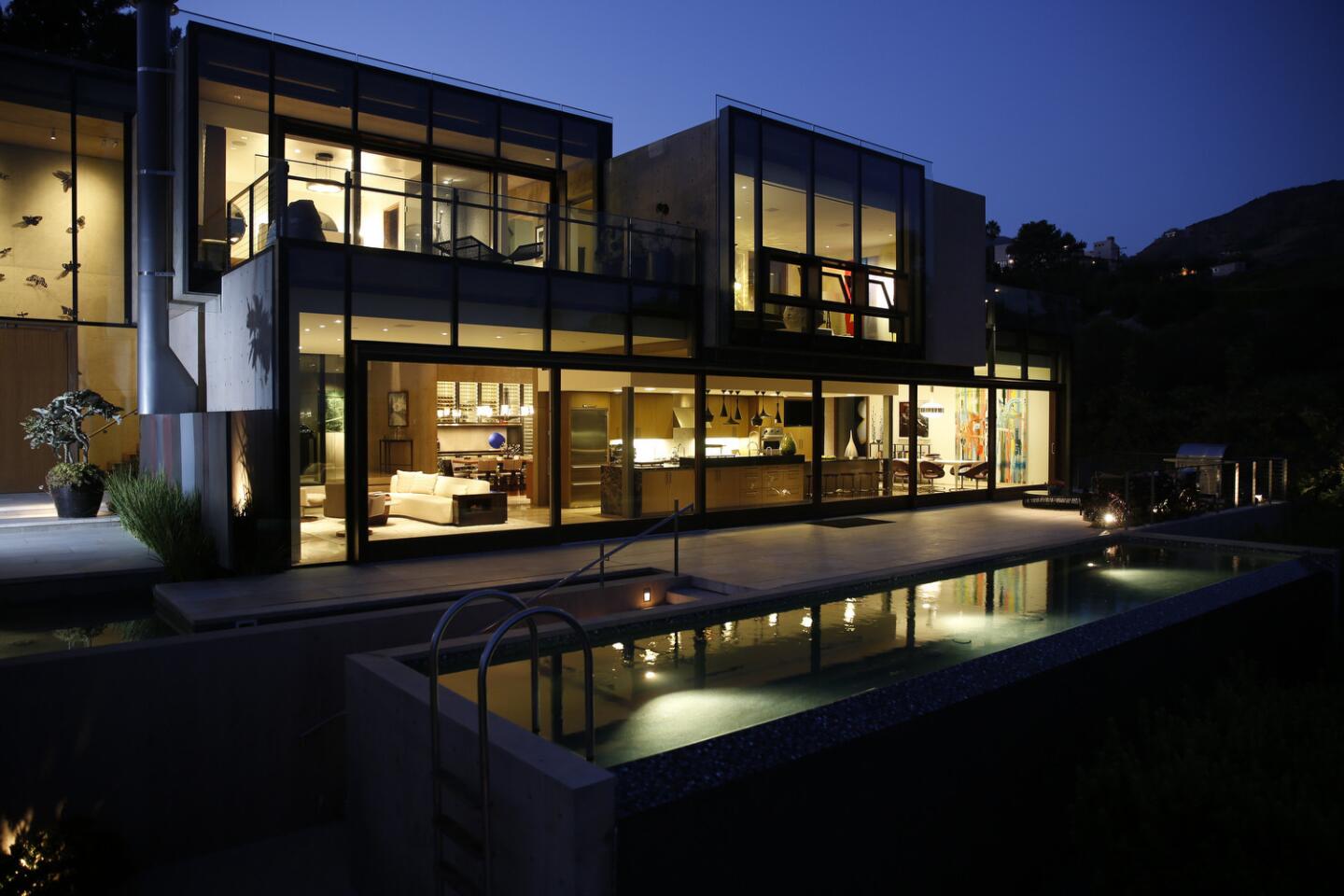
During the day, the abundant glass opens the house to views of the ocean. But by night, the effect is the reverse, shifting focus to the way spaces have been shaped and to the couple’s art collection incorporated into a sophisticated interior design. (Jay L. Clendenin / Los Angeles Times)
Peter Tolkin Architecture set out to build Jeffrey and Marla Michaels a house that not only pointed the eye out toward the Pacific but also drew it inside, to the couple’s ambitious art collection. With help from interior designer Deborah Goldstein, the result is a refined balancing act.
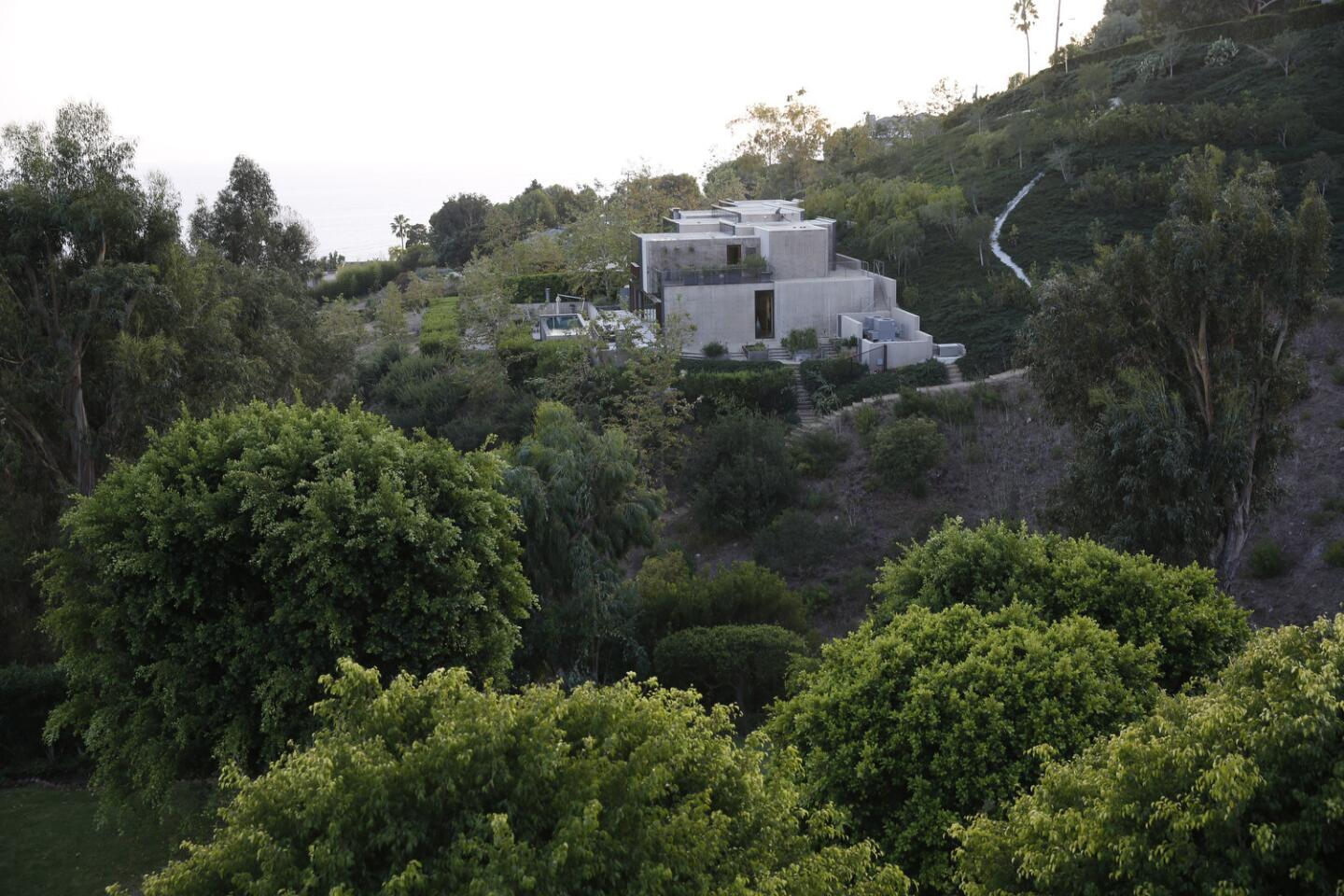
Jeffrey and Marla Michaels’ new house is a series of stacked concrete cubes set into a Malibu hillside, with glass walls overlooking the pool and Pacific beyond and intriguing interior spaces that provide a home for the couple’s art. (Jay L. Clendenin / Los Angeles Times)
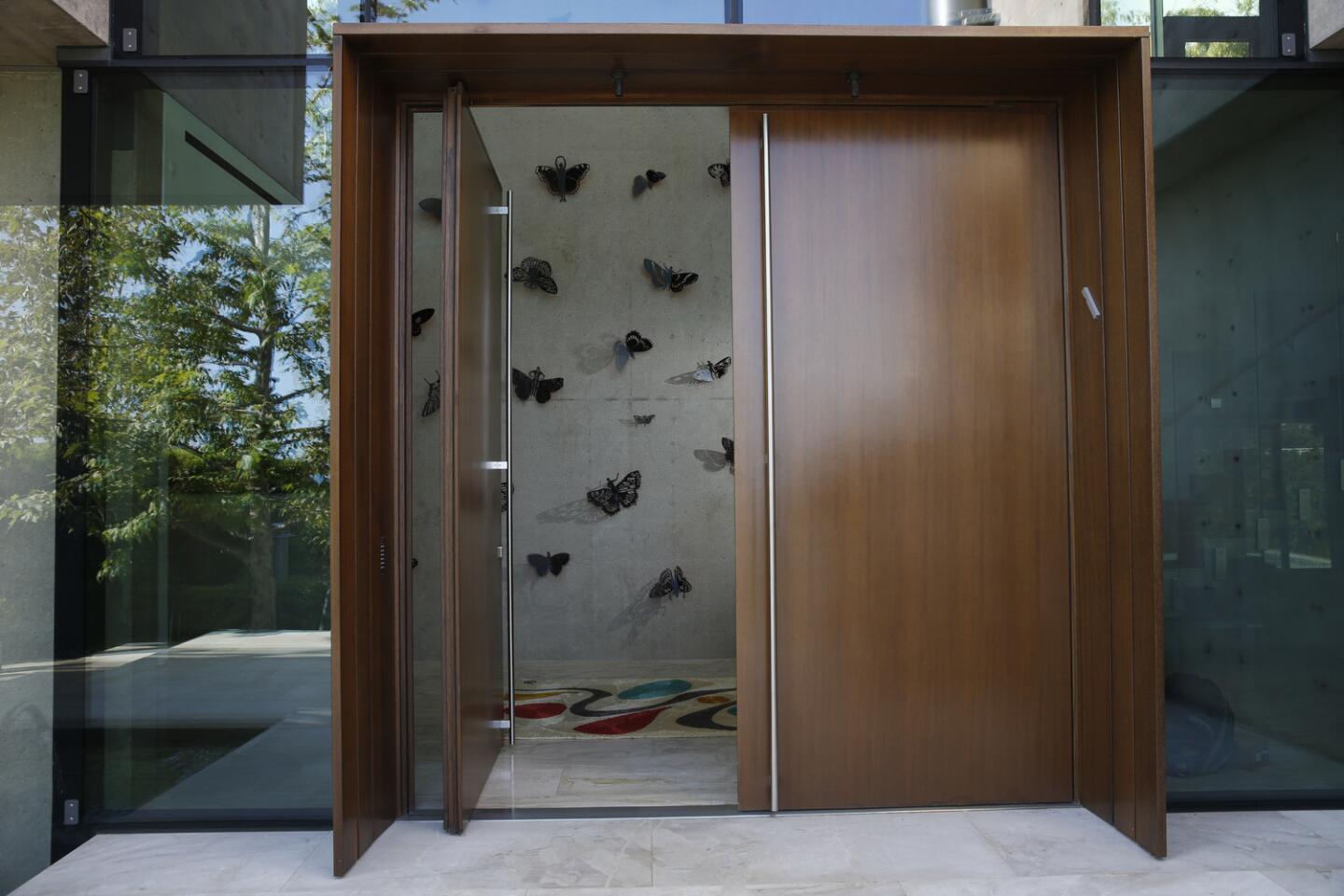
Two pivot entry doors, nearly 10 feet tall and made of red balau wood finished in a walnut stain, open to a site-specific installation by artist Zadok Ben-David titled “Butterflies 2010.” (Jay L. Clendenin / Los Angeles Times)
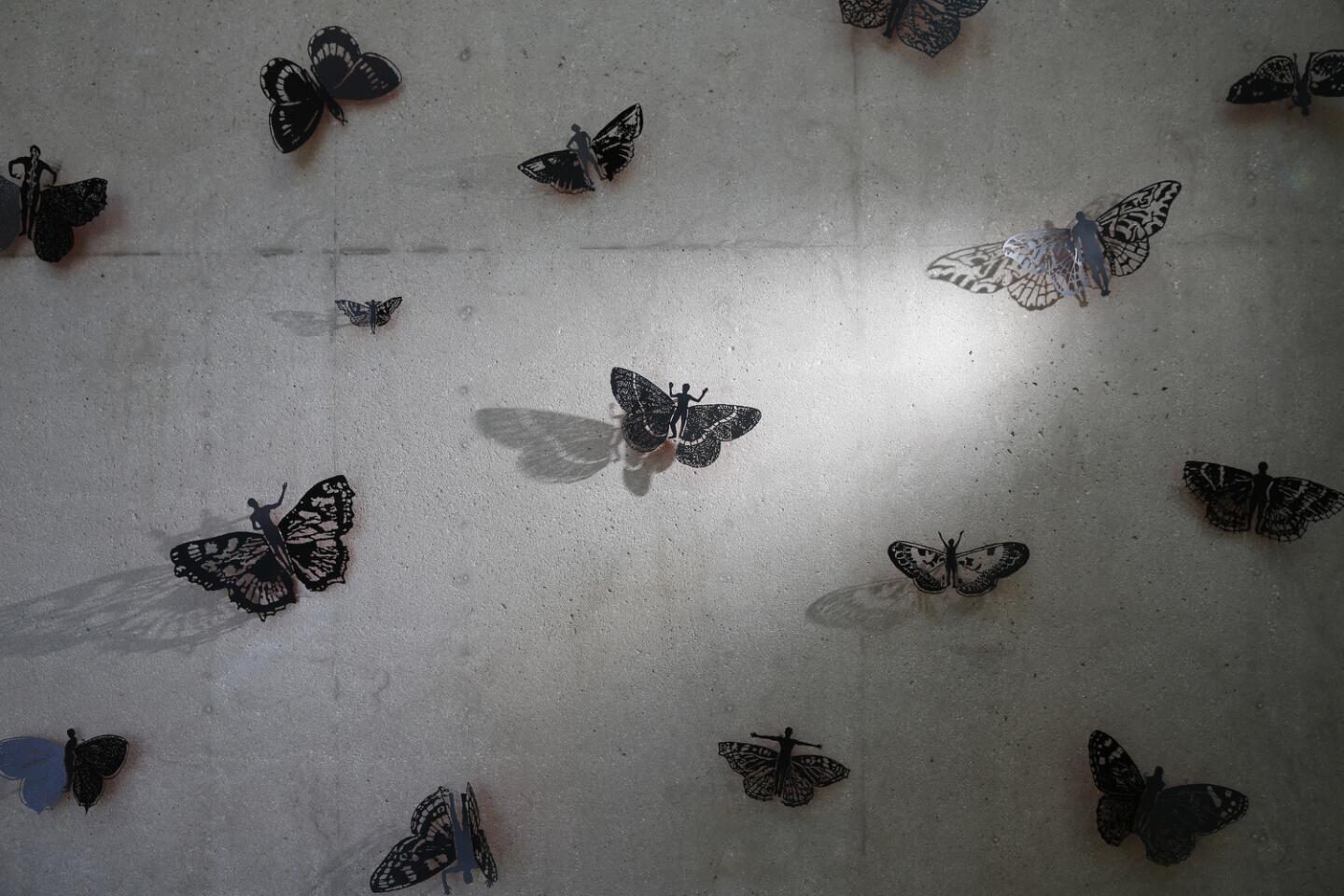
A closer look at the Ben-David installation. (Jay L. Clendenin / Los Angeles Times)
Advertisement
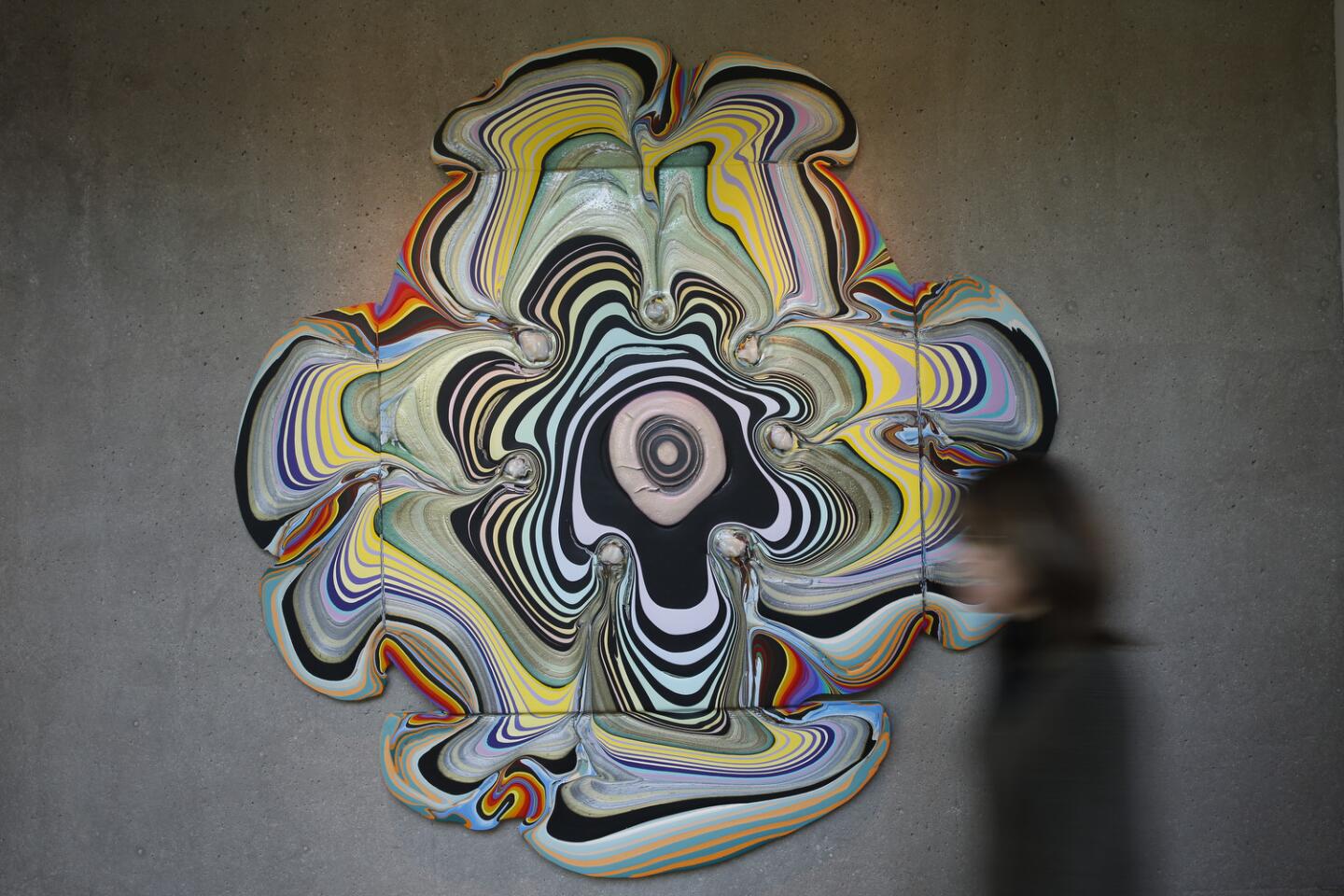
“Capelet of Lord Mercury” by Holton Rower. (Jay L. Clendenin / Los Angeles Times)
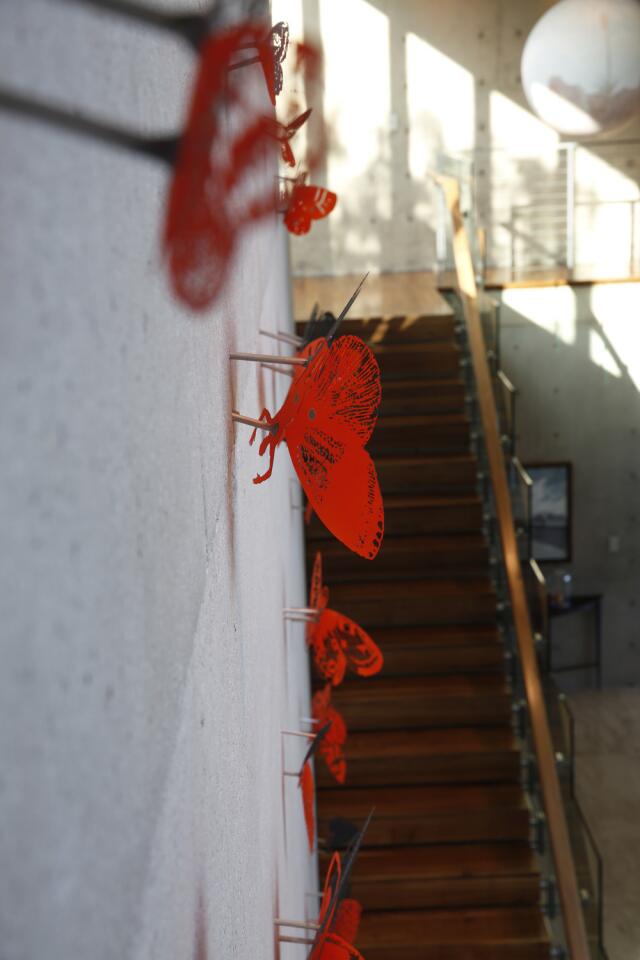
The entry, and “Butterflies 2010,” from another angle. (Jay L. Clendenin / Los Angeles Times)
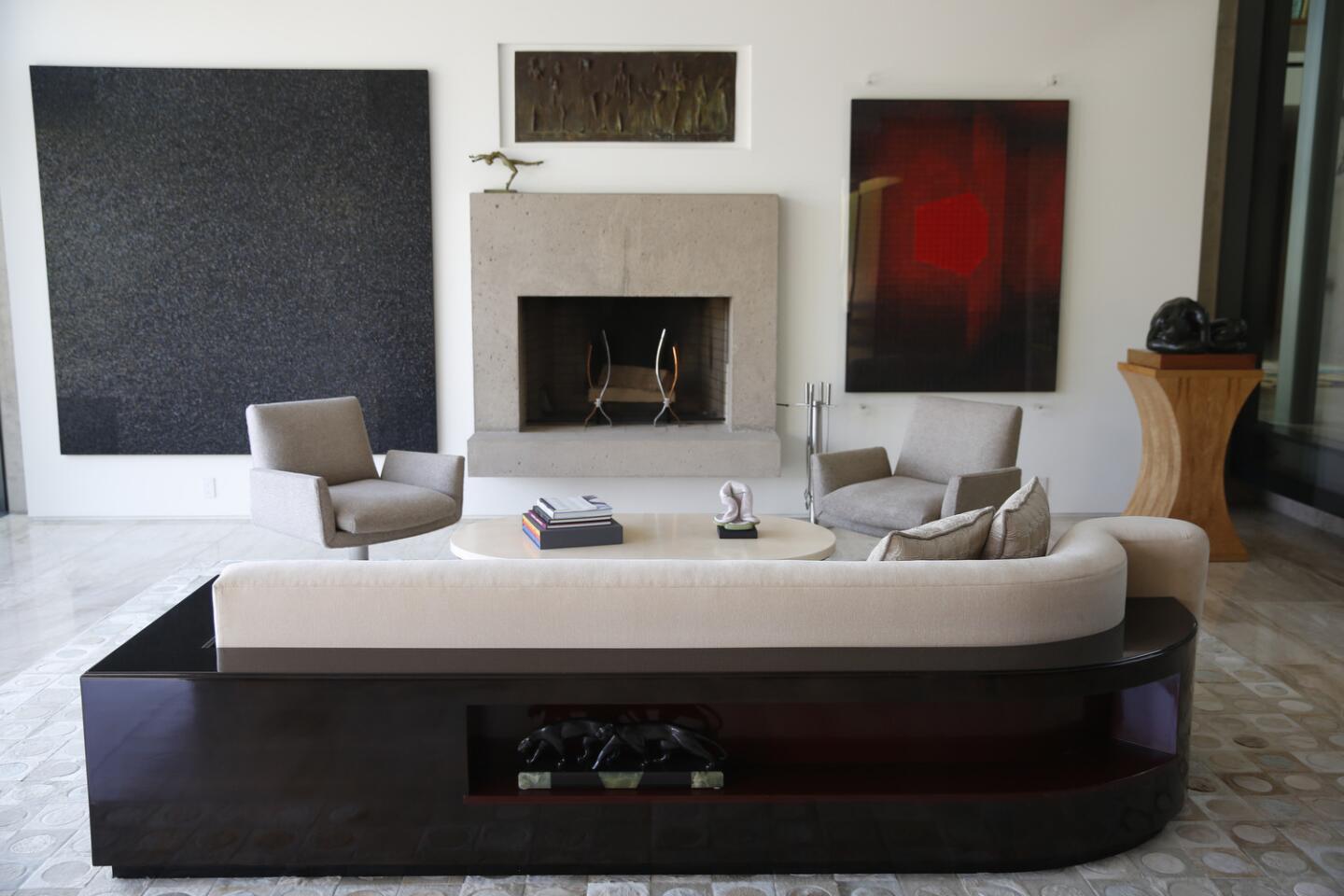
A Paul Frankl sofa, circa 1941, anchors the living room. (Jay L. Clendenin / Los Angeles Times)
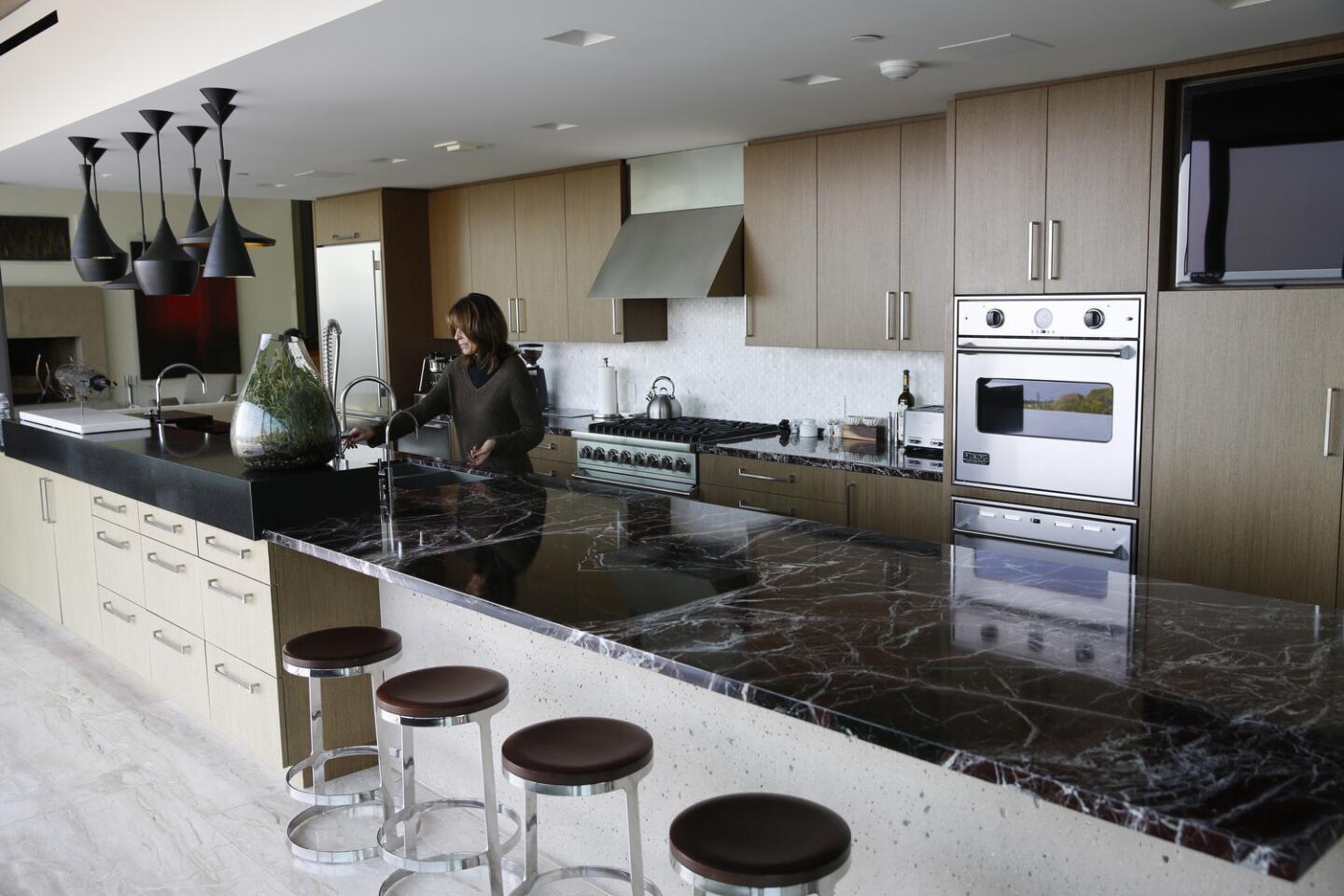
Interior designer Deborah Goldstein stands at the 24-foot kitchen counter, topped in Rosso Levanto marble. The black pendant lights are Tom Dixon designs. (Jay L. Clendenin / Los Angeles Times)
Advertisement
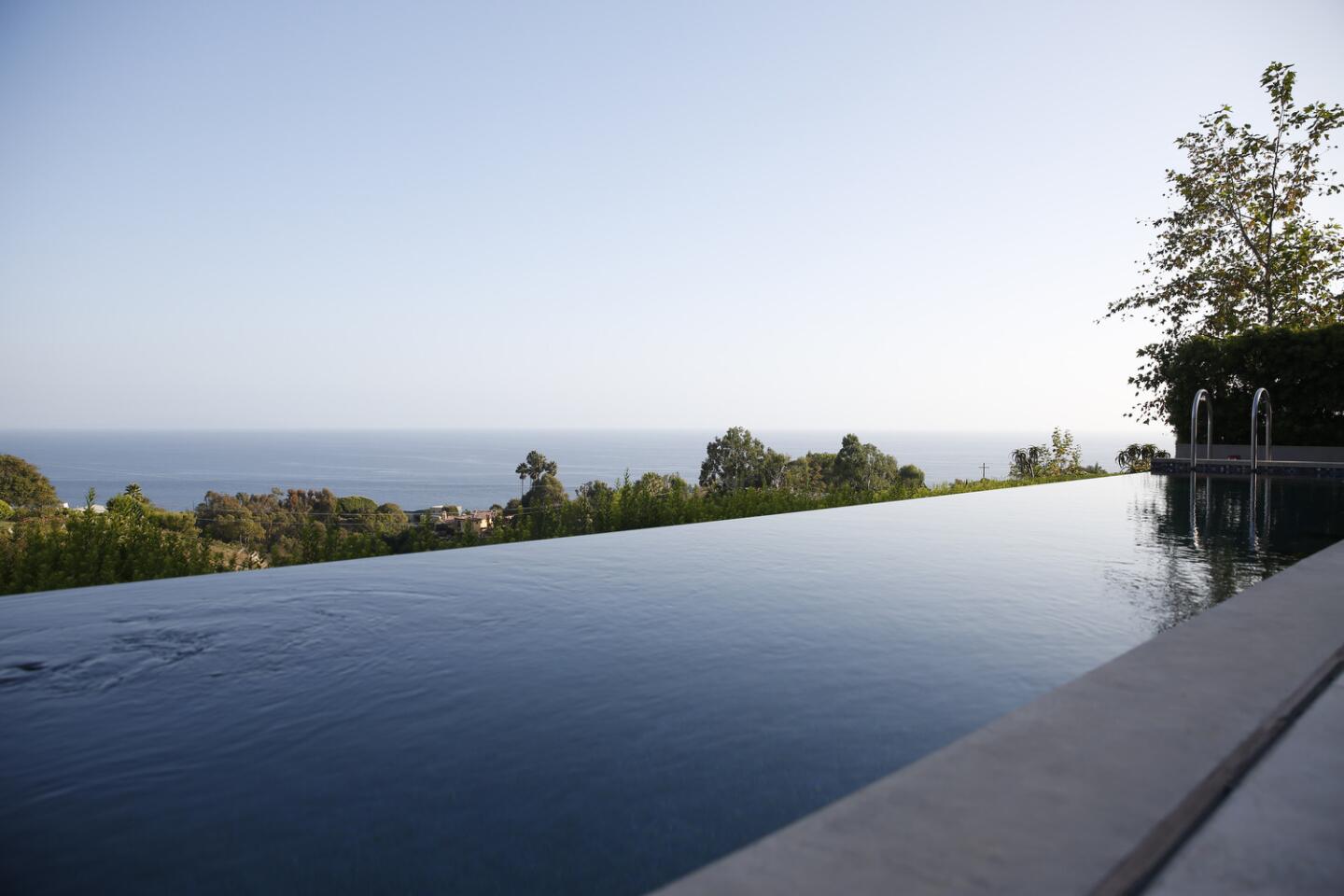
The glassy infinity pool rolls toward the Pacific in the distance. (Jay L. Clendenin / Los Angeles Times)
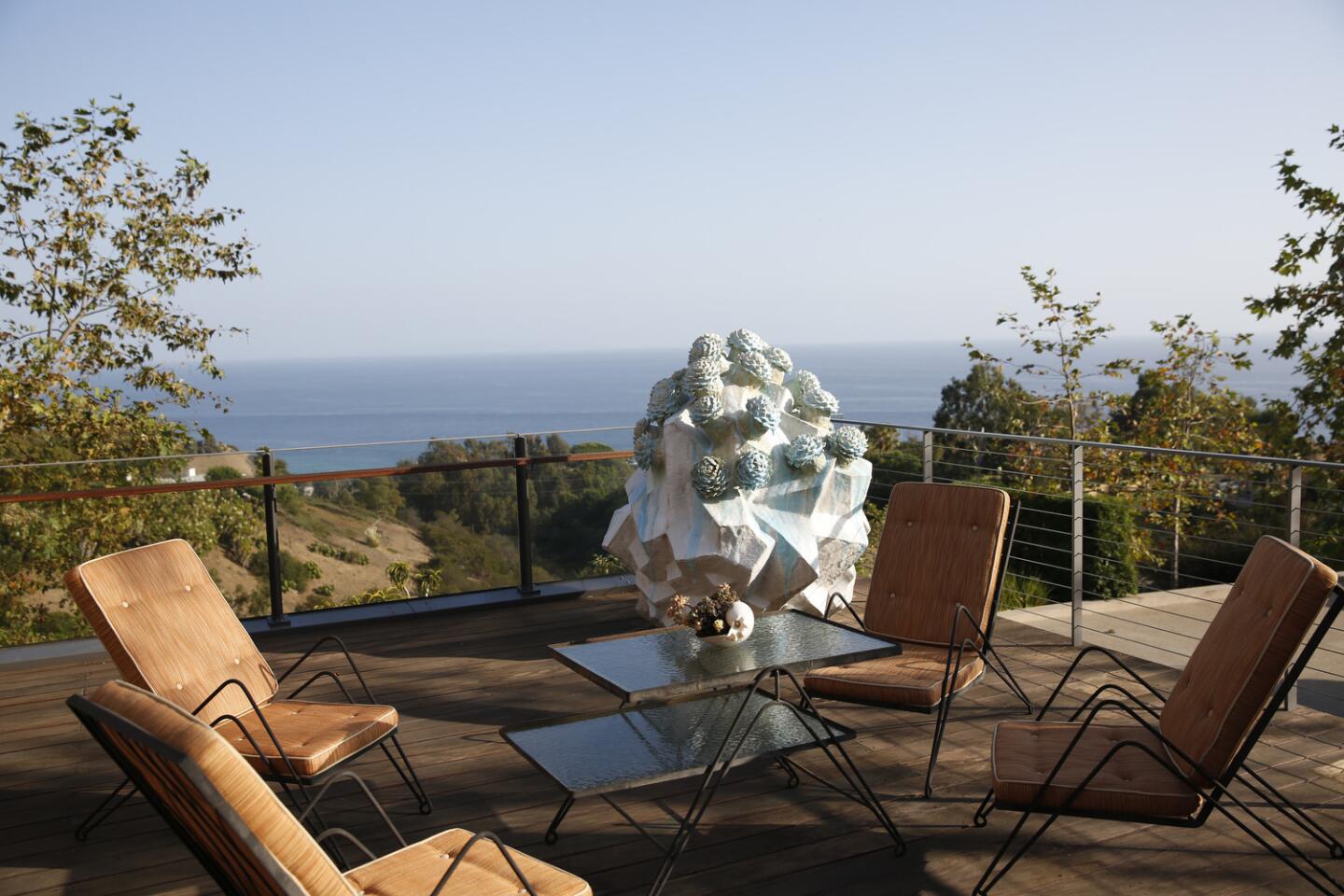
Ceramic sculpture by Matt Wedel sits on the corner of the deck. (Jay L. Clendenin / Los Angeles Times)
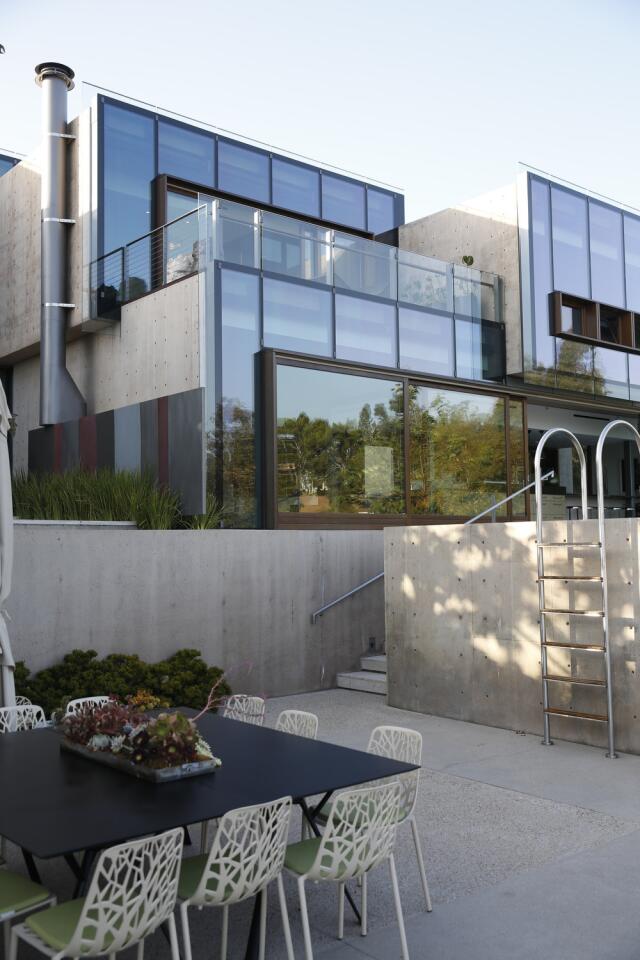
From the patio and pool directly behind the house, stairs lead down to an outdoor dining area. (Jay L. Clendenin / Los Angeles Times)
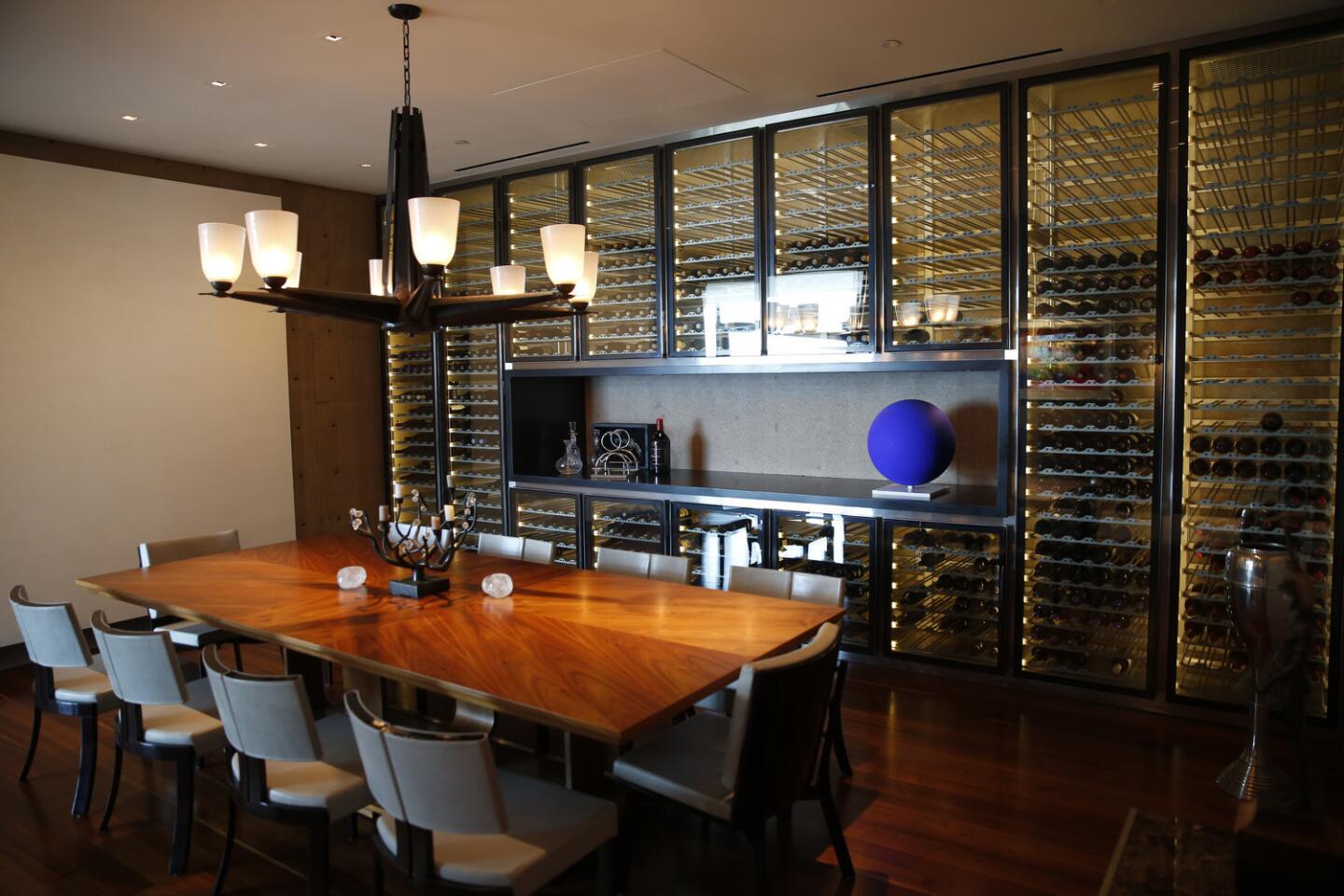
The wine wall can house 2,200 bottles and lends additional illumination to the dining room. The sculptural light fixture is a Jean de Merry piece of hand-forged metal with glass shades. The walnut dining table is a Juin Ho design, and the contemporary lacquer-and-leather dining chairs are South American. (Jay L. Clendenin / Los Angeles Times)
Advertisement
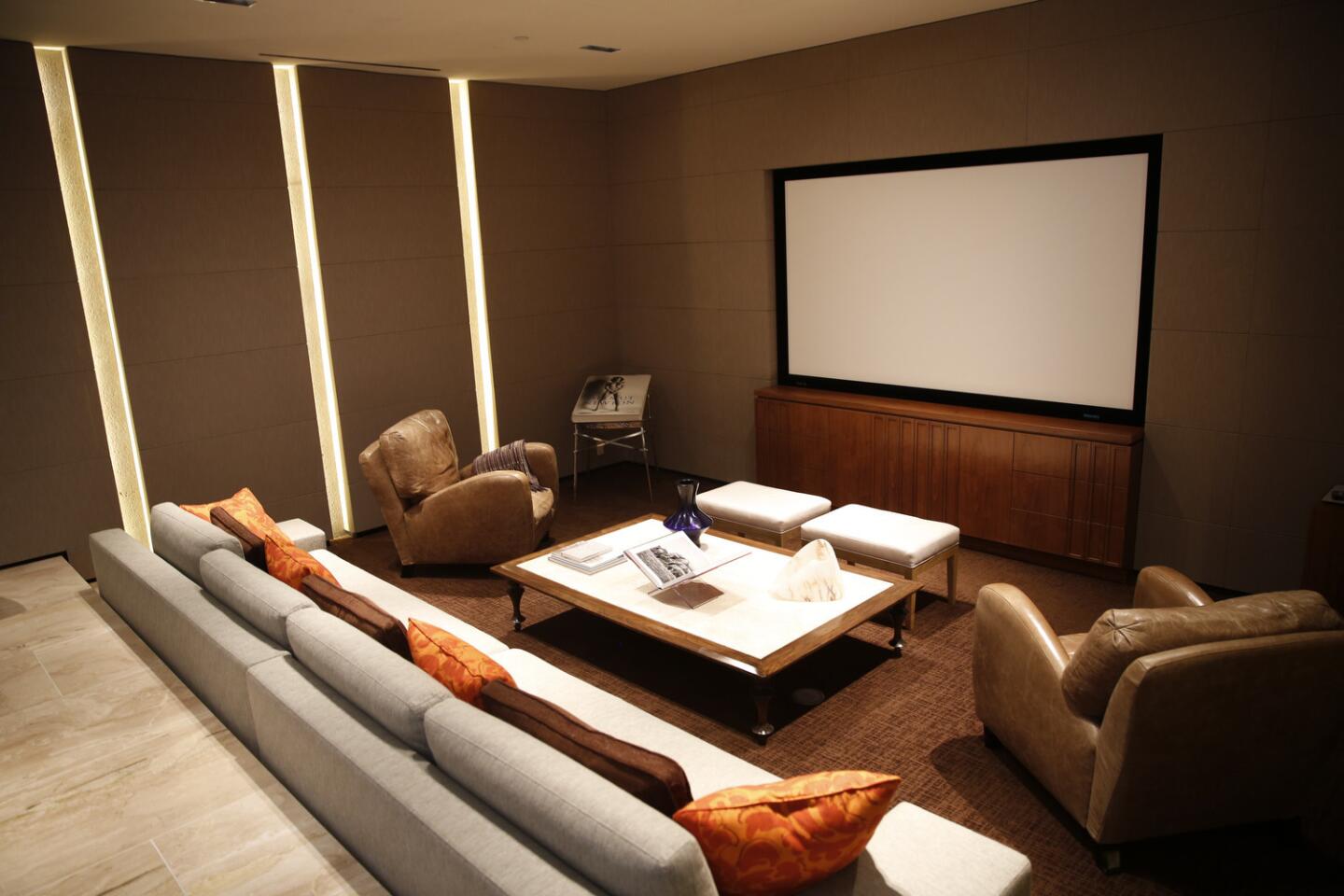
The media room has a 14-foot couch and two distressed leather recliners pointed toward the 110-inch screen. The coffee table is by Monteverdi Young from the early ‘70s. (Jay L. Clendenin / Los Angeles Times)
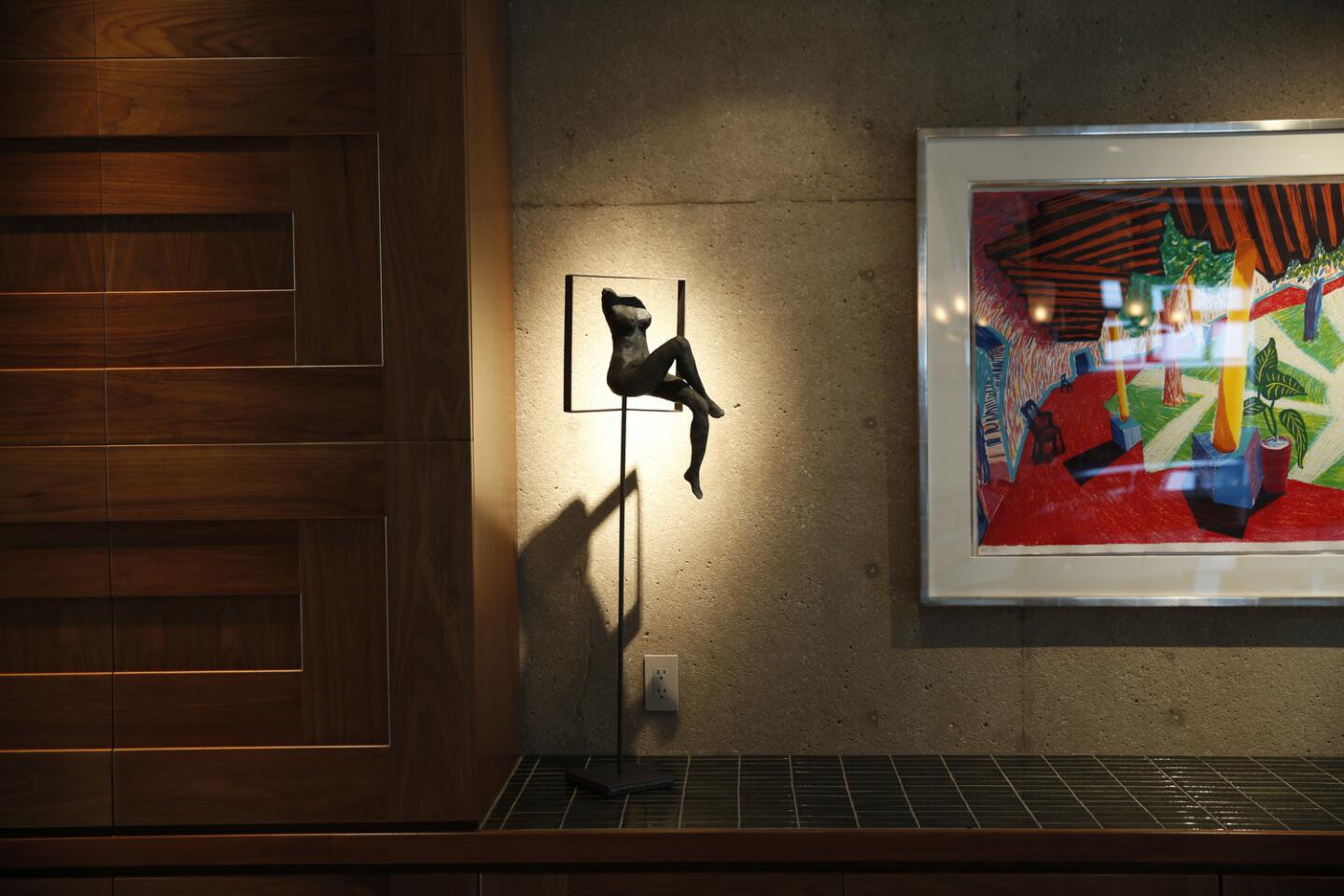
Opposite the formal dining area: cabinetry by Steve Casey and part of an artist proof of David Hockney’s “Hotel Acatlan: Two Weeks Later, 1985,” the original of which is in the collection of the Tate. (Jay L. Clendenin / Los Angeles Times)
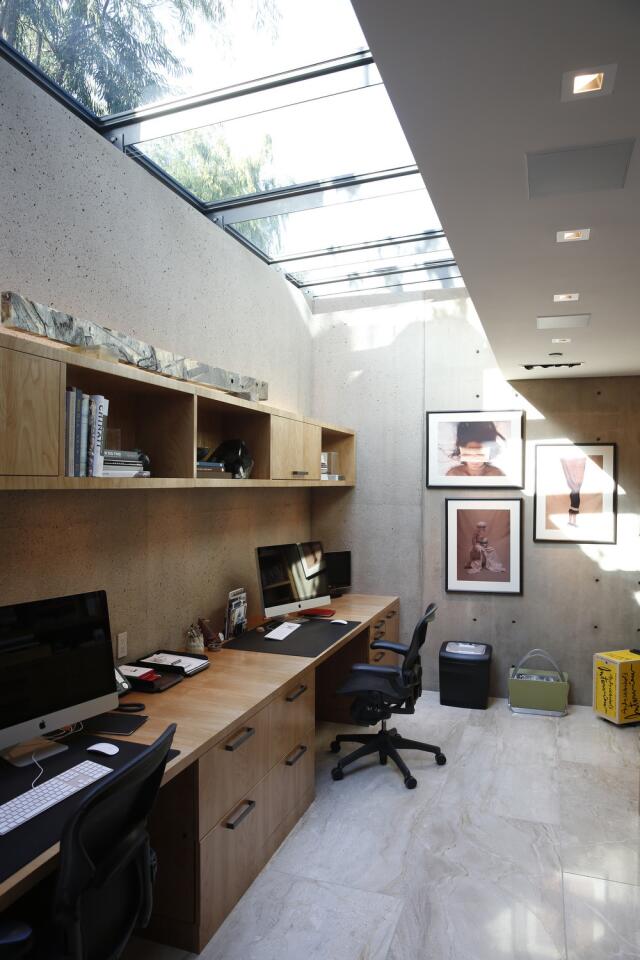
A welcome glass ceiling in the office, delivering natural light in a room with no direct connection to the ocean side of the home. (Jay L. Clendenin / Los Angeles Times)
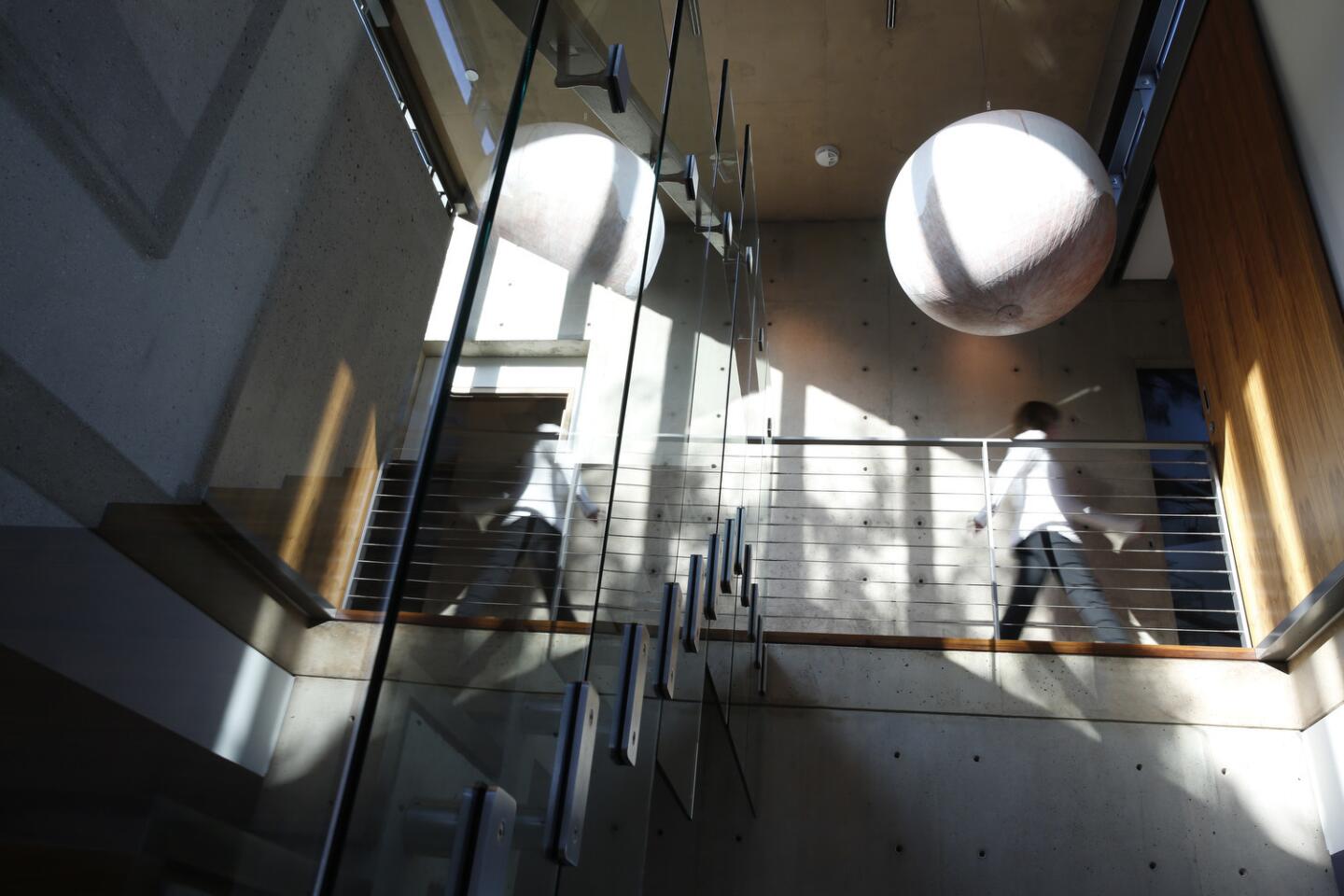
The entry hall ceiling rises 22 feet. Pictured here: the view up the glass-paneled stairs leading to the bedrooms. (Jay L. Clendenin / Los Angeles Times)
Advertisement
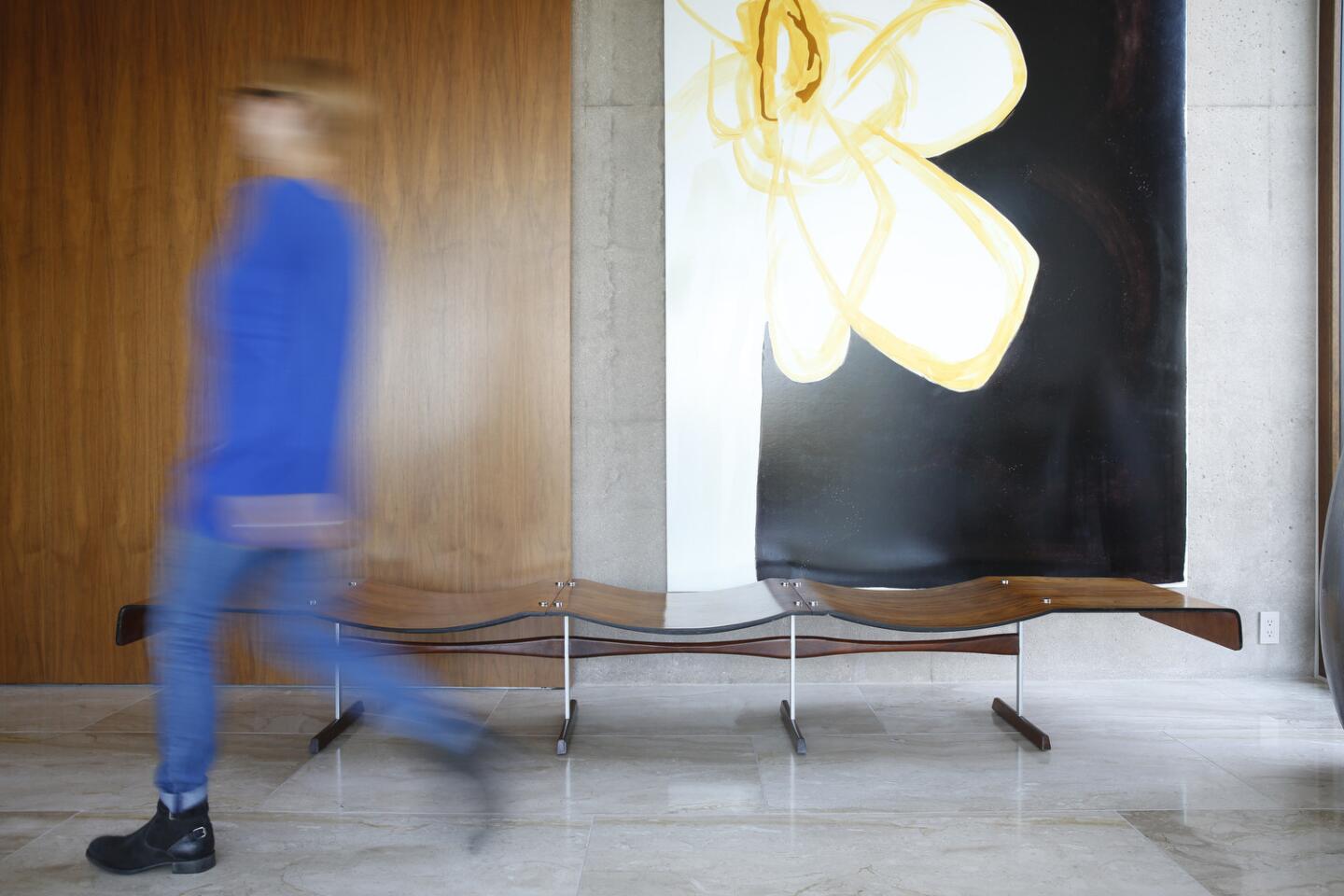
Homeowner Marla Michaels breezes by the Jacaranda bench, circa 1960, by Brazilian designer Jorge Zalszupin, and a painting by Monique Van Genderen, “Untitled, 2010.” (Jay L. Clendenin / Los Angeles Times)
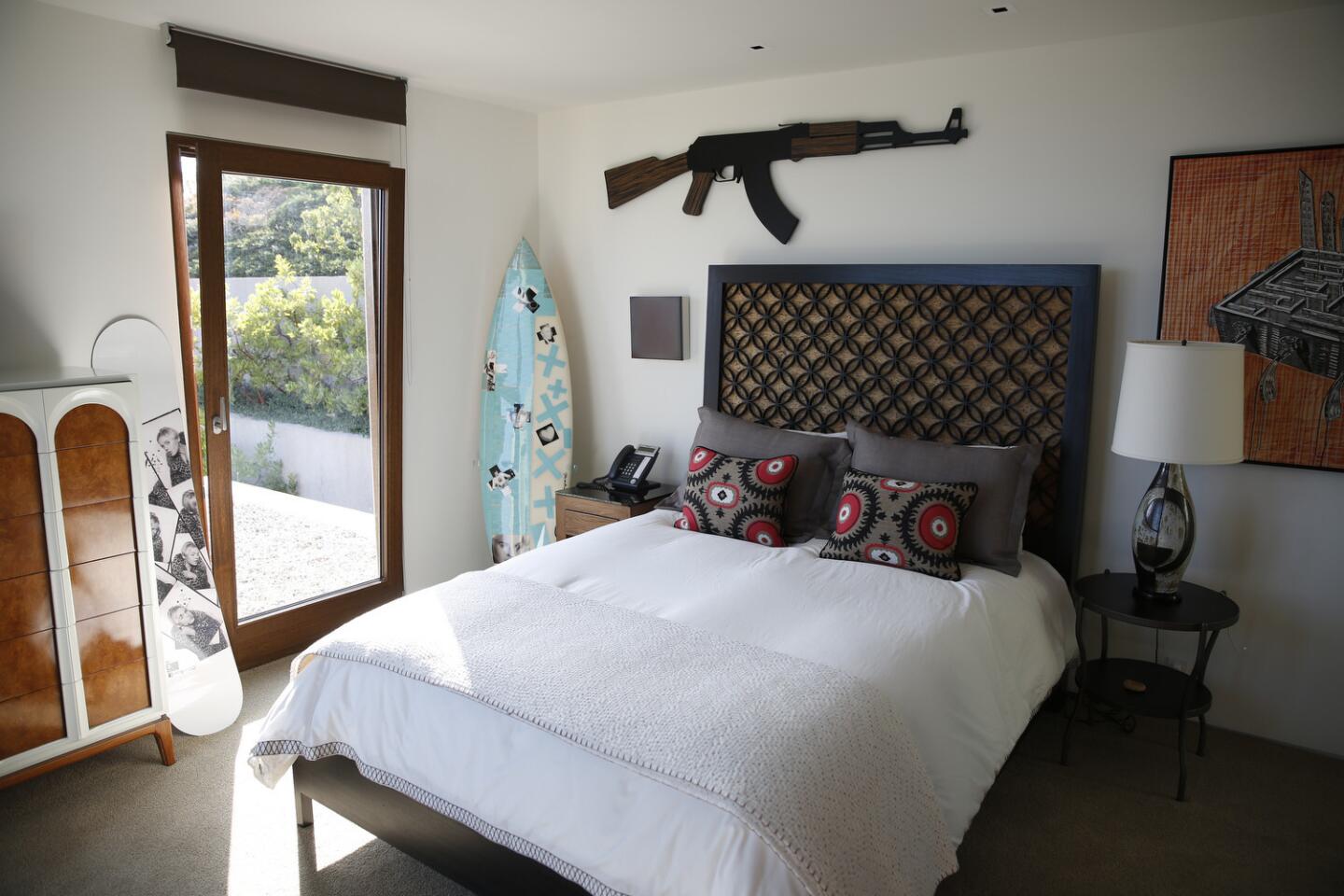
Artist Steve Case’s “AK 47,” made of composite material and Macassar ebony veneer, hangs in the bedroom of the Michaels’ son. The door not only swings open but can tilt in, ventilating the room while remaining closed. (Jay L. Clendenin / Los Angeles Times)
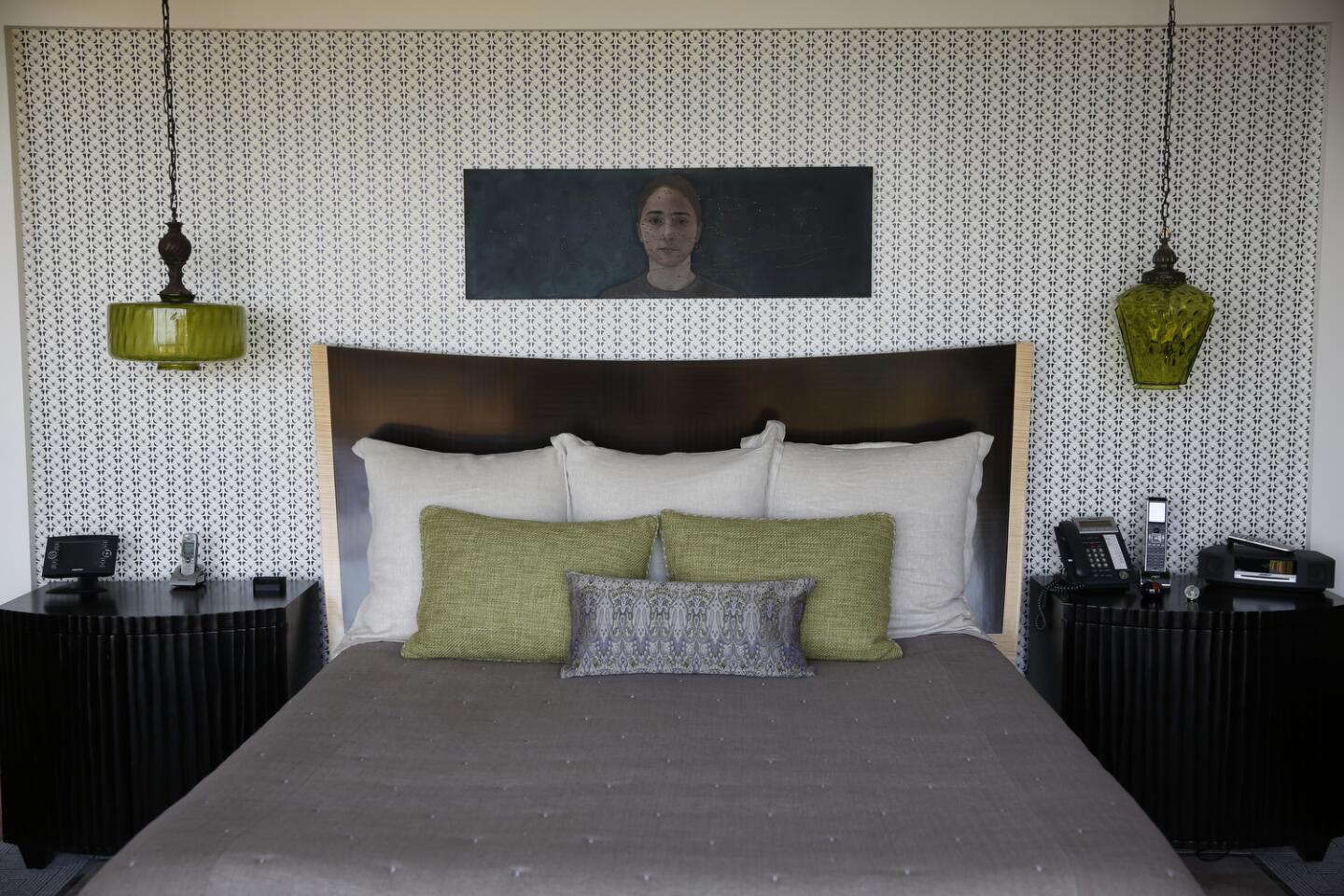
A painting by Cuban artist Aimee Garcia, “Mapa (Self Portrait), 2010,” hangs over the bed, facing a wall of windows looking out to the Pacific. (Jay L. Clendenin / Los Angeles Times)
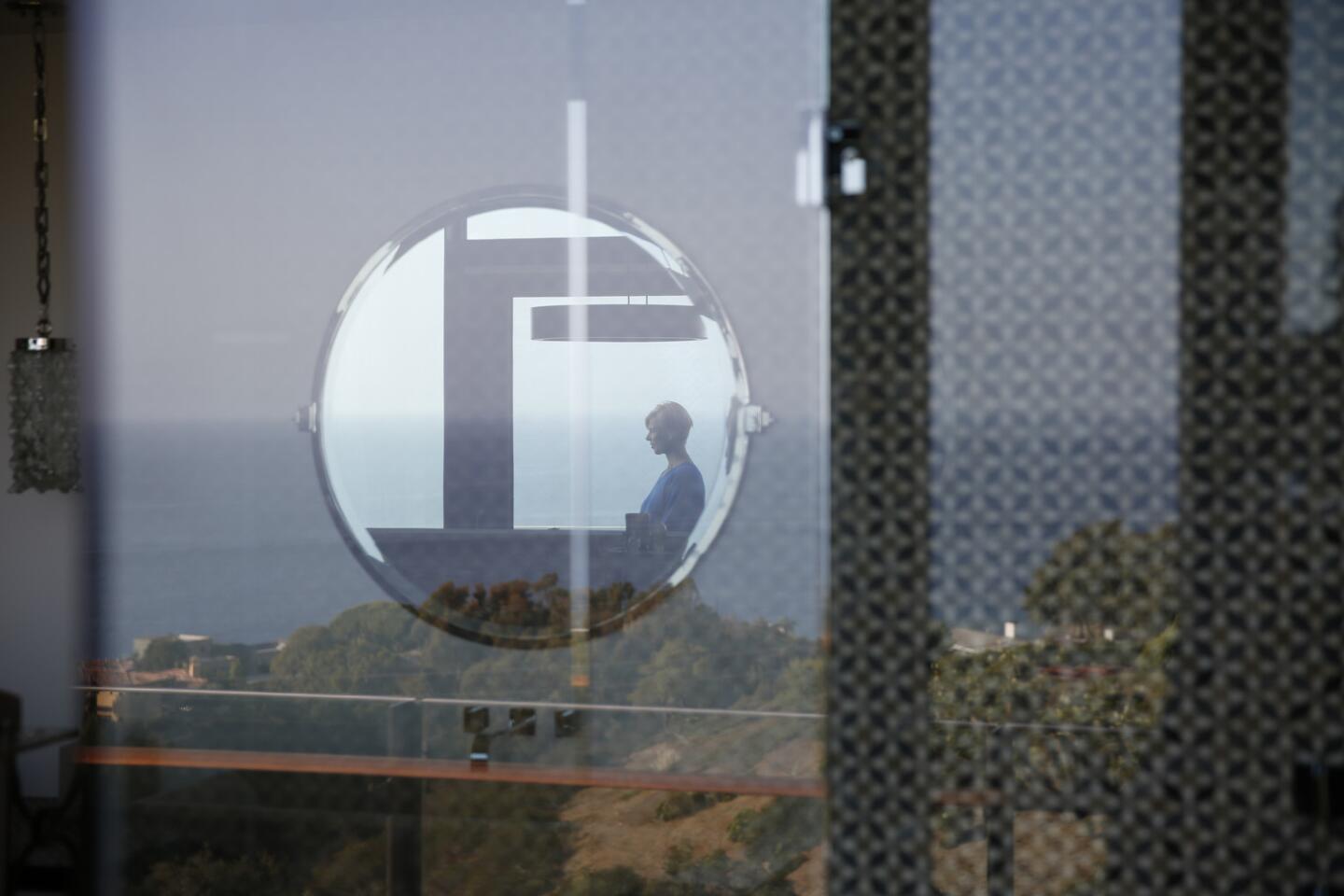
Homeowner Marla Michaels, reflected in a master bathroom mirror. (Jay L. Clendenin / Los Angeles Times)
Advertisement
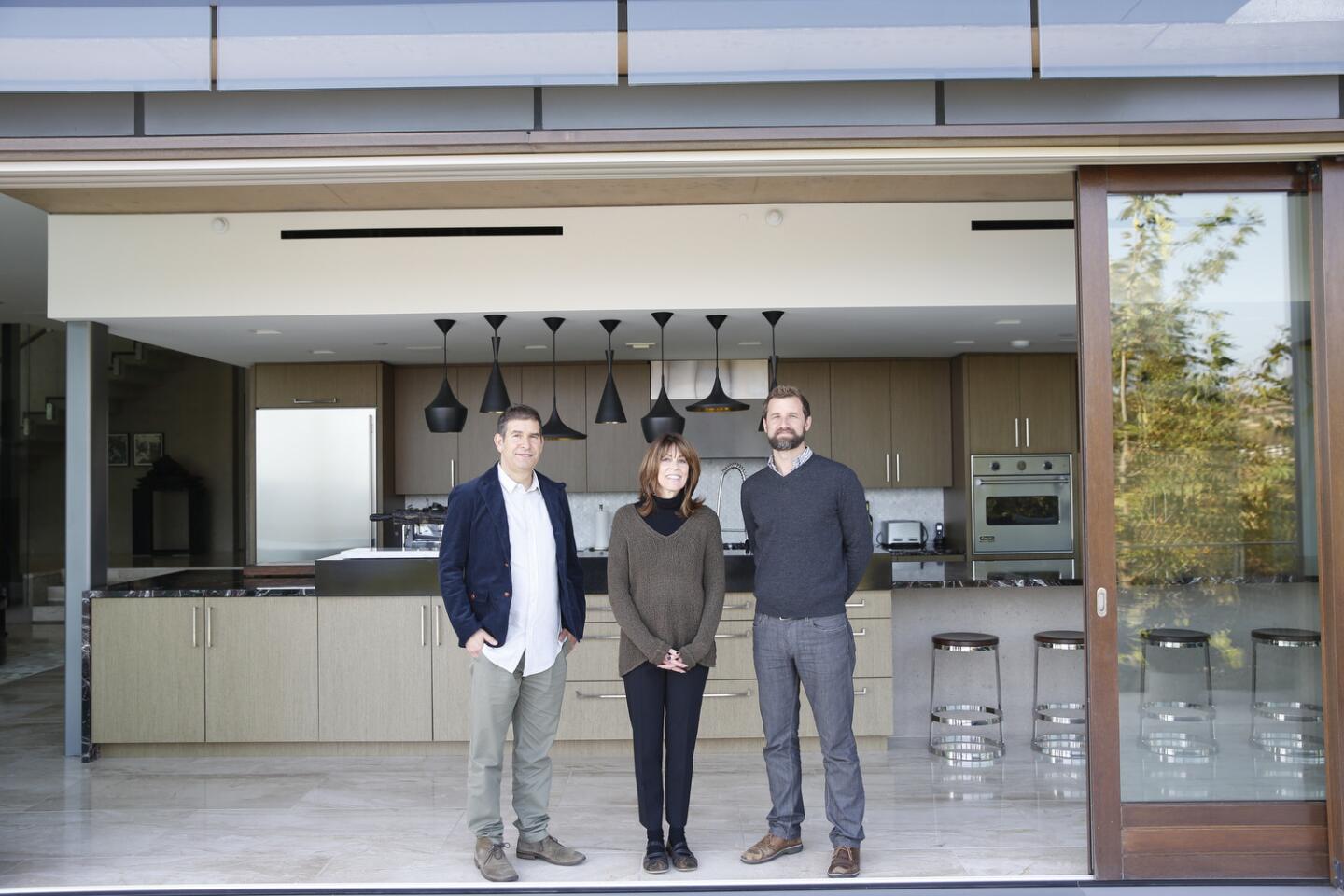
Architect Peter Tolkin, left, interior designer Deborah Goldstein and project manager Jeremy Schacht, a senior associate at Tolkin’s firm. (Jay L. Clendenin / Los Angeles Times)
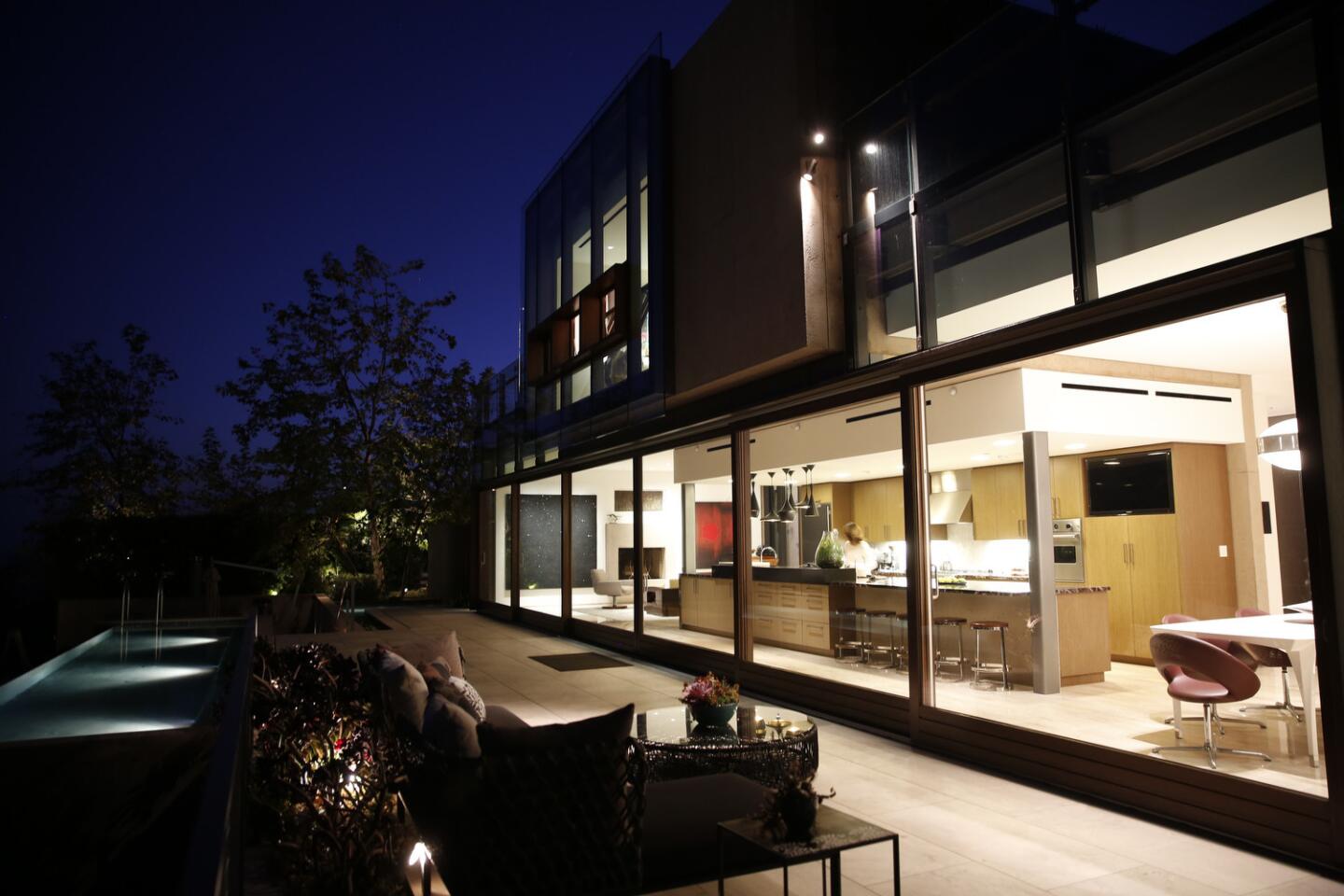
About 57 feet of sliding glass allow the open kitchen, dining and living areas to flow unimpeded toward the patio and pool. (Jay L. Clendenin / Los Angeles Times)



