A Hollywood remake
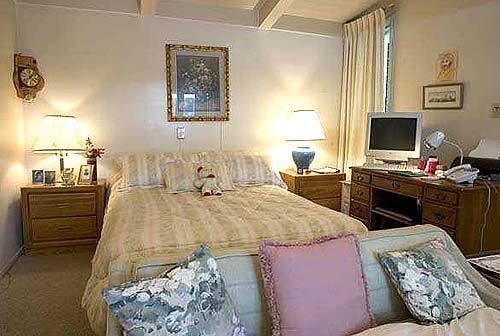
The original living area wasn’t as reflective of the actor’s life. (Stephen Osman / LAT)
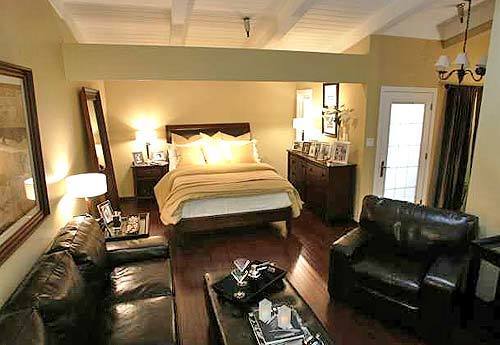
The redecorated cottage of John Alderson reflects the longtime actor’s personality and history, with photos of family and friends throughout and a design that balances style and safety. (Stephen Osman / LAT)
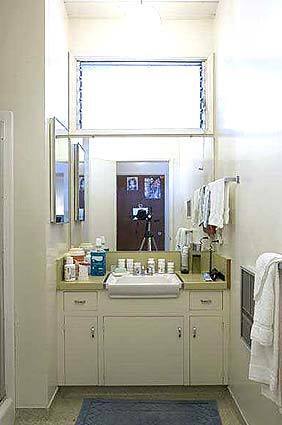
Alderson’s old bathroom was a functional, yet dry, space. (Stephen Osman / LAT)
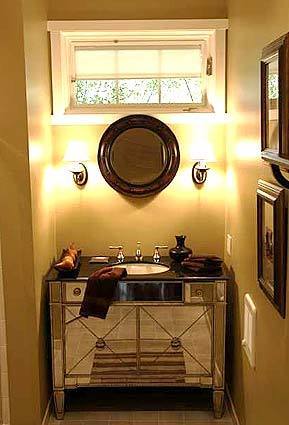
A mirror-clad vanity and lighting sconces plus a hanging swag curtain in front of the bathroom add Hollywood glam, while dark towels, a round solid mirror and frames provide depth. (Stephen Osman / LAT)
Advertisement
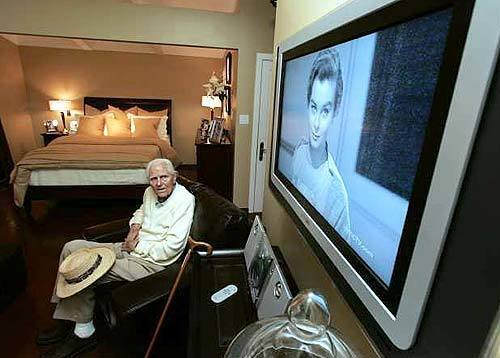
Alderson indulges in his love of classic movies on his flat-screen TV in the renovated living space that encompasses his bedroom and sitting area. Bright lighting, rich leather furnishings and a sunny shade of beige on the walls create a soothing environment and a spaciousness that disguises the cottage’s 380-square-footage. (Stephen Osman / LAT)
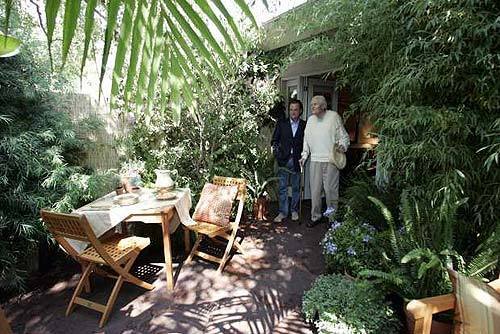
Designer Stephen Saint-Onge shows John Alderson his updated patio, filled with ficus, palms and other greenery. It reminds Alderson of his childhood swashbuckling days in a forest in northern England. (Stephen Osman / LAT)
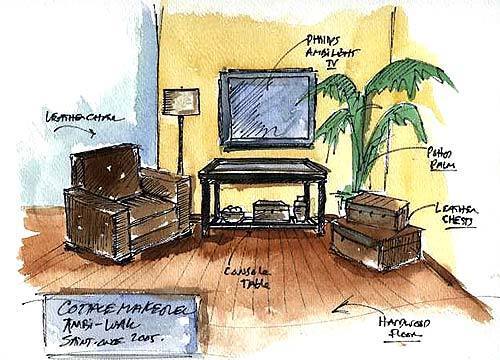
Saint-Onge sketched out the floor plans and such details as leather chairs and storage chests with an eye on capturing what he calls “classic masculine Hollywood.” (Stephen Osman / LAT)
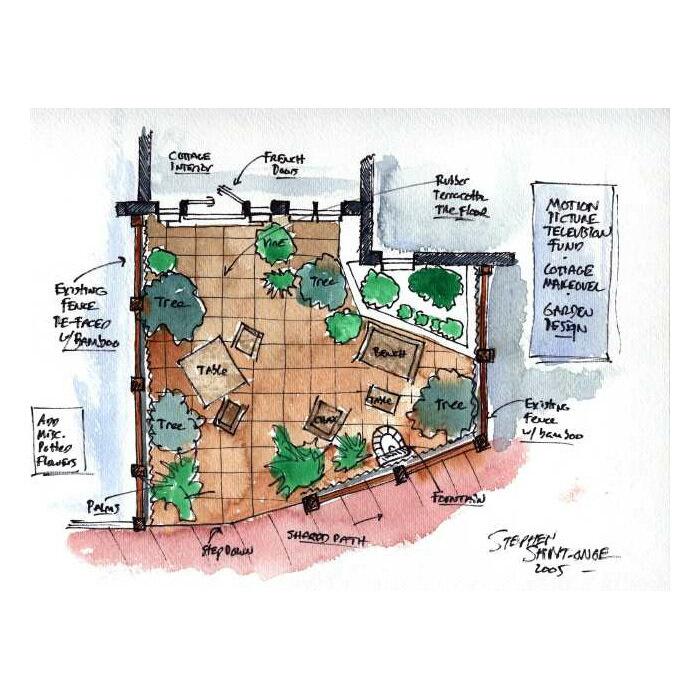
Saint-Onge’s diagram reflects his desire to create a space suited for a retiree, such as rubber terra cotta-colored flooring and a more navigable space than before. (Stephen Osman / LAT)
Advertisement
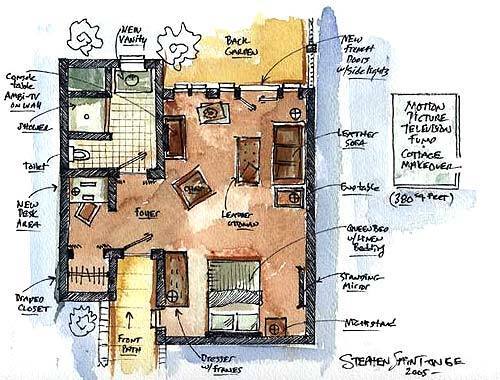
Designer Stephen Saint-Onge’s plan is geared toward the needs of older residents like Alderson. (Stephen Osman / LAT)



