A family compound inspired by Irving Gill
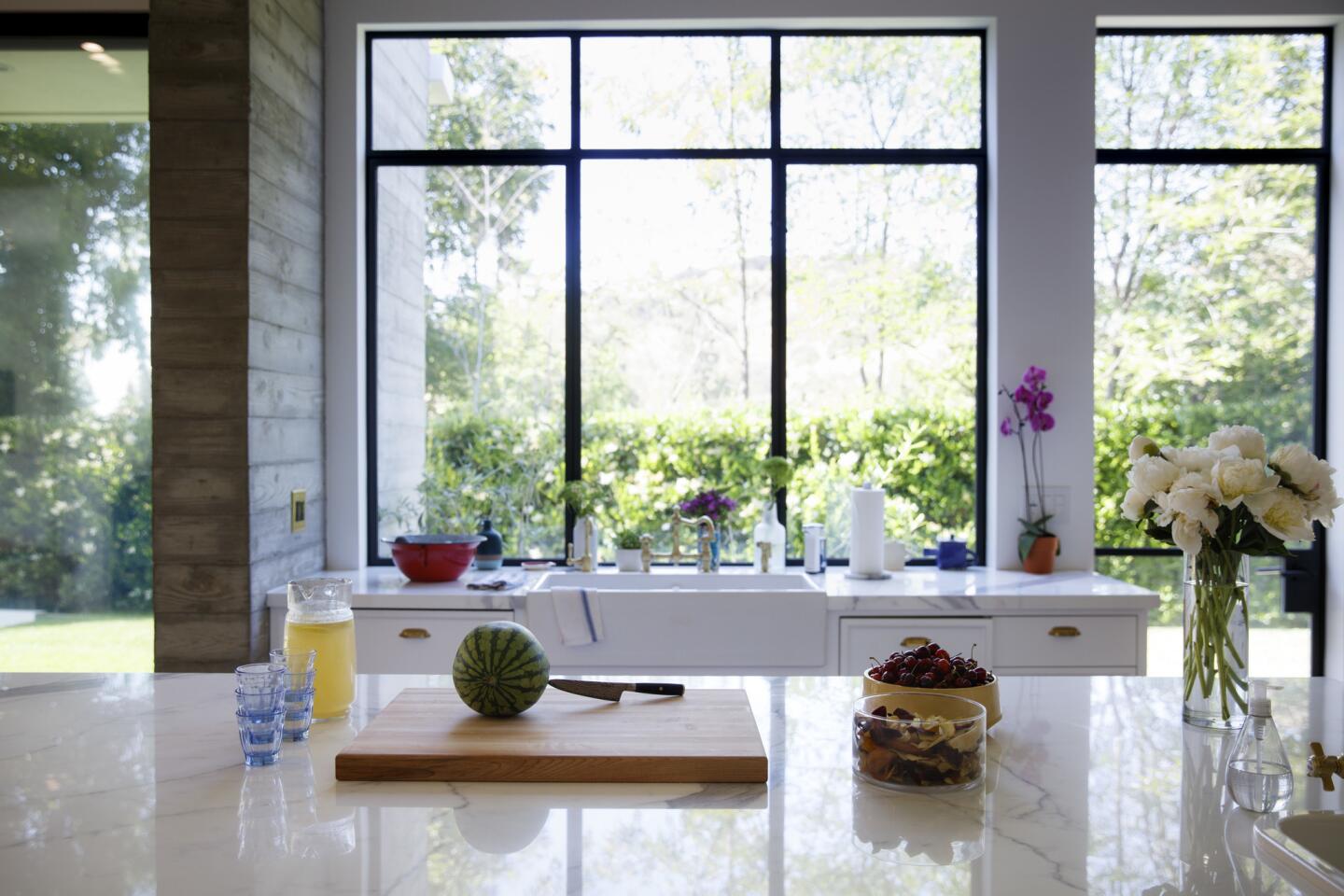
Custom steel windows, powder-coated black, connect the kitchen to the outdoors.
(Jay L. Clendenin / Los Angeles Times)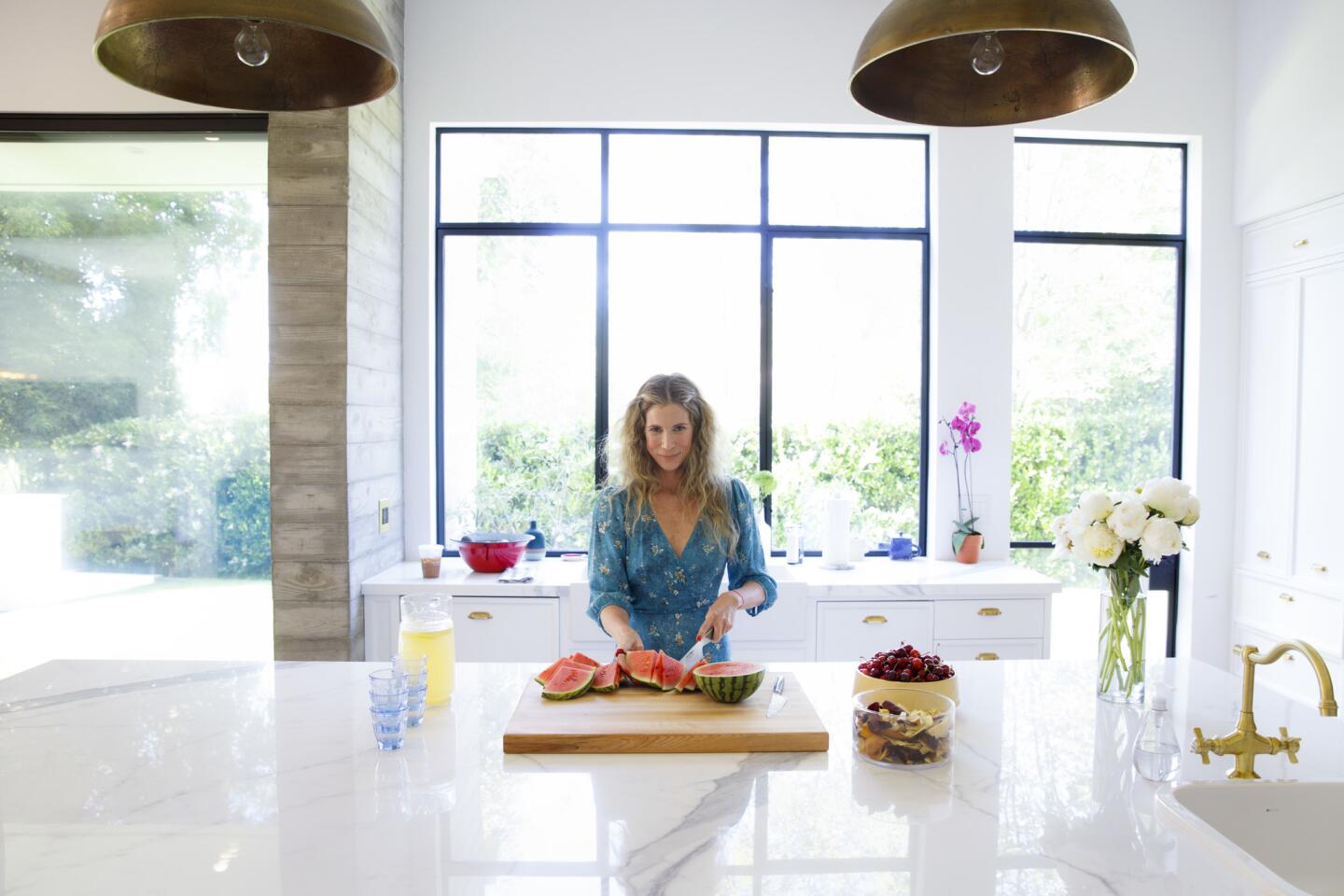
“It’s my dream kitchen,” says Jamie Klasfeld.
(Jay L. Clendenin / Los Angeles Times)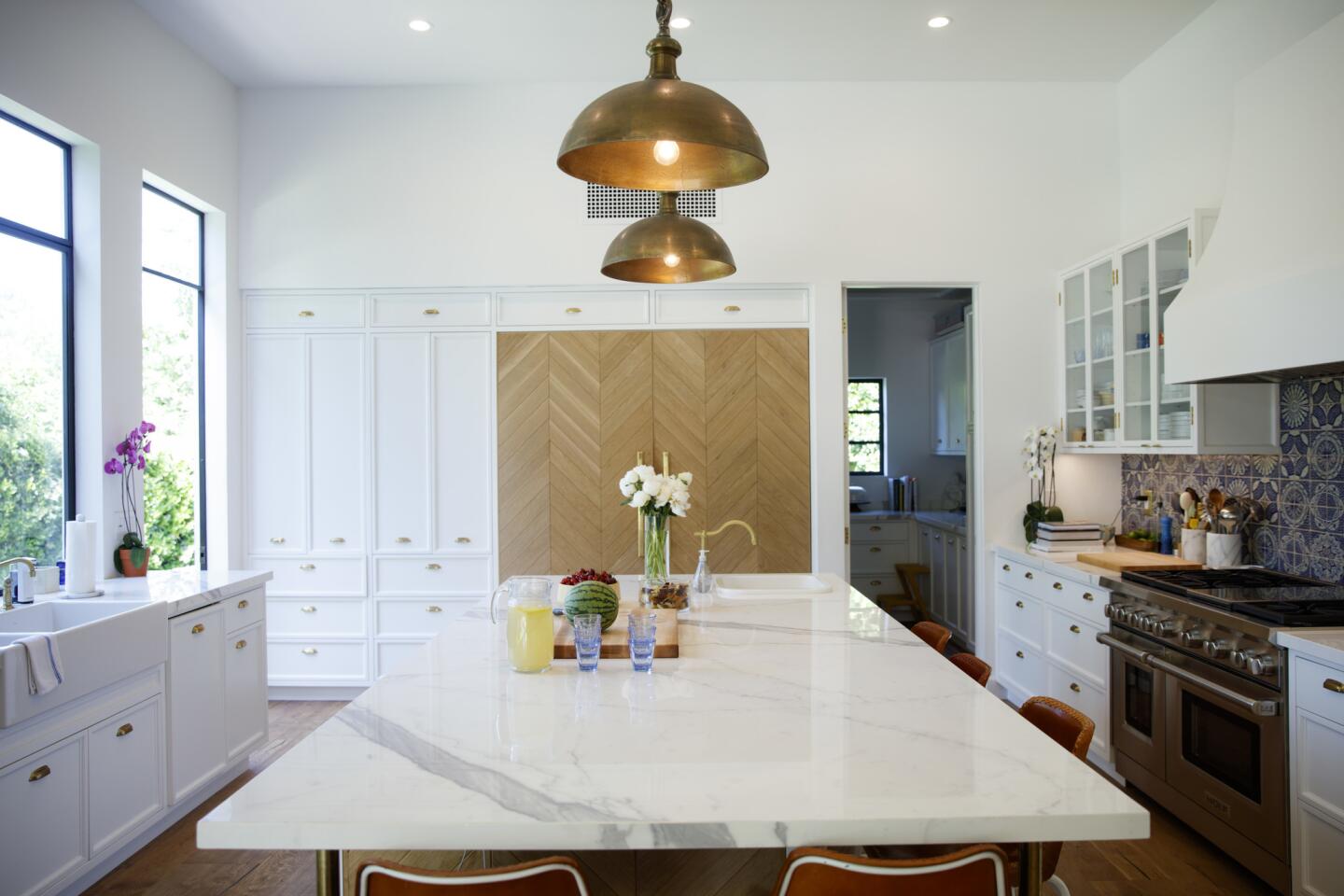
Bar stools from CB2 surround a white porcelain island.
(Jay L. Clendenin / Los Angeles Times)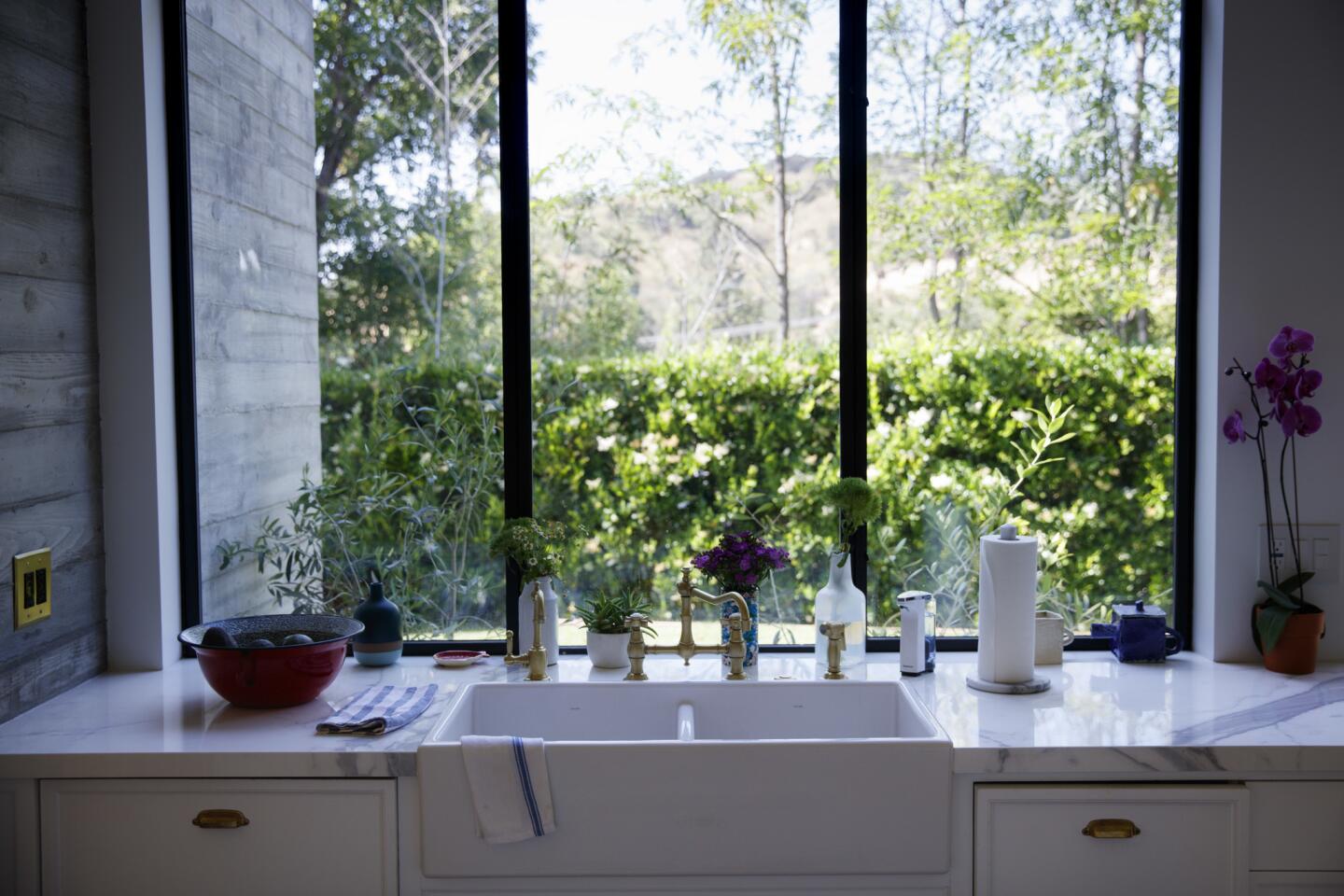
Brass plumbing fixtures and hardware add warmth to the overall kitchen design.
(Jay L. Clendenin / Los Angeles Times)Advertisement
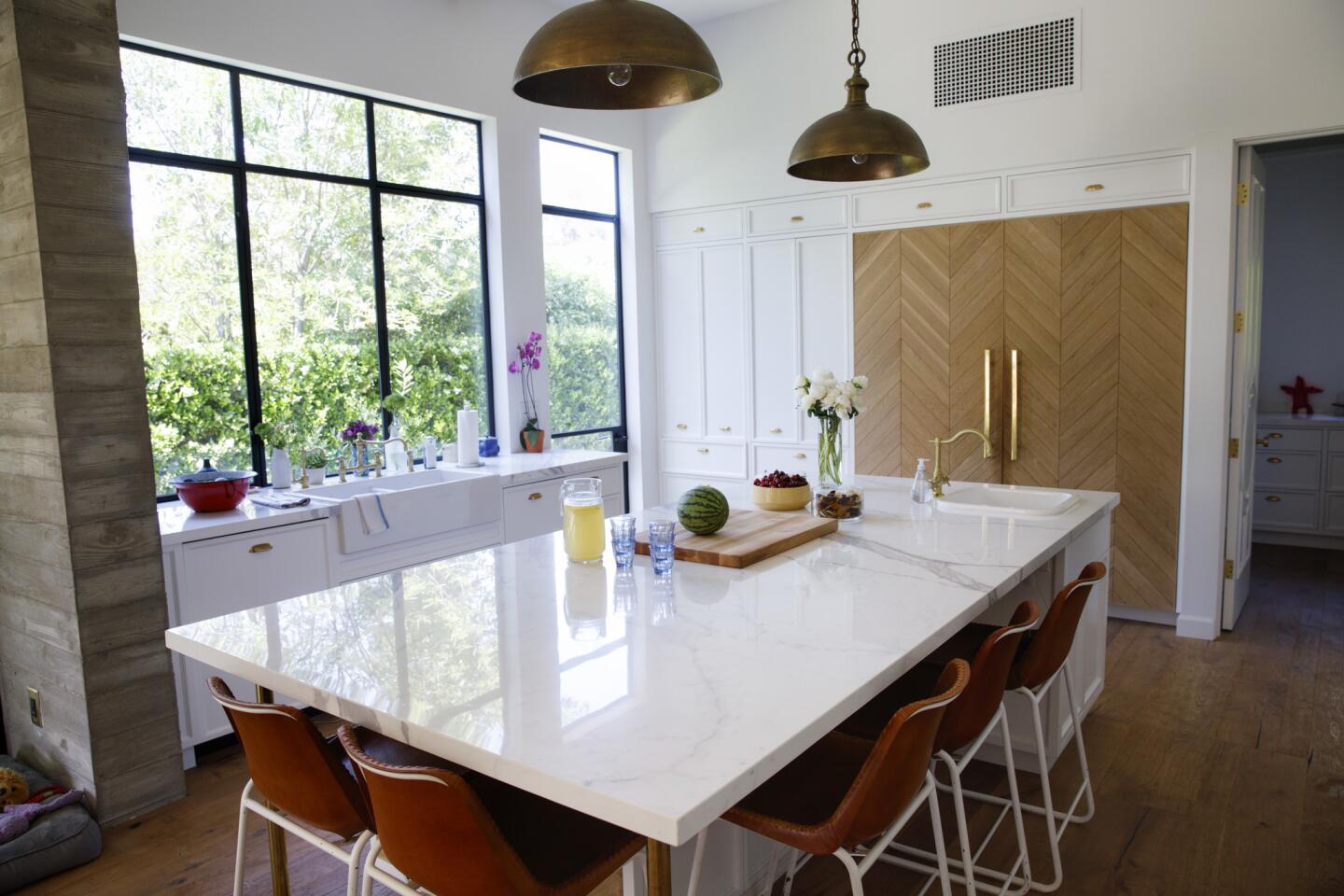
In the kitchen, white walls mix with board form concrete walls, at left, white porcelain tile and rustic wide plank oak floors. Designer Bryan Wark likes to use porcelain tile because it is a cheaper alternative to Carrara marble.
(Jay L. Clendenin / Los Angeles Times)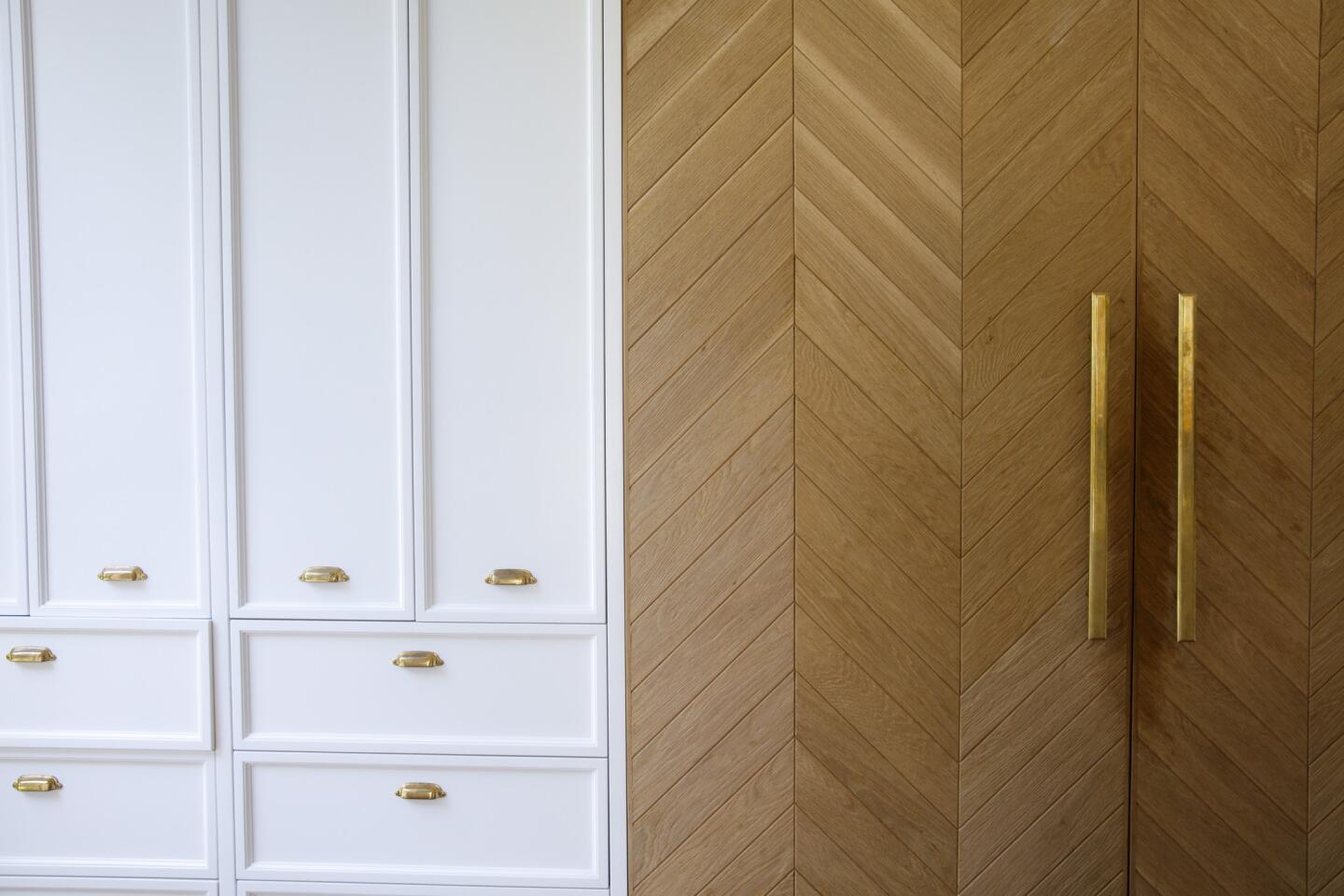
The panel-ready refrigerator, at right, is covered in hand-scraped white oak panels installed in a chevron pattern.
(Jay L. Clendenin / Los Angeles Times)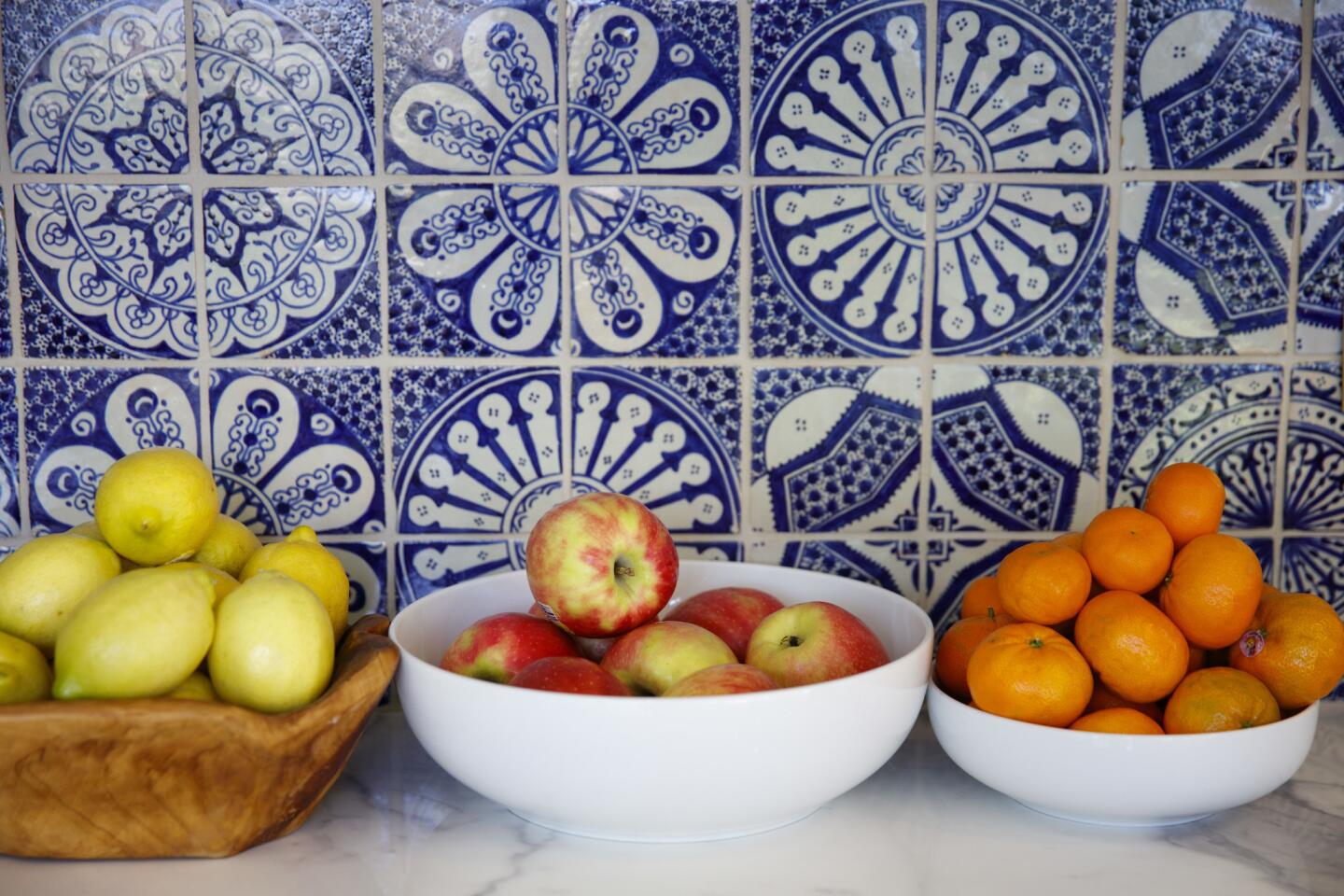
Wark designed the kitchen around hand-painted ceramic backsplash tiles, imported from Morocco.
(Jay L. Clendenin / Los Angeles Times)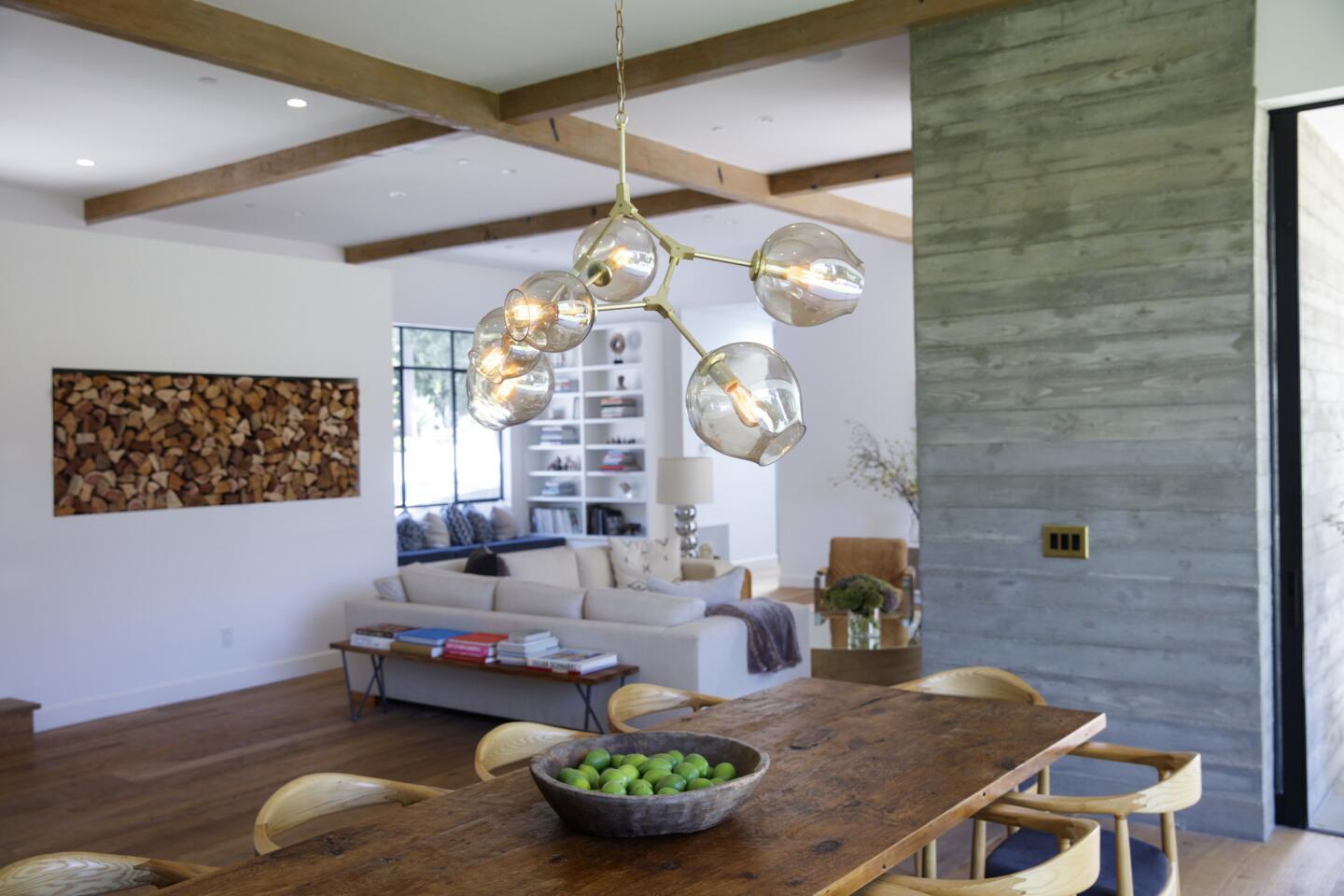
Rustic wide-plank oak floors and hand-scraped Douglas-fir ceiling beams contrast with crisp white walls, with a dining room pendant by Lindsey Adelman.
(Jay L. Clendenin / Los Angeles Times)Advertisement
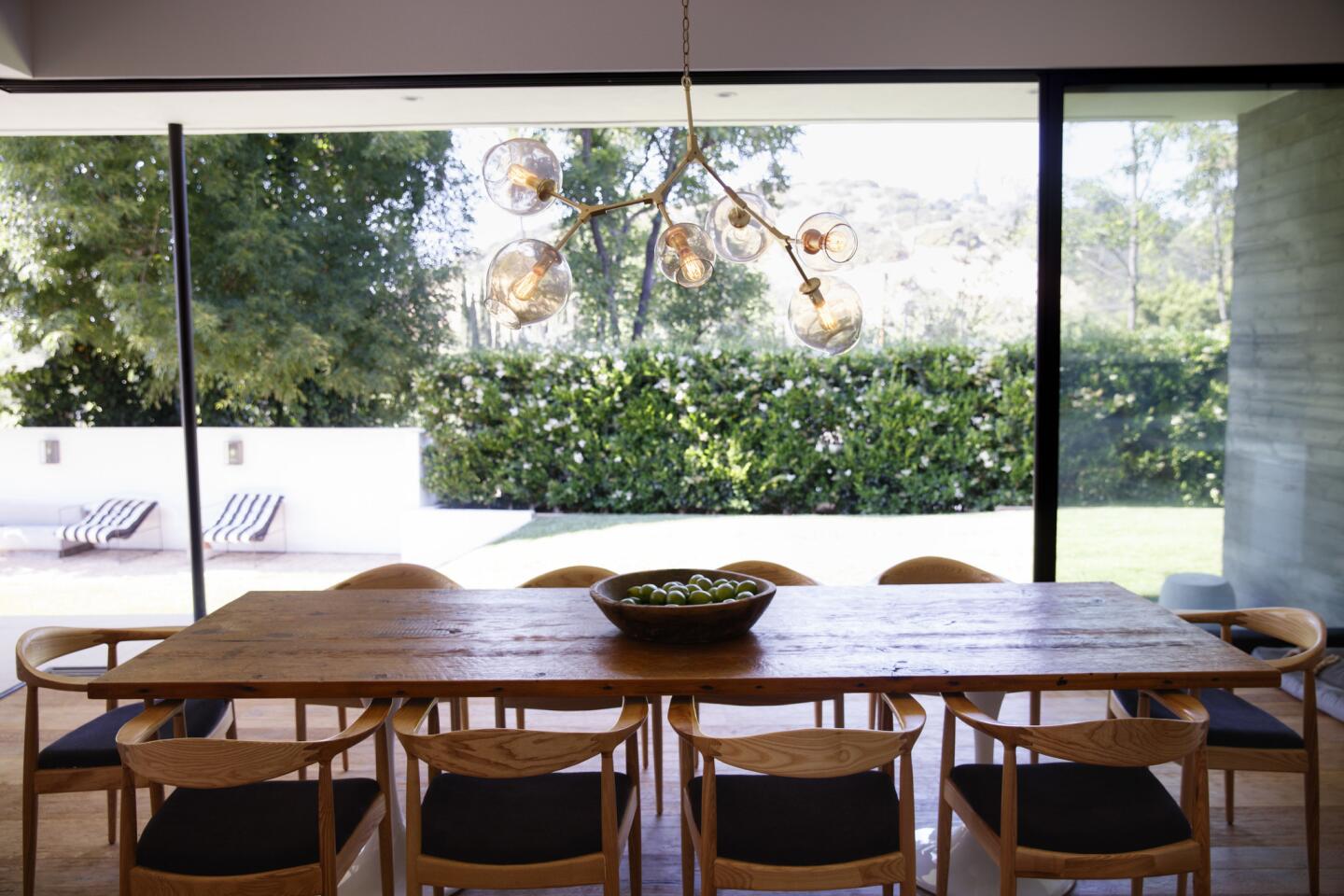
A reclaimed Douglas Fir dining table top from Croft House rests on two white Saarinen Tulip base replicas in the dining area.
(Jay L. Clendenin / Los Angeles Times)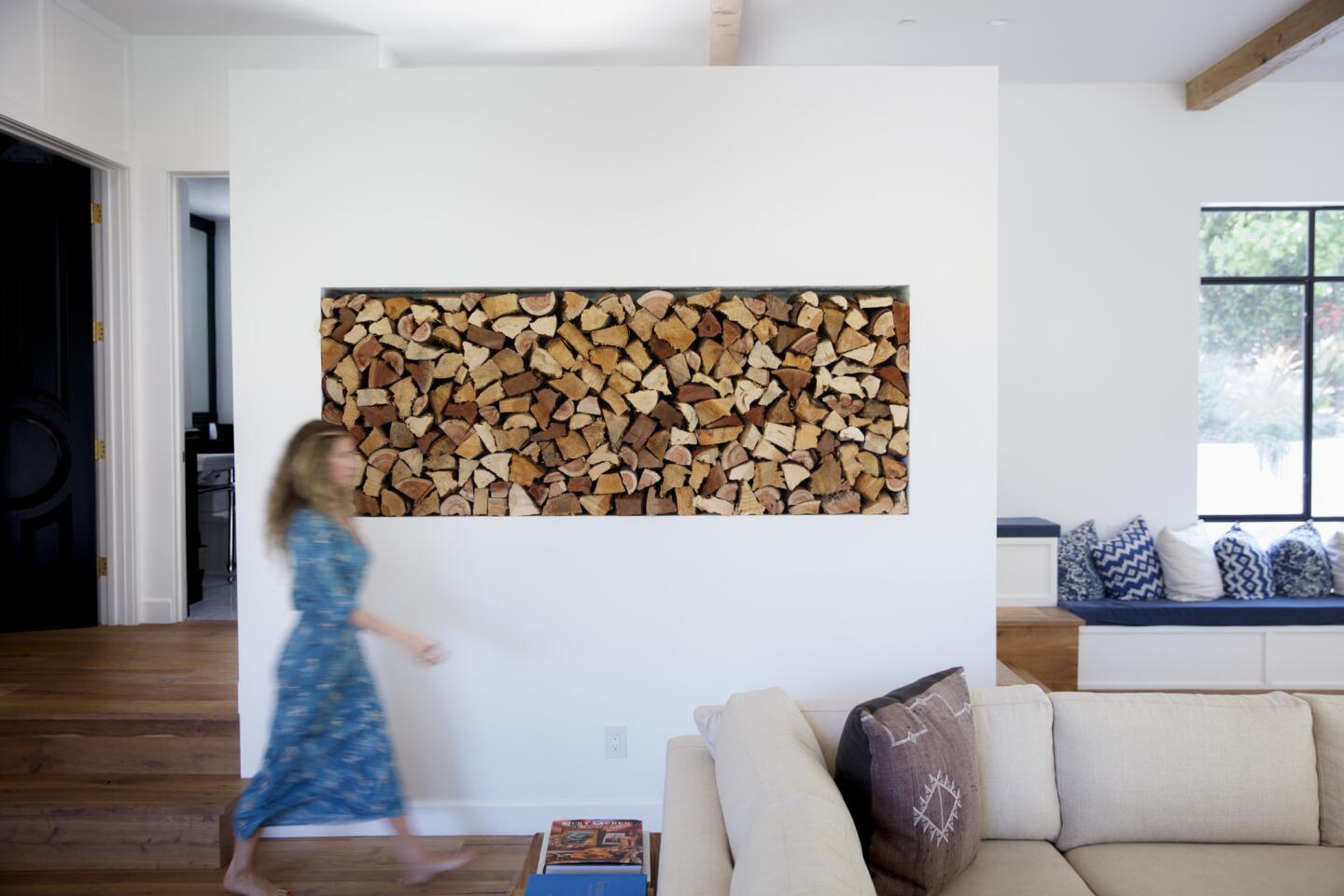
In the living room, a floating wall filled with firewood adds a warm, organic touch.
(Jay L. Clendenin / Los Angeles Times)
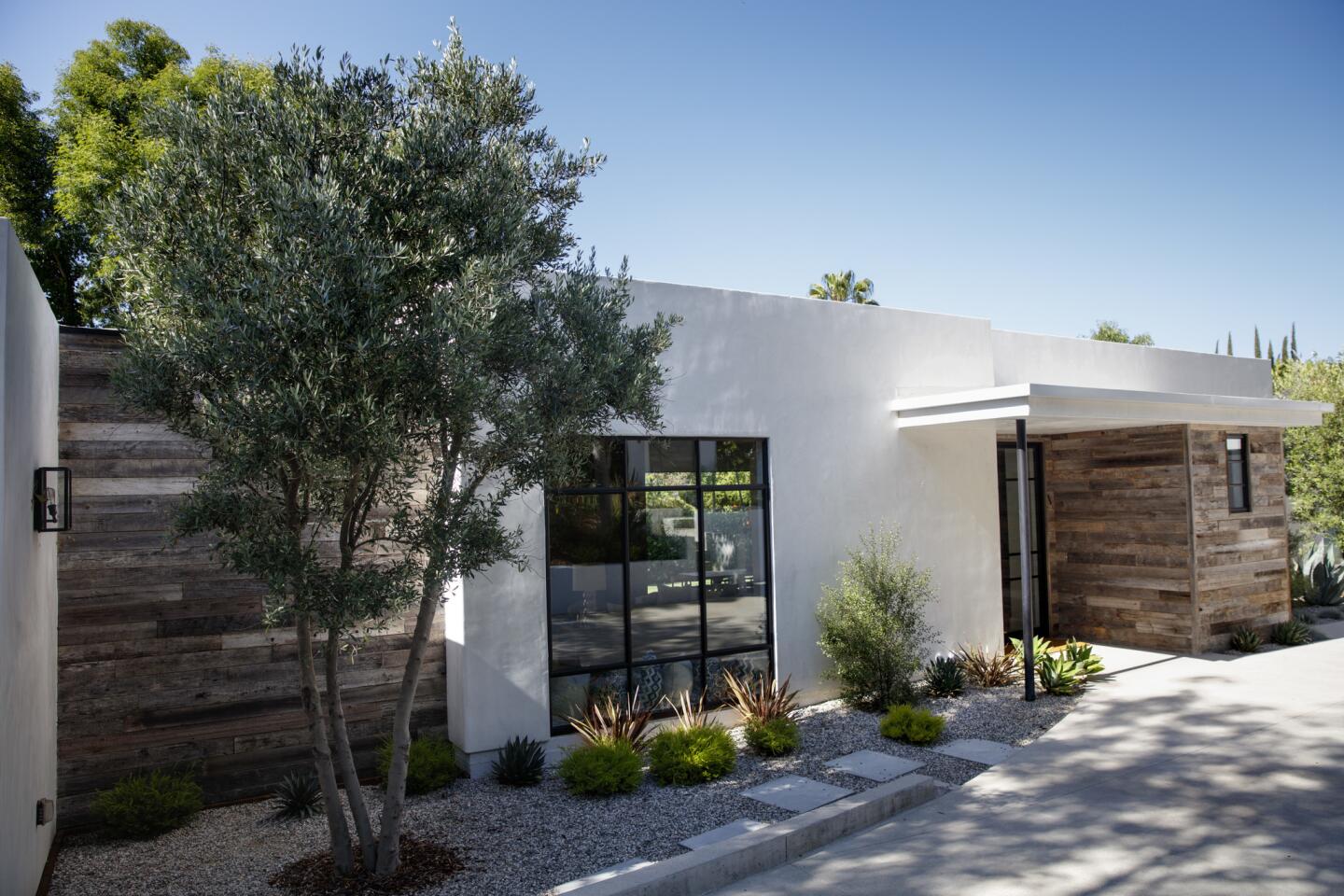
The exterior doors and windows are all custom-made from steel and powder-coated in black.
(Jay L. Clendenin / Los Angeles Times)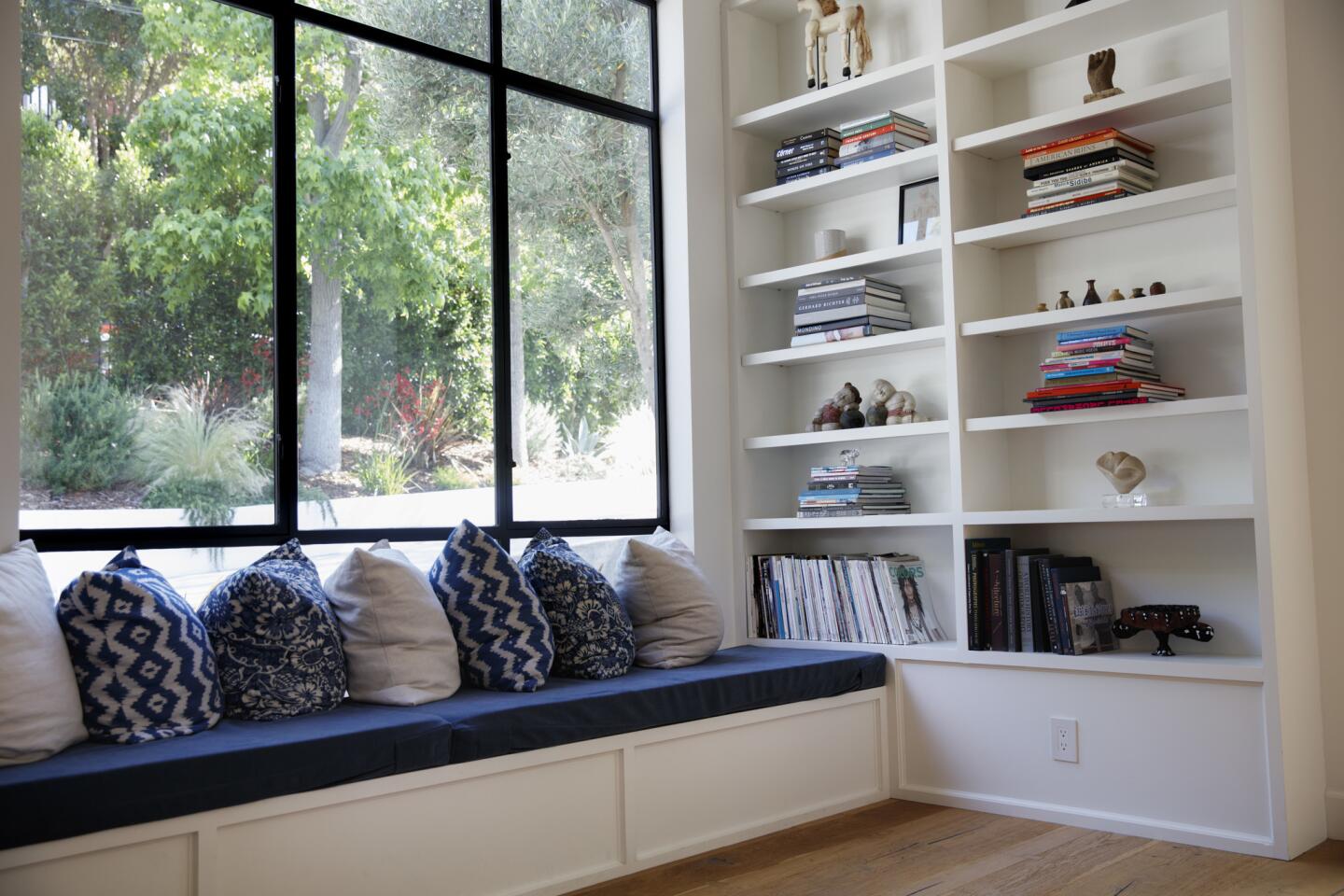
The window seat is popular with the Klasfeld kids.
(Jay L. Clendenin / Los Angeles Times)Advertisement
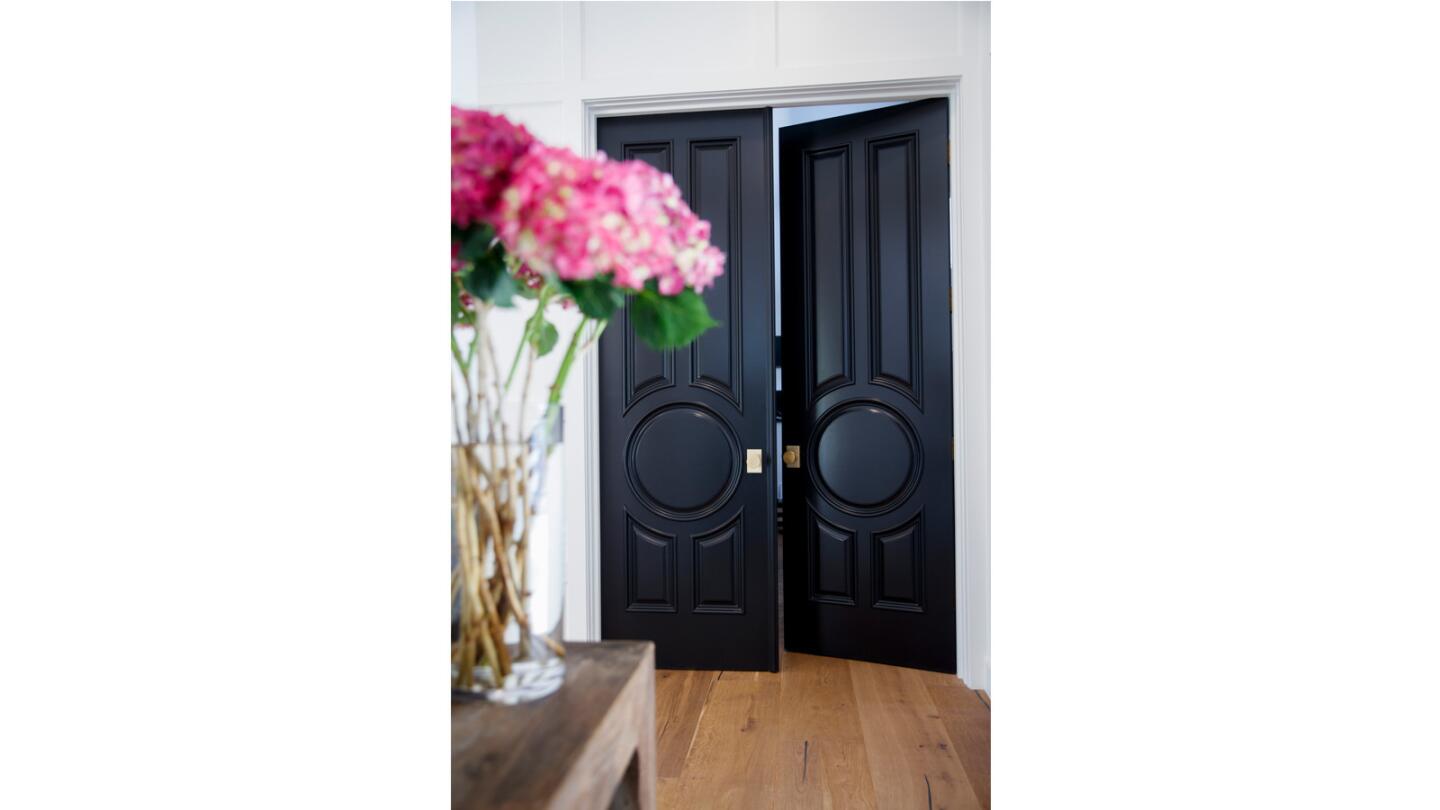
The home features 8-feet Hollywood Regency-style doors throughout the house from TruStile.
(Jay L. Clendenin / Los Angeles Times)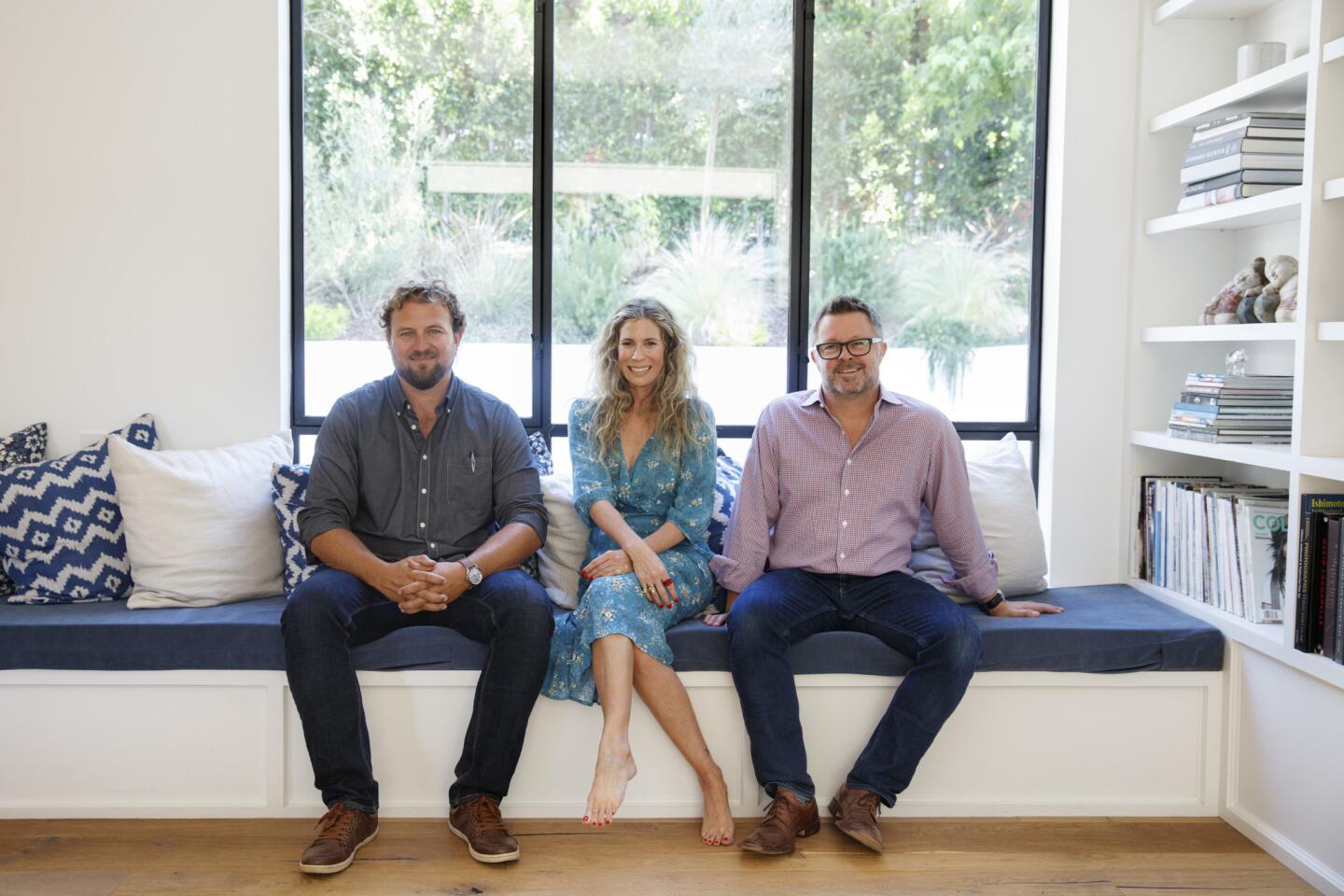
From left: Contractor Dana Benson, homeowner Jamie Klasfeld and designer Bryan Wark, who collaborated on the home.
(Jay L. Clendenin / Los Angeles Times)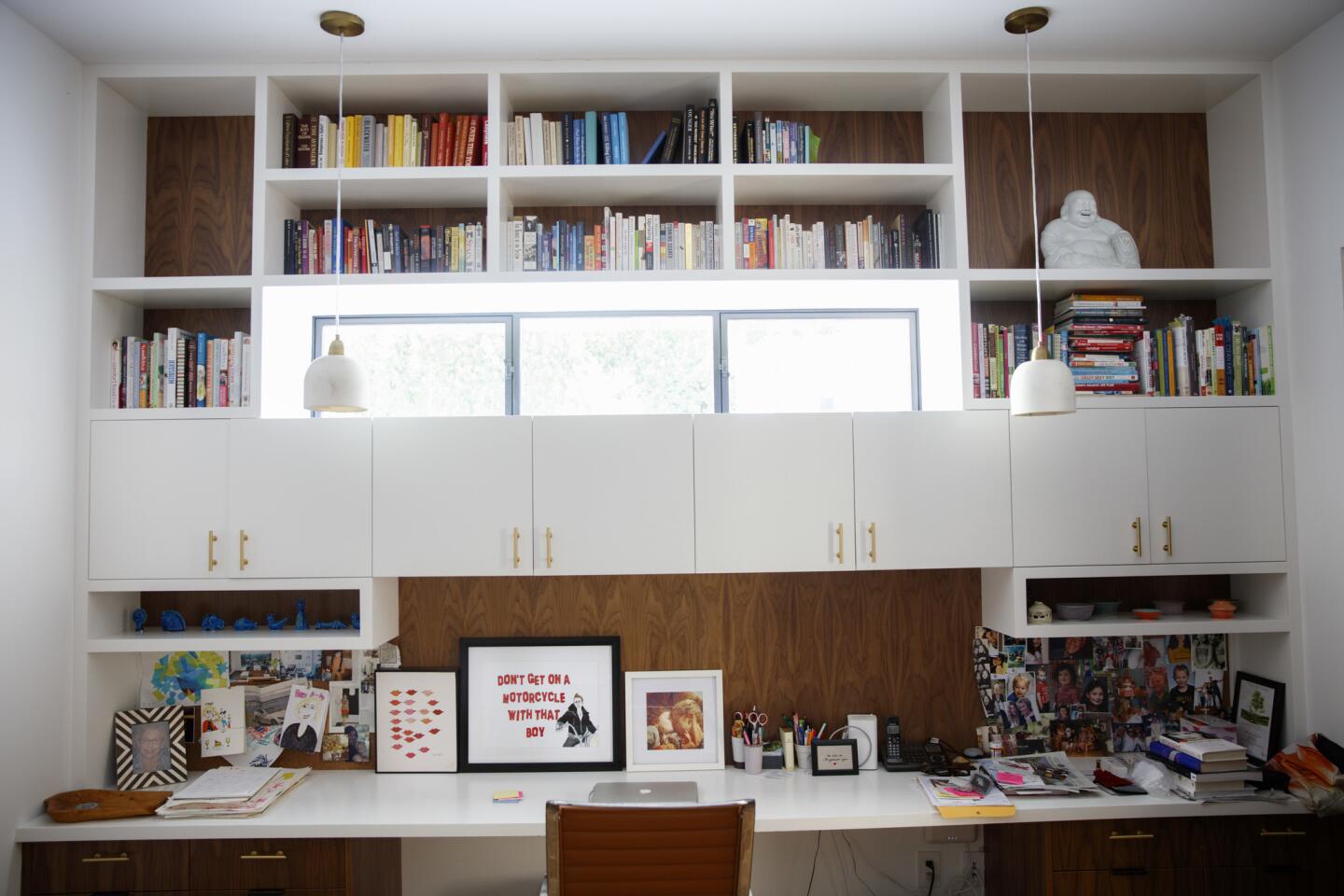
The office continues the organic mood of the home with a mix of whites and warm woods.
(Jay L. Clendenin / Los Angeles Times)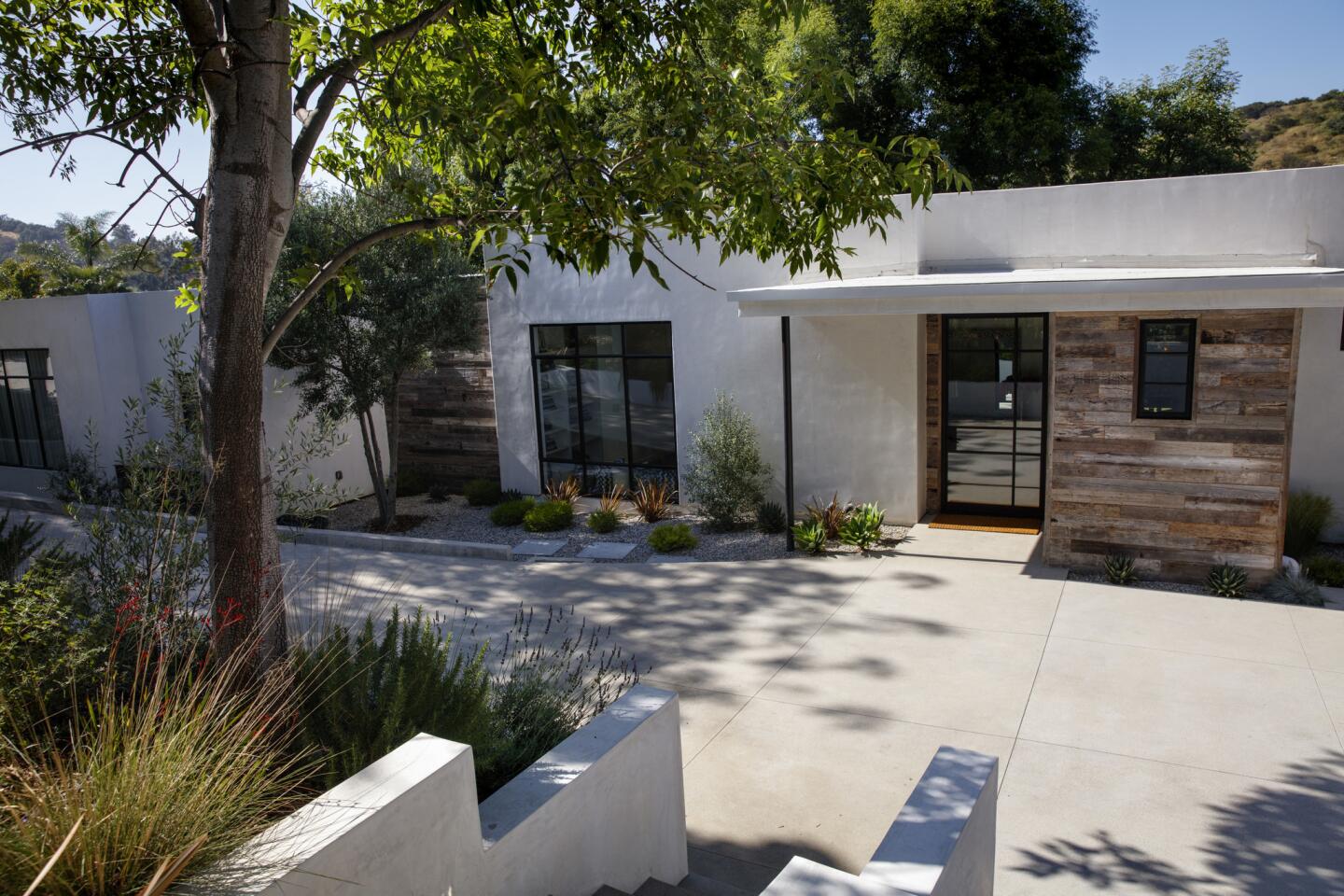
Drought-tolerant landscaping surrounds the simple, block-like home.
(Jay L. Clendenin / Los Angeles Times)Advertisement
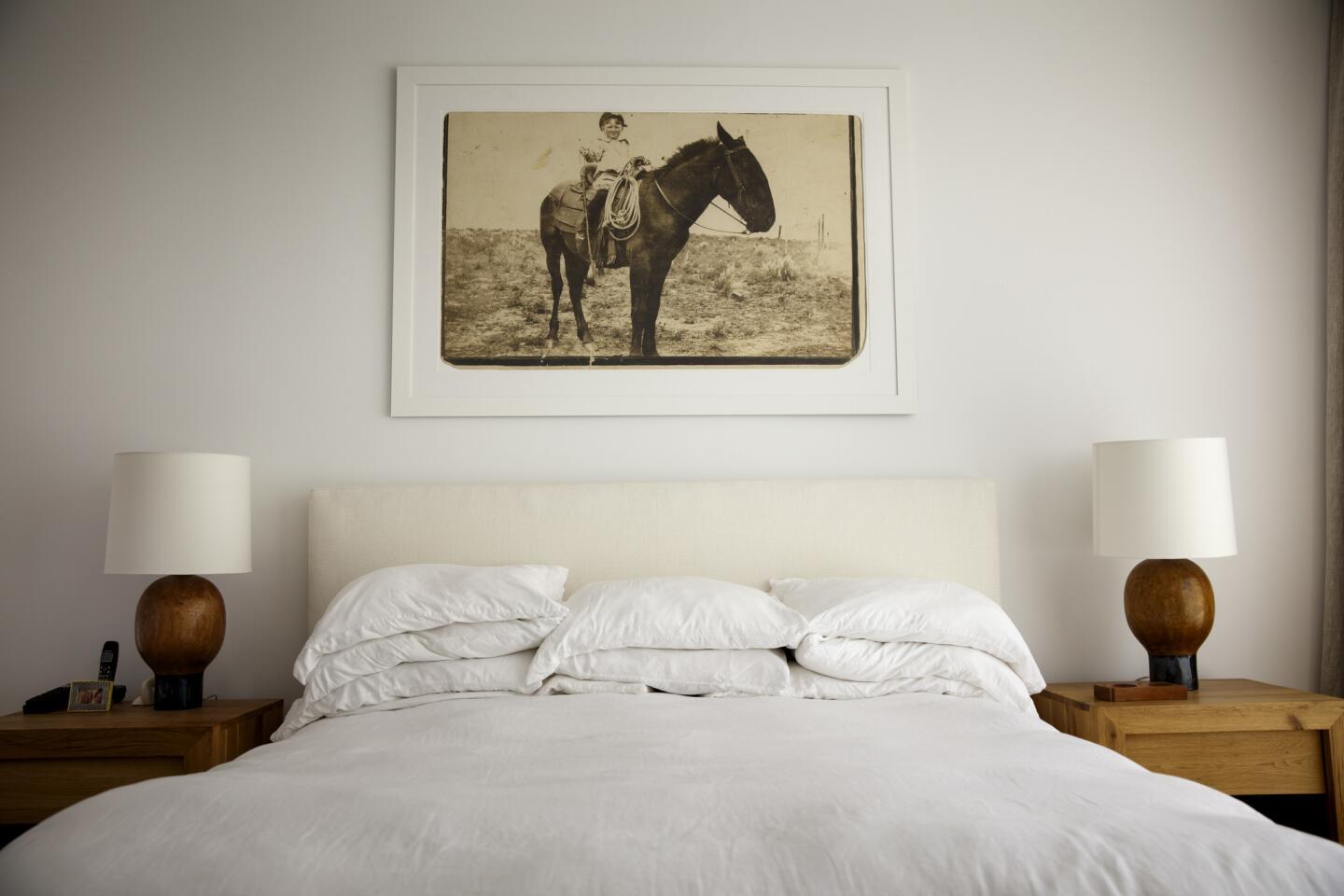
An enlarged family photo adds drama to the master bedroom.
(Jay L. Clendenin / Los Angeles Times)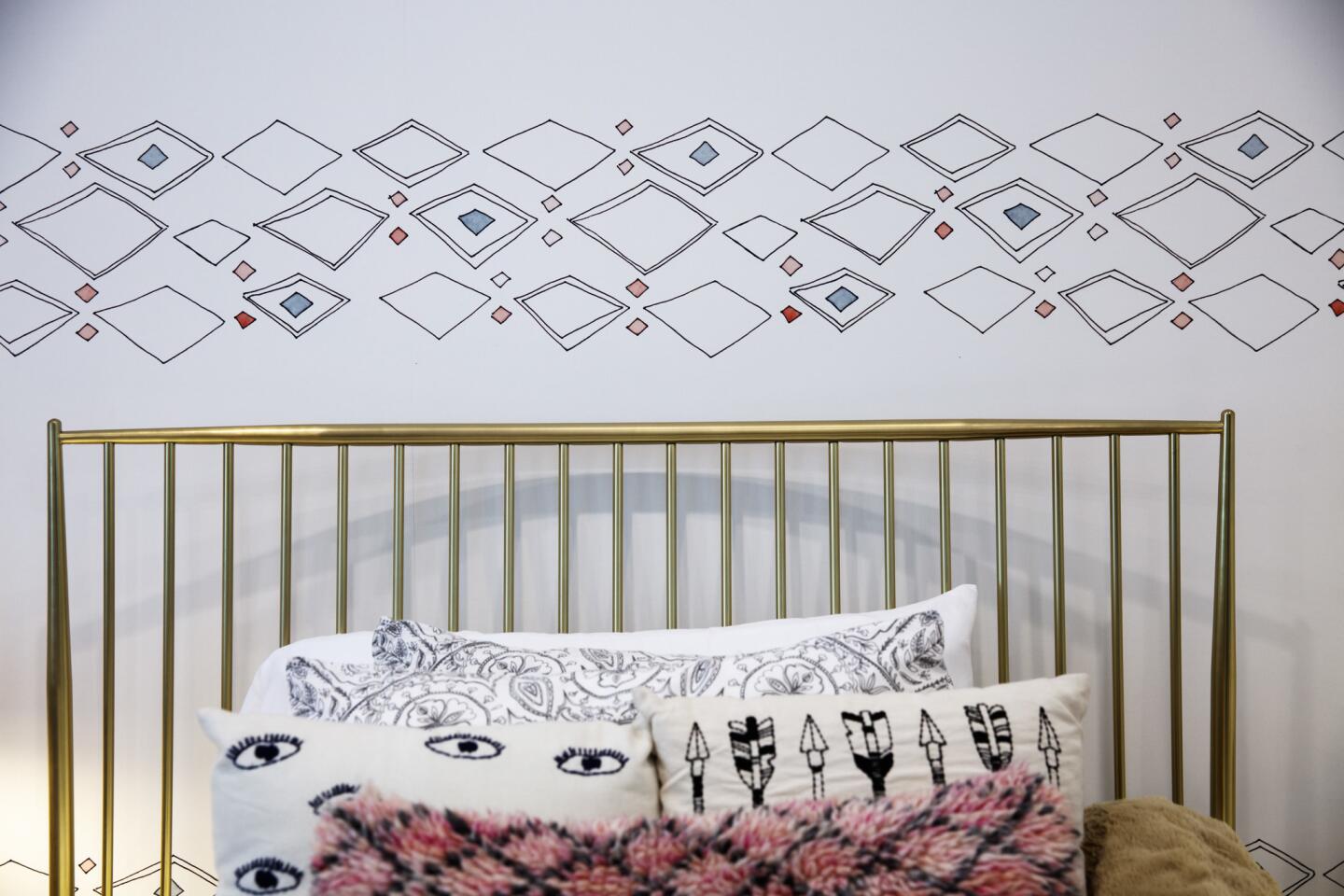
Frankie’s room features an illustration by Jamie Klasfeld, which was transferred to wallpaper by Astek Wallcovering.
(Jay L. Clendenin / Los Angeles Times)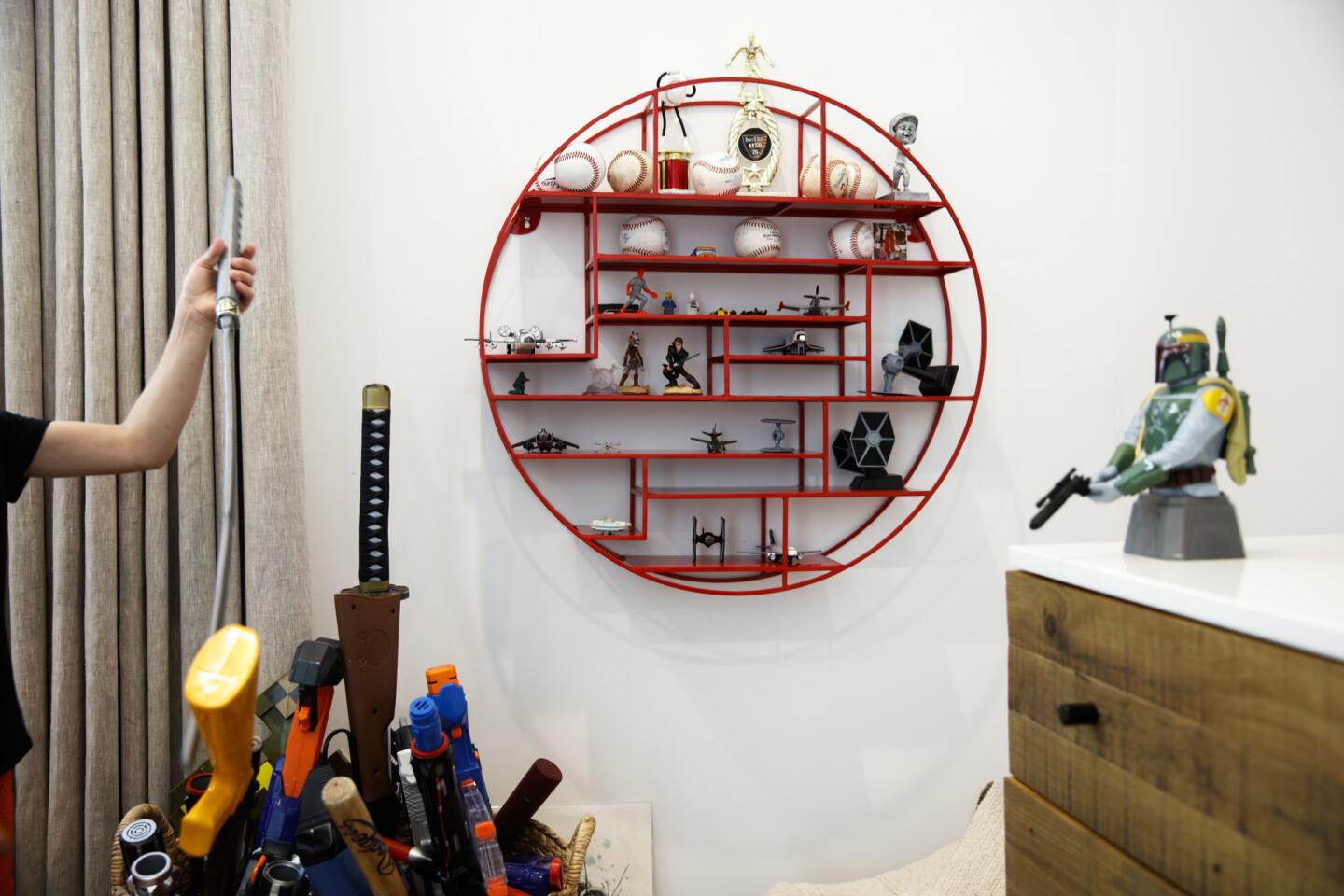
A powder-coated iron shelf from the Land of Nod adds a punch of red to Duke’s room.
(Jay L. Clendenin / Los Angeles Times)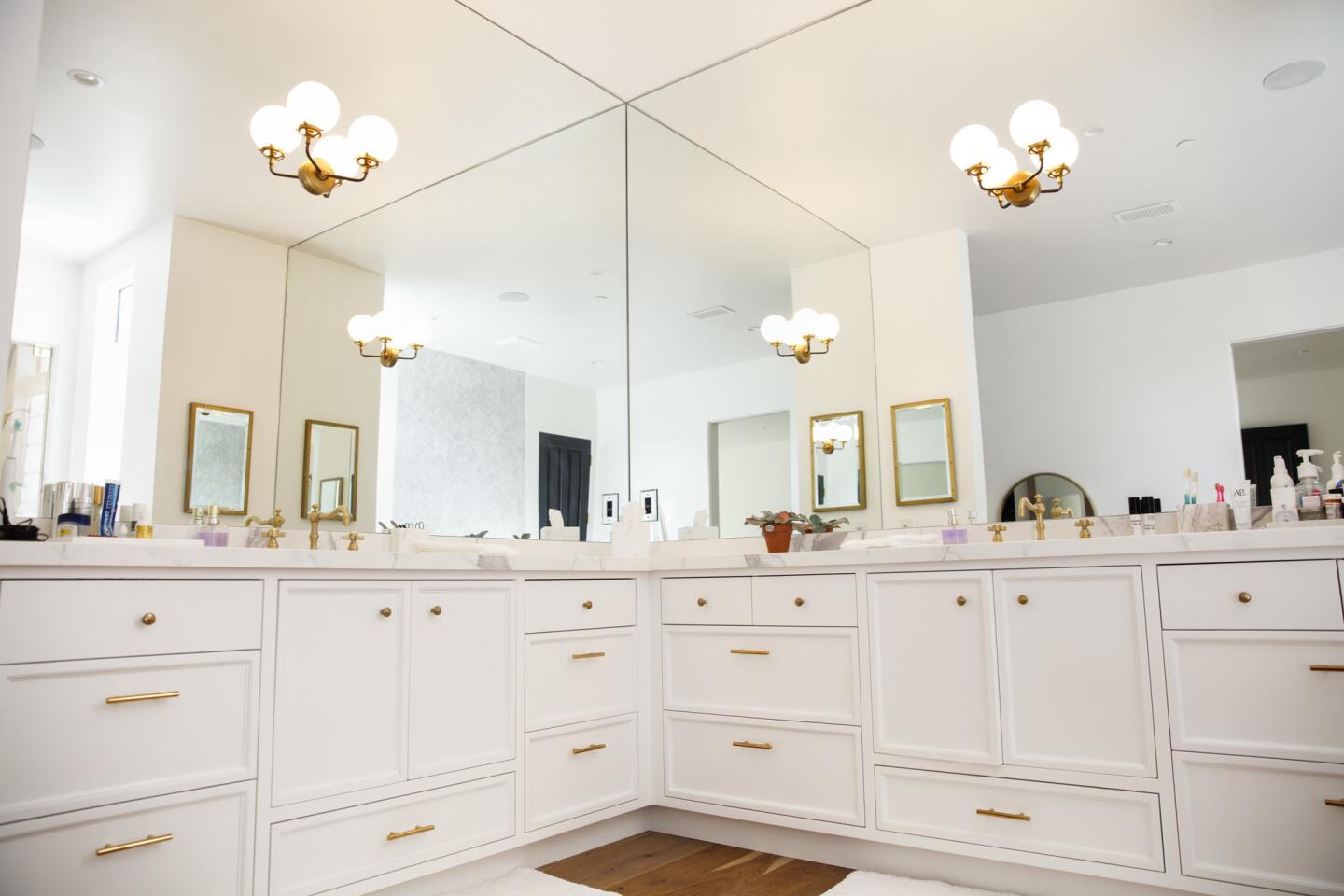
Nearly all of the brass plumbing fixtures and hardware are finished differently.
(Jay L. Clendenin / Los Angeles Times)Advertisement
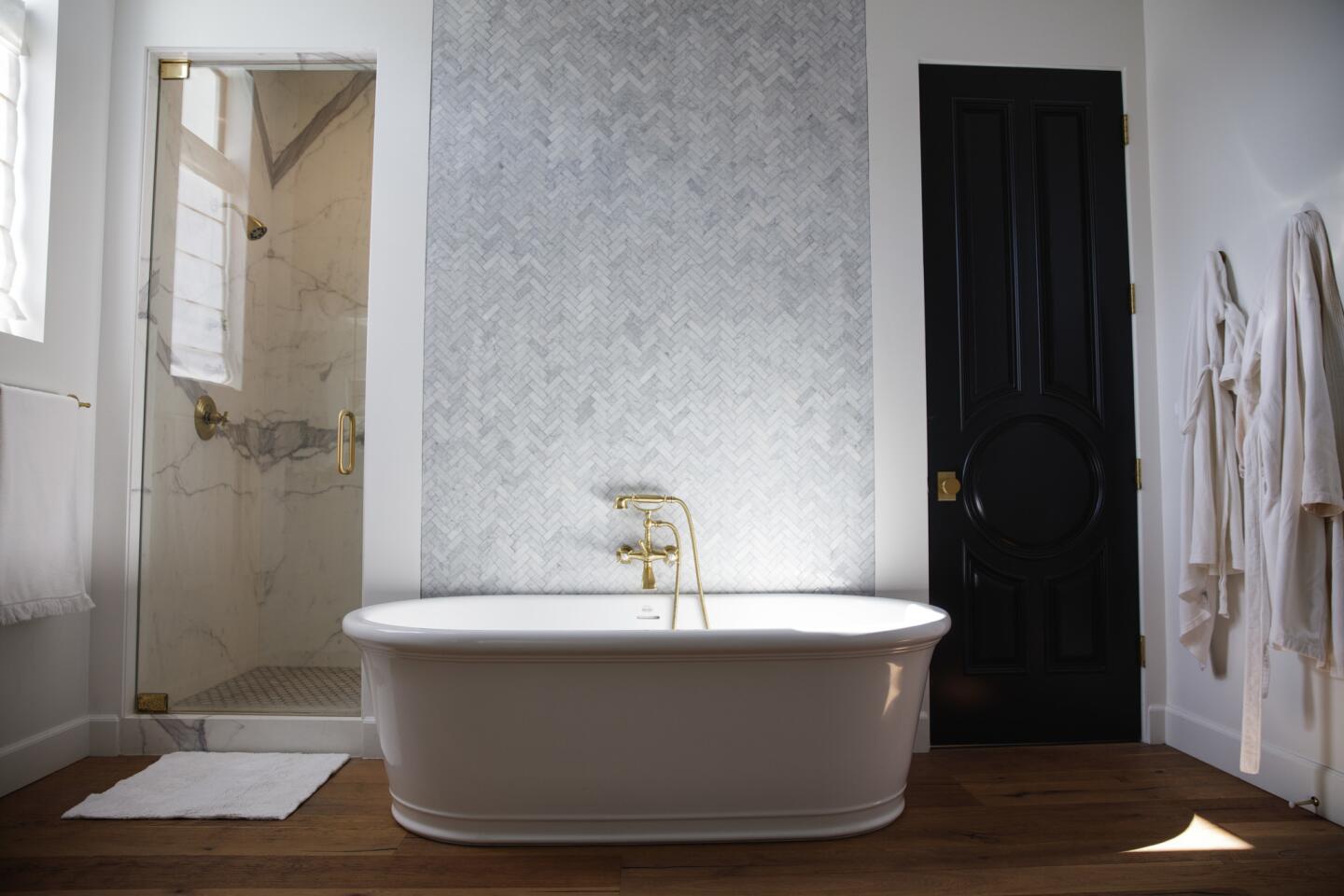
In the master bathroom, Carrara marble on the wall and shower contrast with rustic wide plank oak floors.
(Jay L. Clendenin / Los Angeles Times)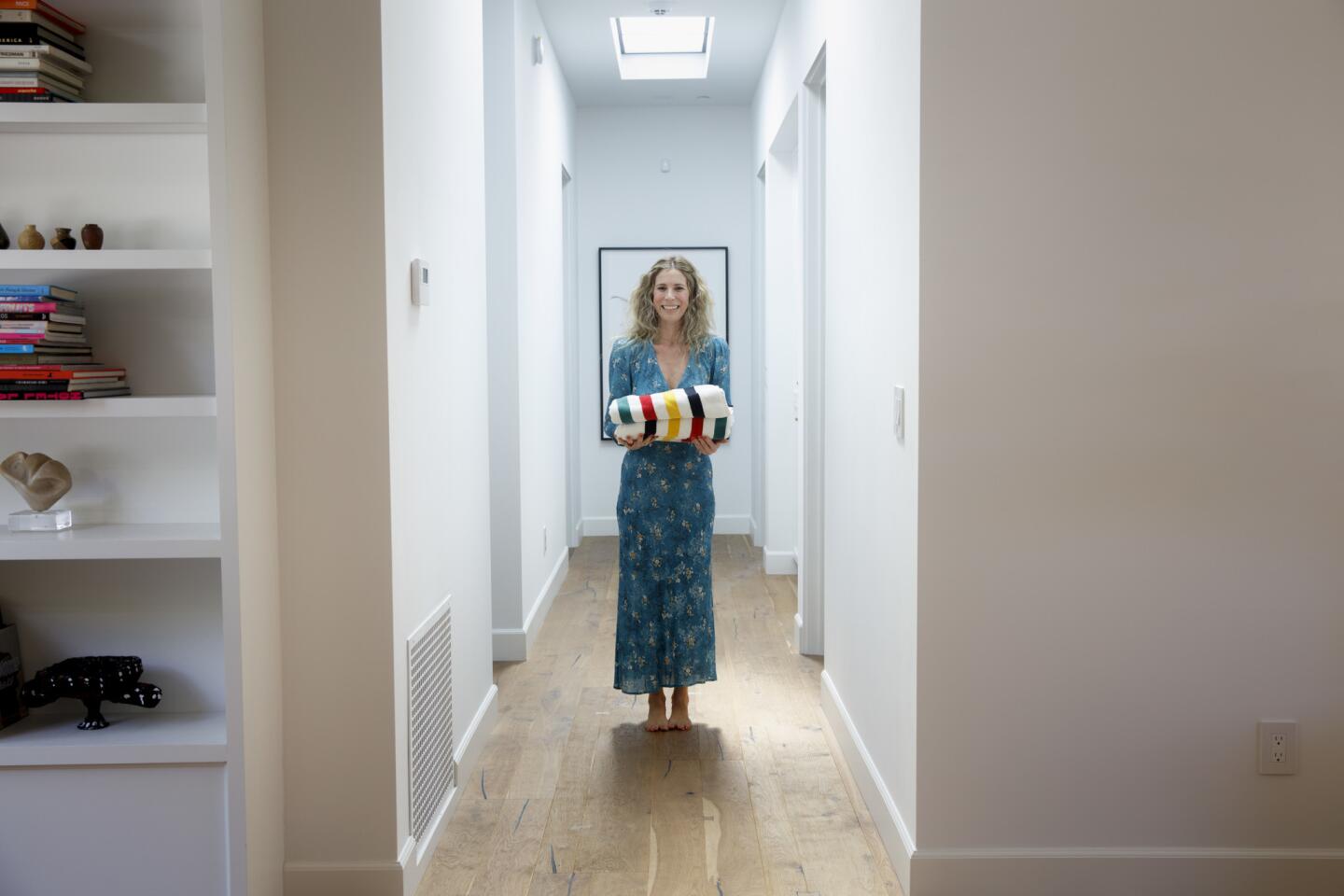
Bathed in the glow of hallway skylights, Jamie Klasfeld prepares for the pool.
(Jay L. Clendenin / Los Angeles Times)
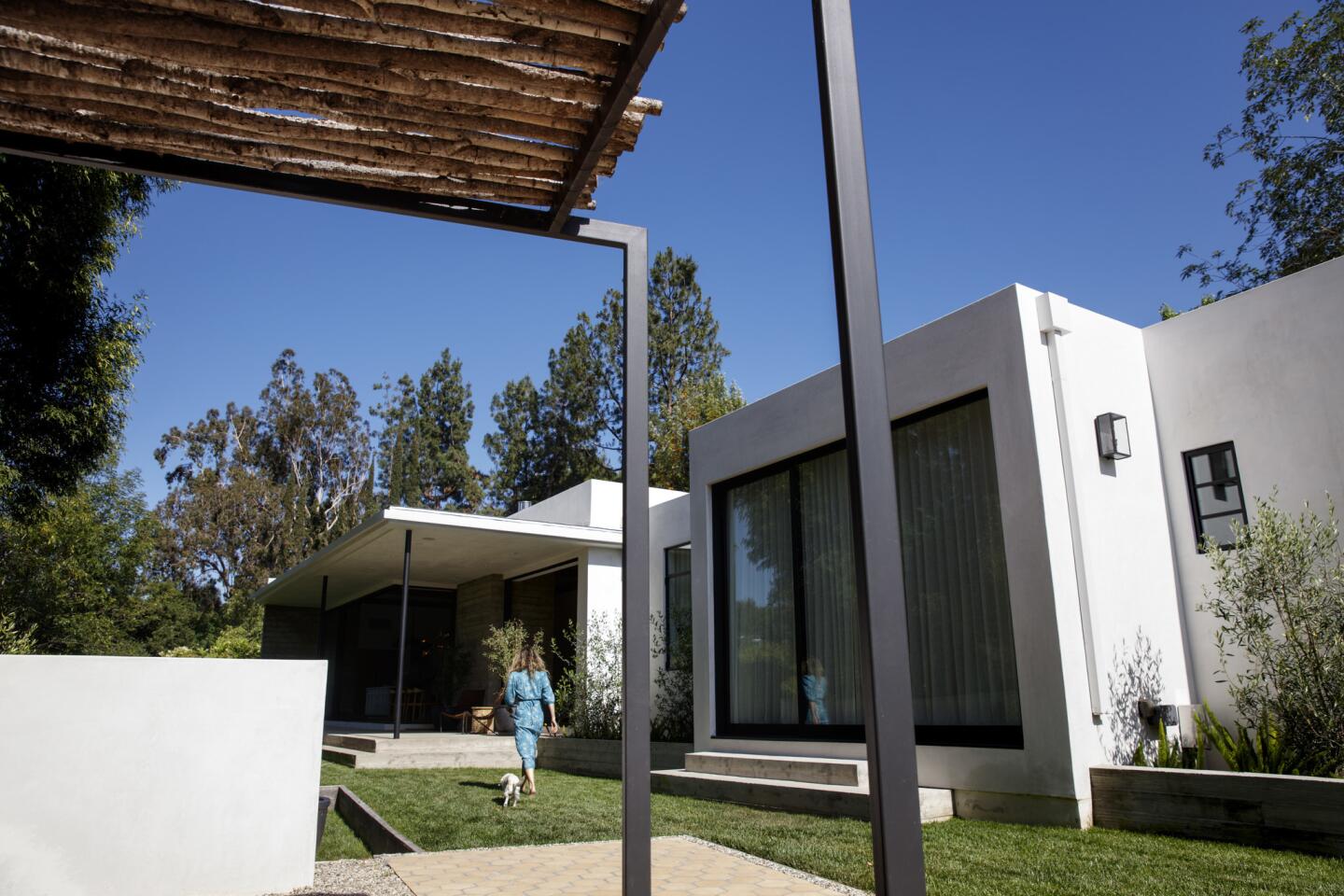
The original Tudor home was demolished and reimagined by designer Bryan Wark as a clean-lined home influenced by San Diego architect Irving Gill.
(Jay L. Clendenin / Los Angeles Times)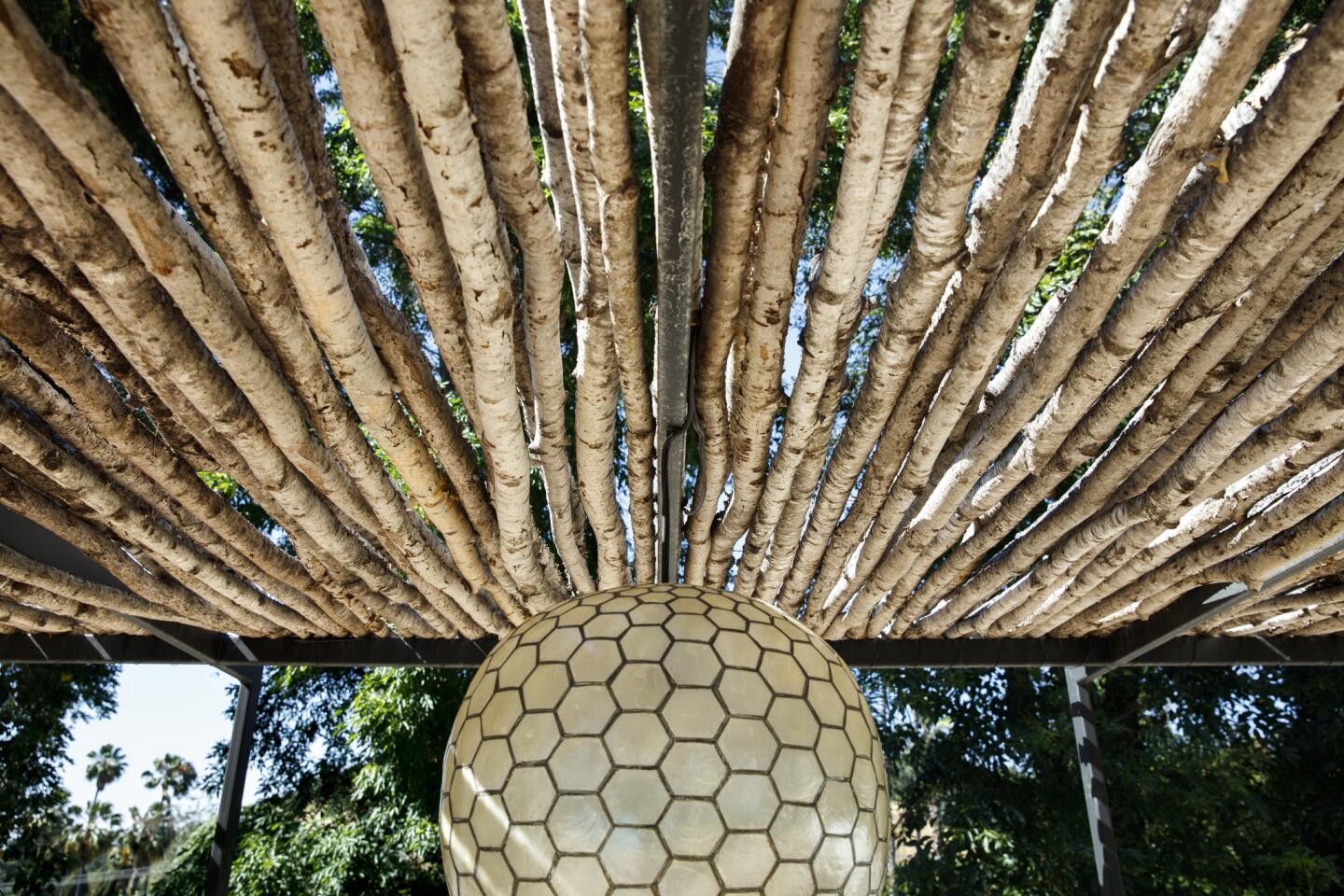
Birch branches provide shade in a poolside pergola while a Capiz Orb Pendant from West Elm offers illumination for evening swims.
(Jay L. Clendenin / Los Angeles Times)Advertisement
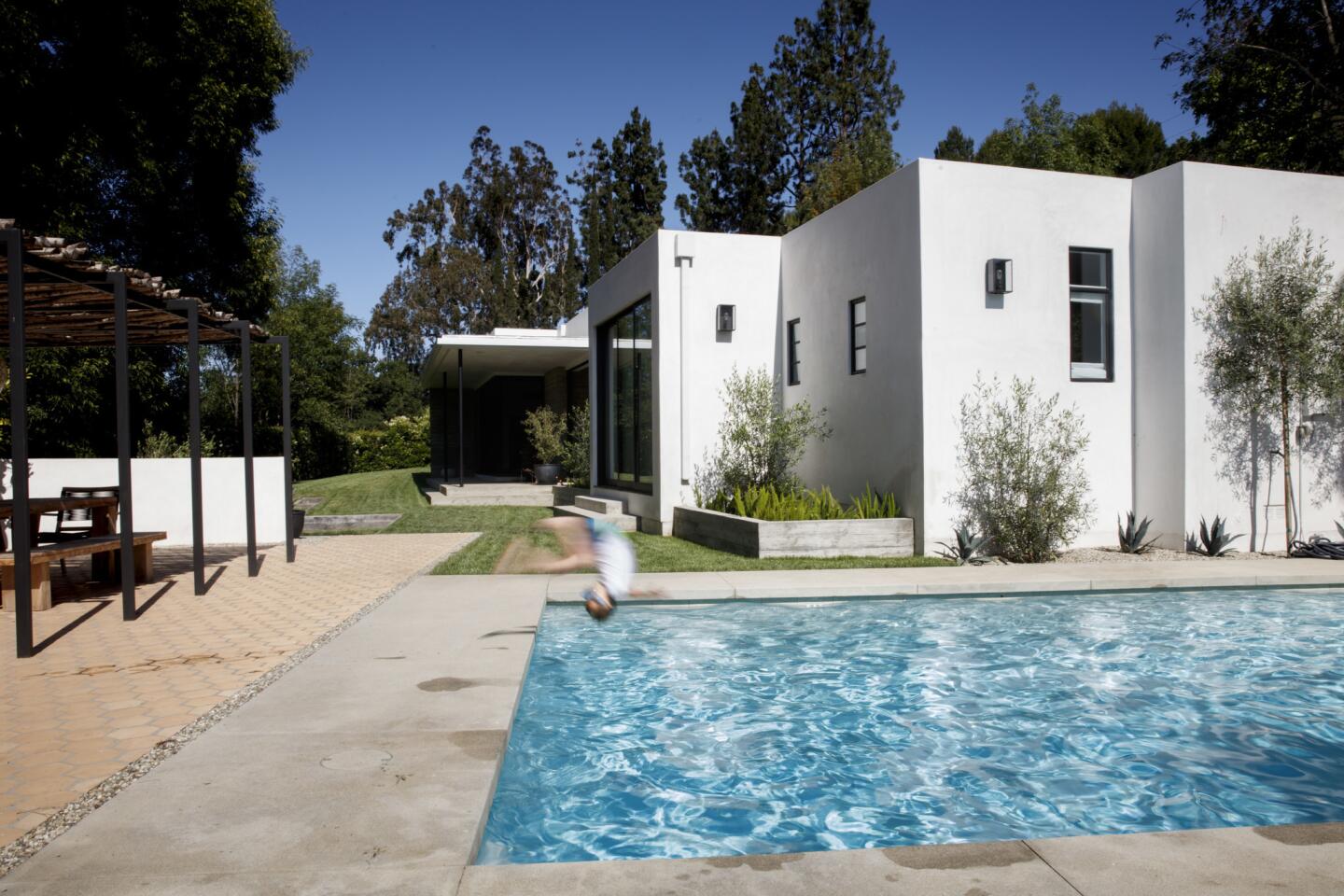
Duke prepares to test the waters of the family pool.
(Jay L. Clendenin / Los Angeles Times)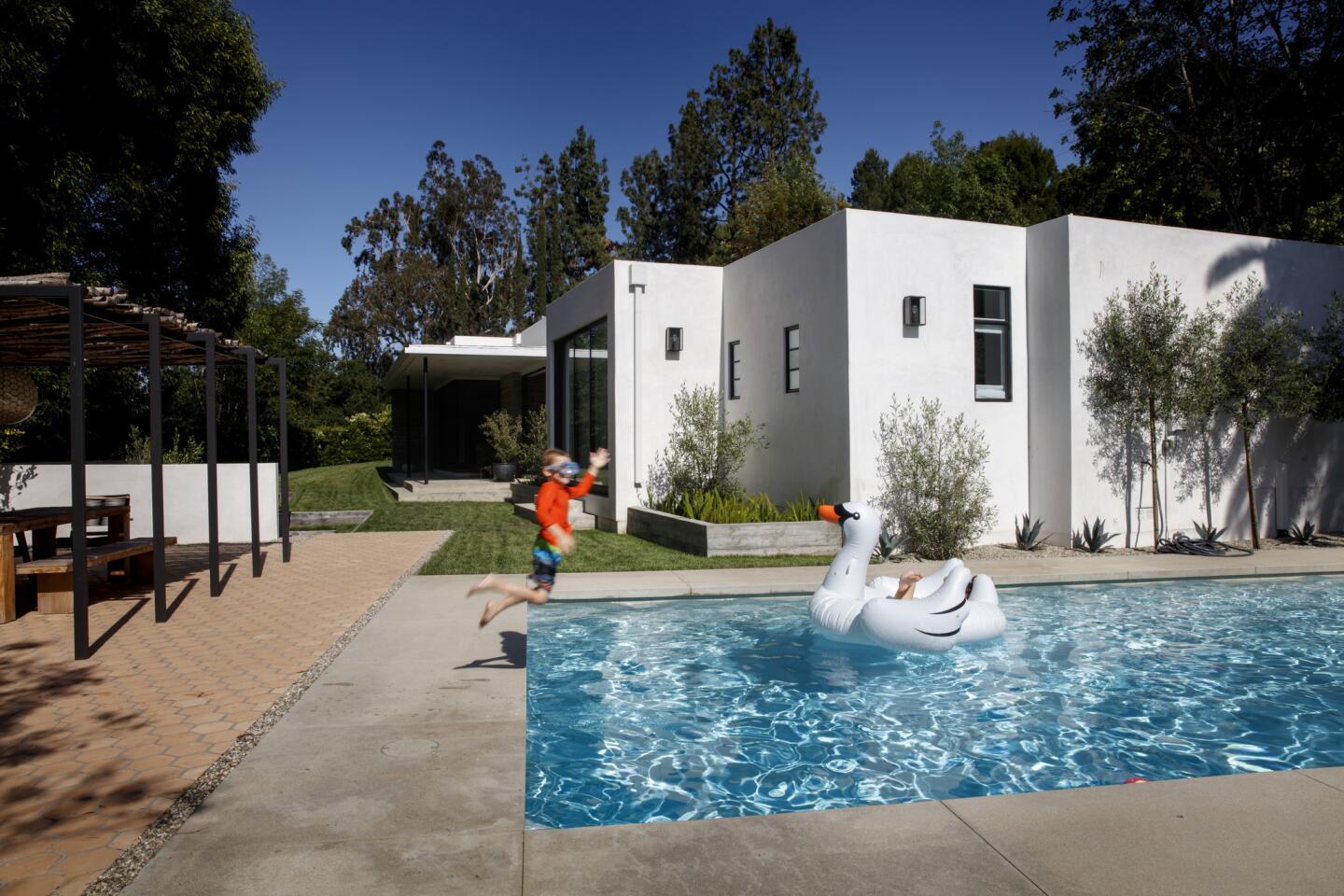
The family pool.
(Jay L. Clendenin / Los Angeles Times)


