An empty nester’s dream house
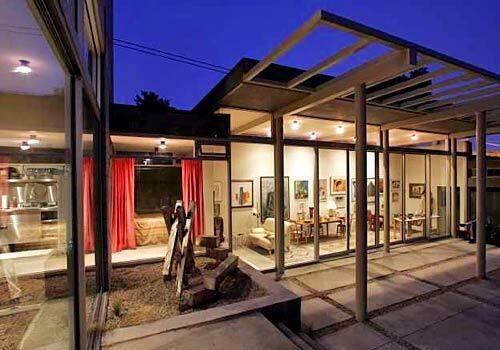
After moving from Wisconsin to Santa Monica in 1998, Tom Berg and his late wife, Judy, designed a 1,300-square-foot dream house with architect Michael W. Folonis. Floor-to-ceiling glass walls allow the courtyard to be visible from all parts of the house. (Lawrence K. Ho / LAT)
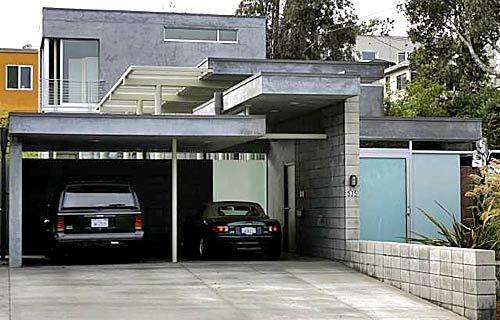
The Berg house, built on a steep slope, changes levels twice. It is built with industrial materials including steel, concrete block and polished concrete floors. (Lawrence K. Ho / LAT)
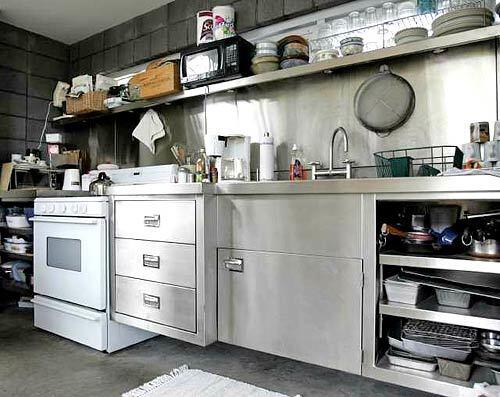
The open kitchen has clean lines and a cool palette. (Lawrence K. Ho / LAT)
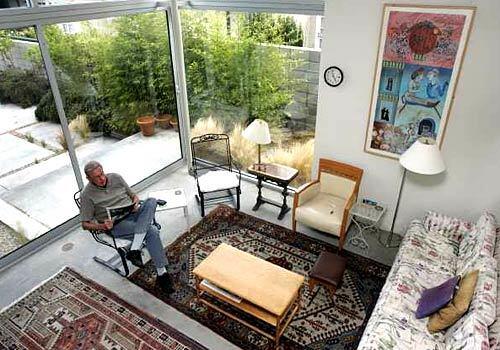
Tom Berg reads with plenty of sunlight in the living room, which has glass walls that meet at the corner. (Lawrence K. Ho / LAT)
Advertisement
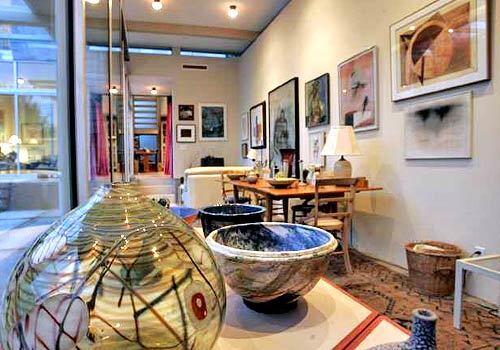
A larger view of the gallery shows Judy Bergs choices of paintings and lithographs. The long room connects the master bedroom suite and the guest quarters. (Lawrence K. Ho / LAT)
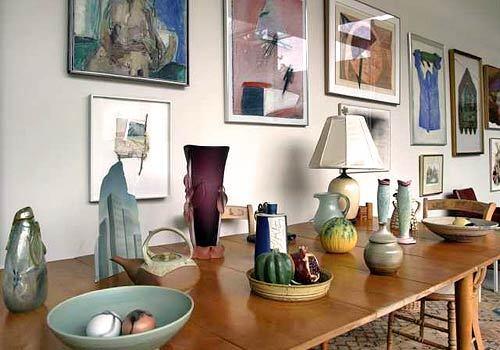
Natural light from the adjoining courtyard illuminates the gallery display. Judy Bergs many artistic pursuits included gardening and architecture. (Lawrence K. Ho / LAT)







