A 1959 ranch house by Edward Fickett feels of-the-moment
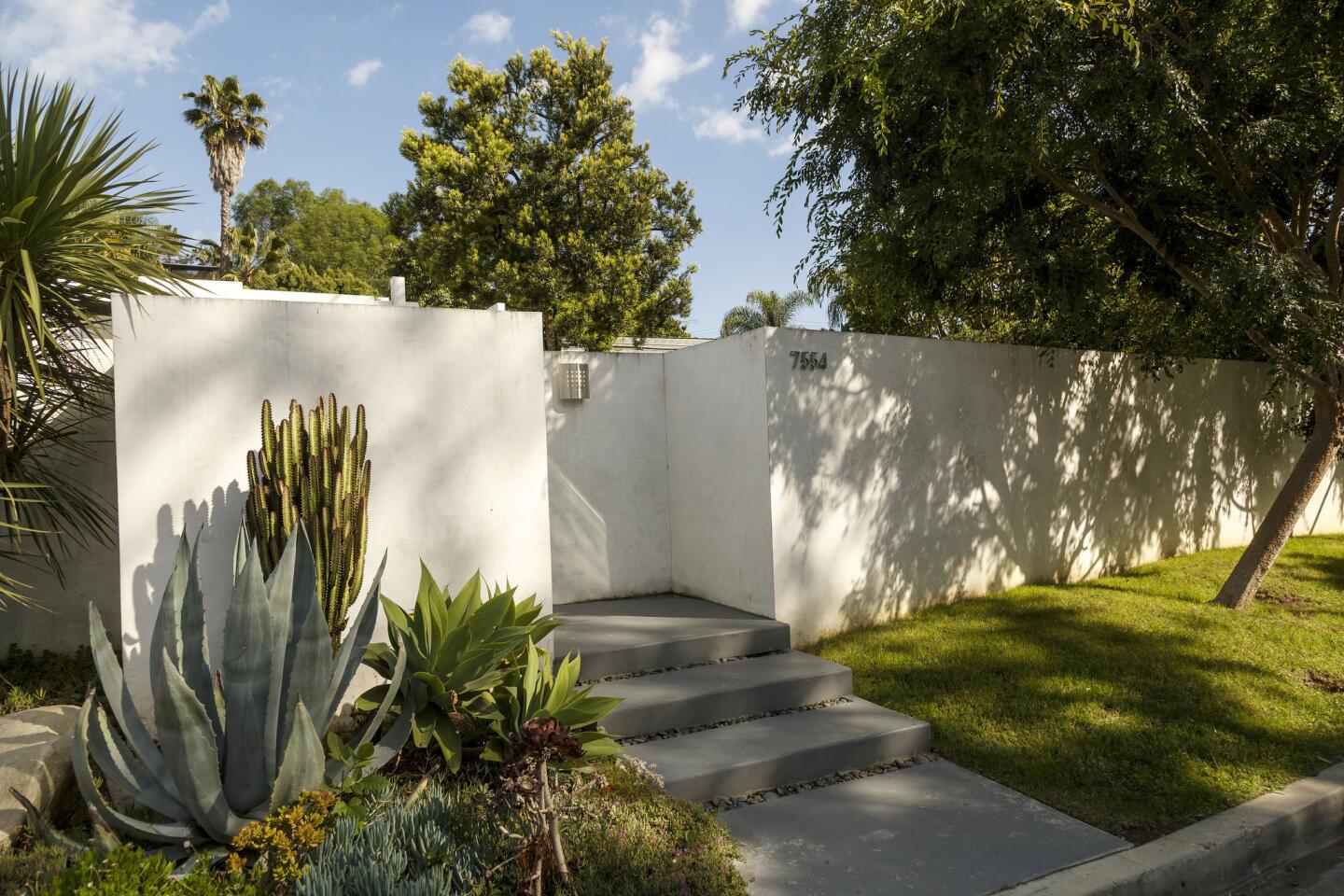
Although the couple fell instantly for the midcentury house they bought four years ago, today they say it is their Nichols Canyon neighborhood that has truly stolen their hearts. “You think you’re buying an architectural home,” Kirk says, “but what really resonates is the community.”
(Ricardo DeAratanha / Los Angeles Times)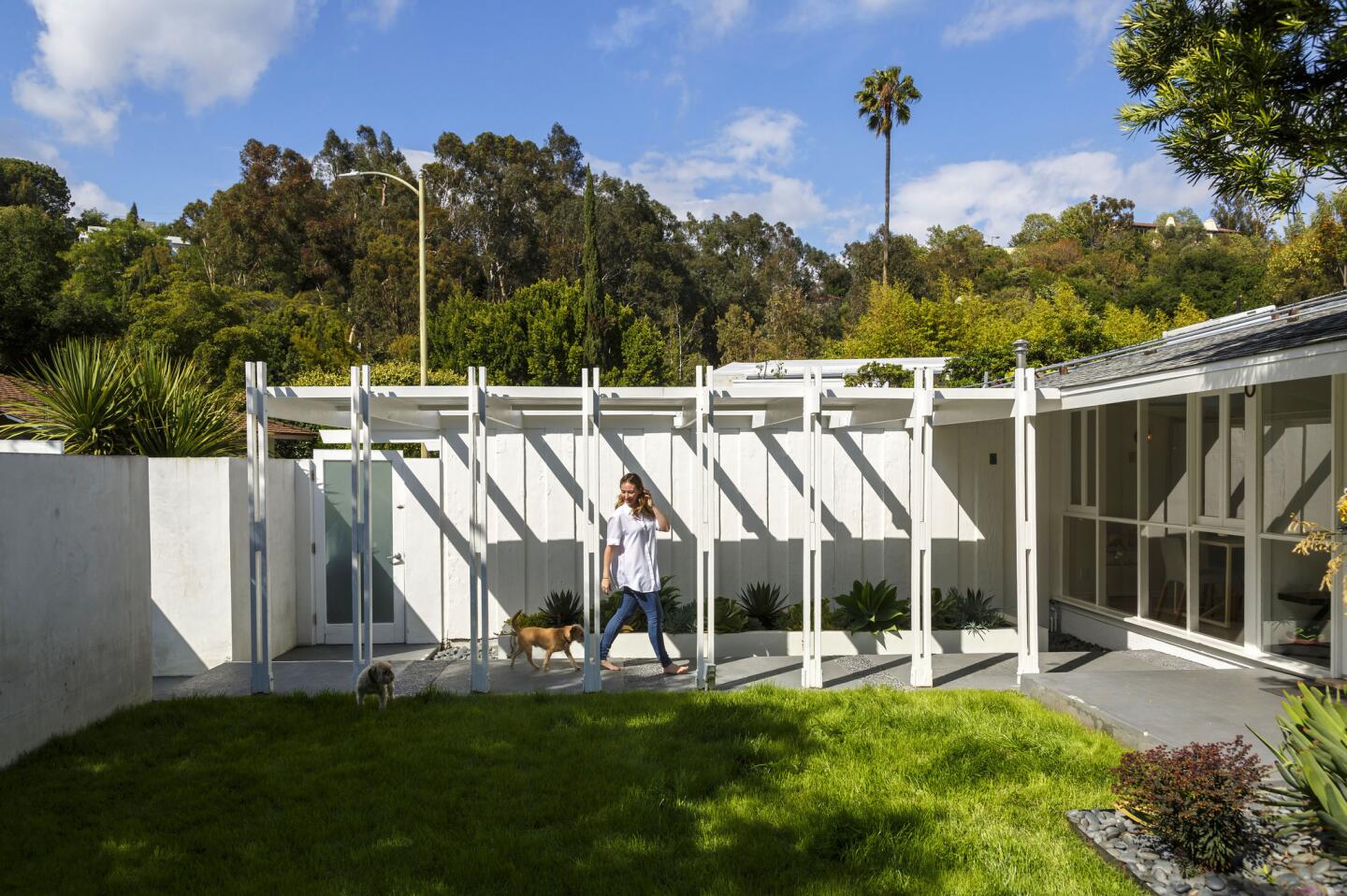
Jaclyn Ferber in the front breezeway.
(Ricardo DeAratanha / Los Angeles Times)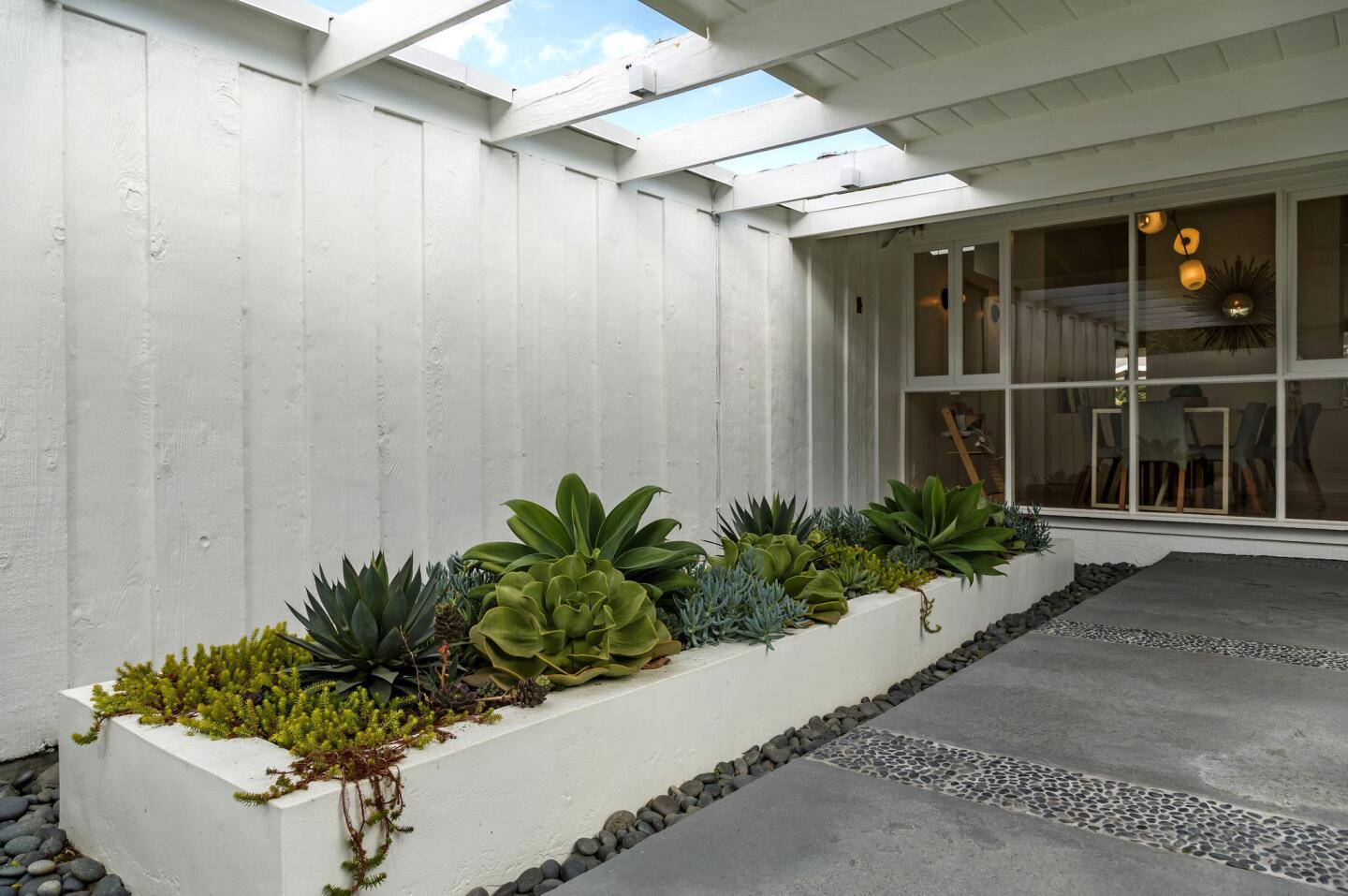
The couple transformed a water feature in the front breezeway into a drought-tolerant succulent planter.
(Ricardo DeAratanha / Los Angeles Times)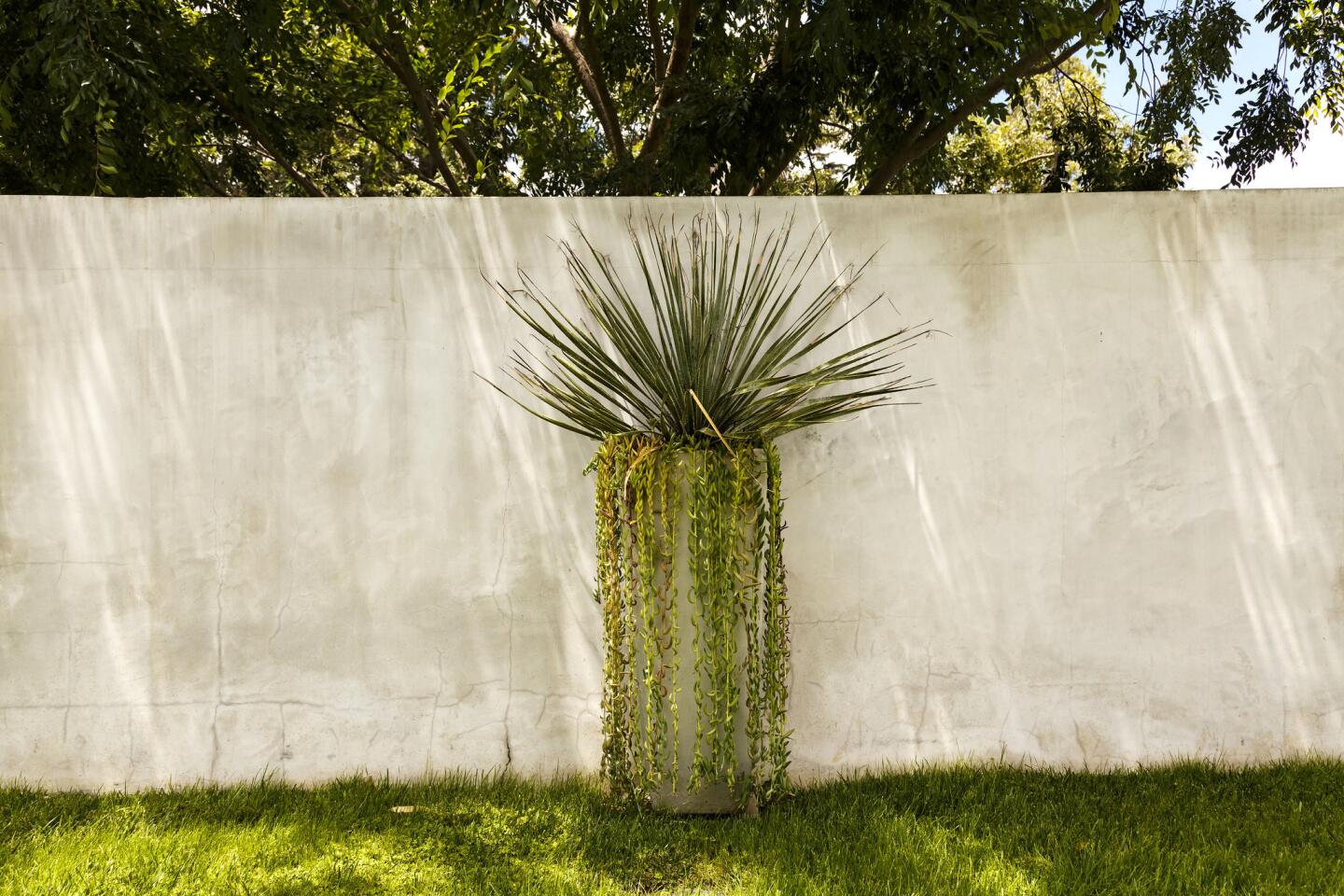
Every room in the 1959 Edward Fickett-designed home in Nichols Canyon opens to the outdoors, including the front courtyard, shown here.
Advertisement
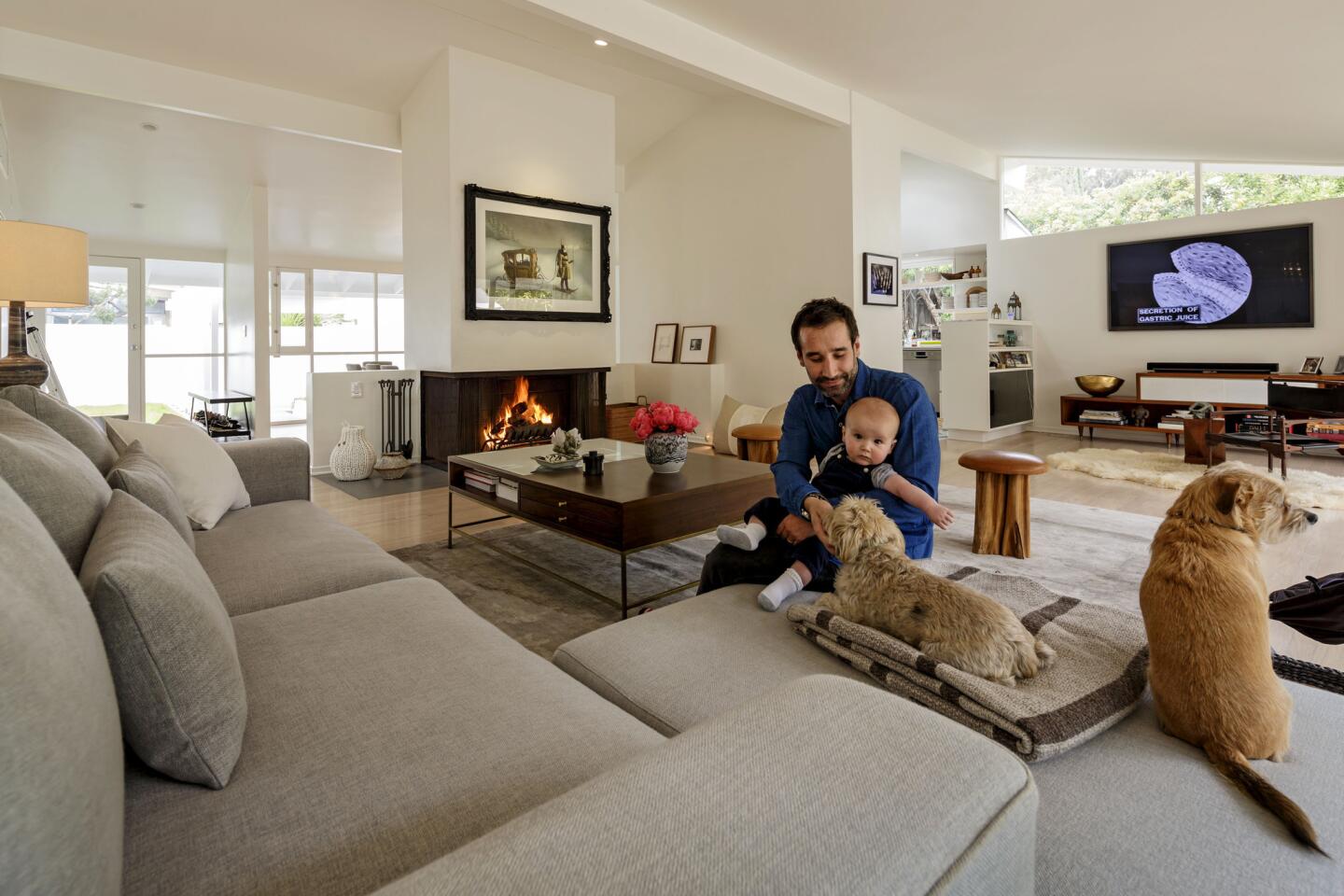
Tom Kirk, director of live video and visual creator for the British rock band Muse, cuddles his son, Phoenix, 9 months, in the living room of his Nichols Canyon home.
(Ricardo DeAratanha / Los Angeles Times)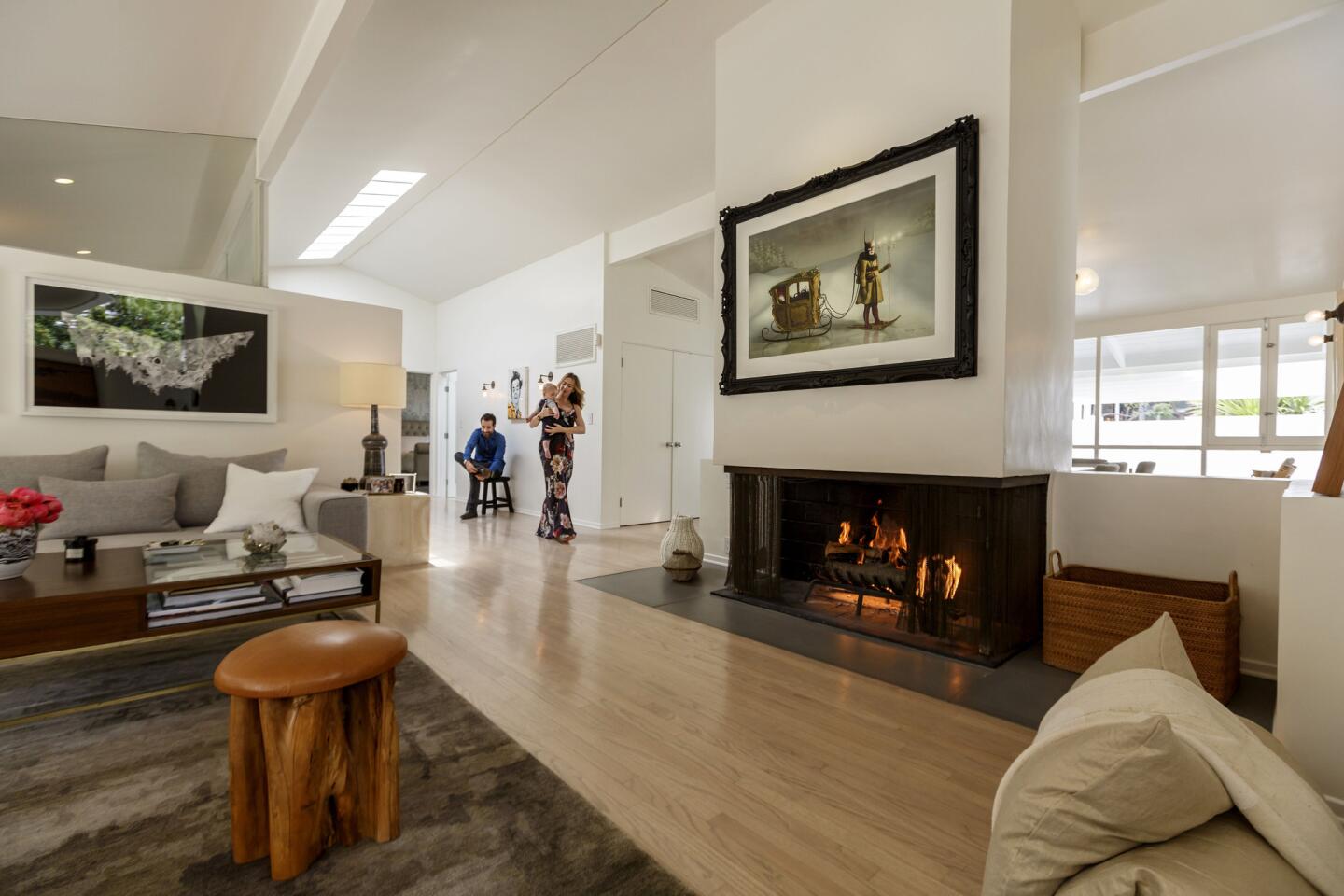
Museum white walls serve as a backdrop for works by English artists Sam Winston, Ray Caeser and Storm Thorgerson.
(Ricardo DeAratanha / Los Angeles Times)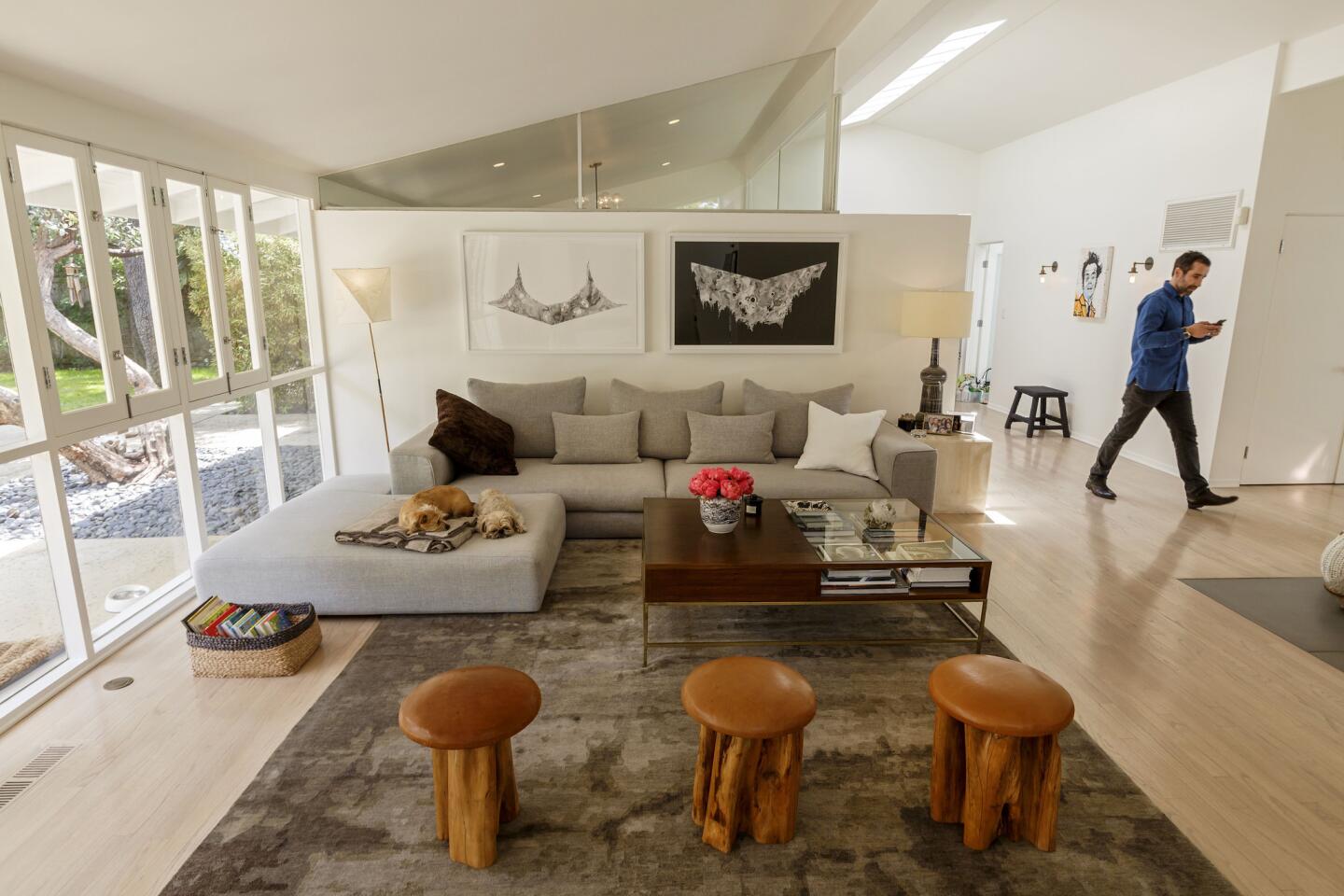
In the living room, clerestory windows atop partial walls add to the home’s open and airy feel. The window separates the living room and third bedroom which the couple use as a shared office space.
(Ricardo DeAratanha / Los Angeles Times)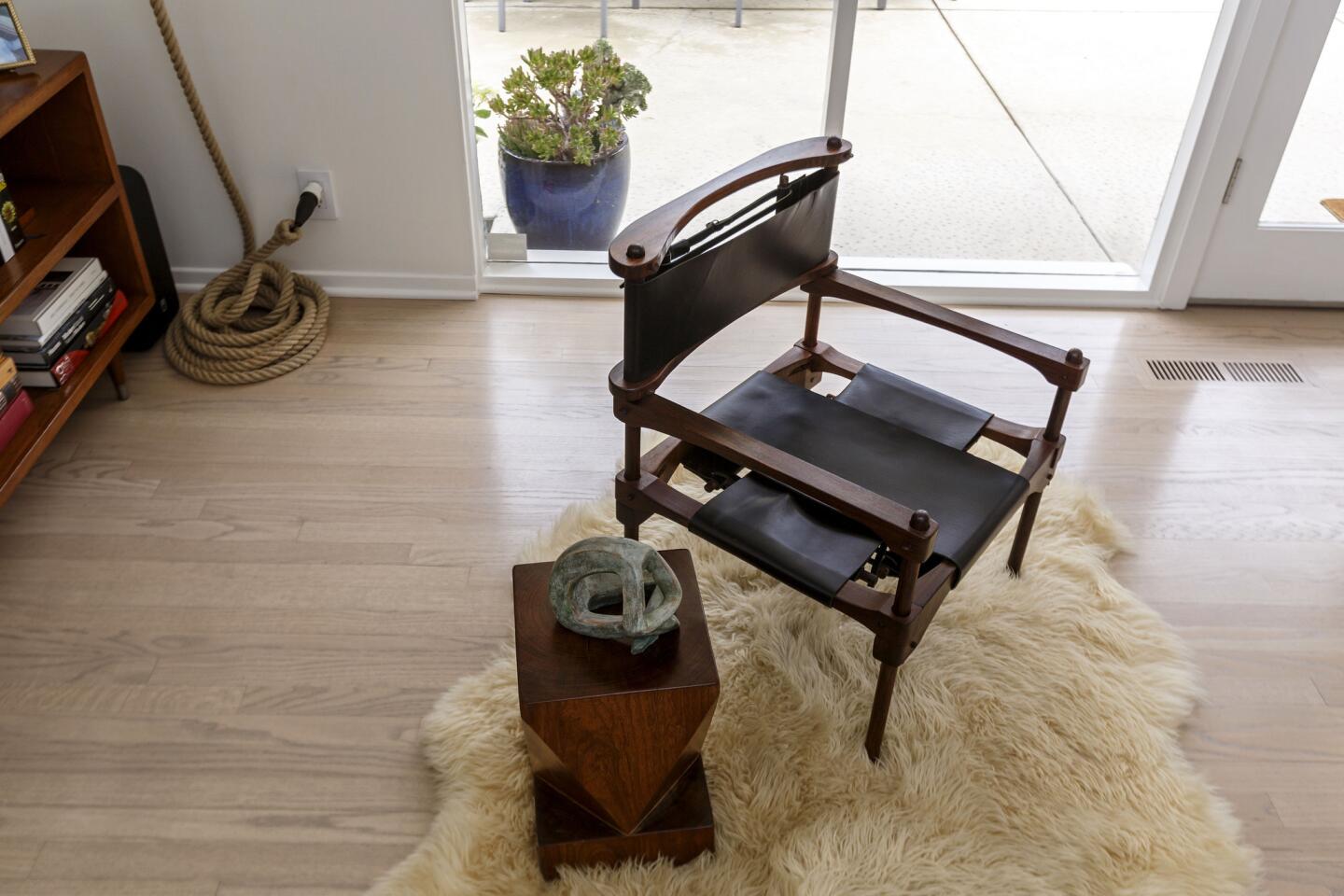
A black leather Rosewood chair by Don Shoemaker Studio is paired with a side table by Brazilian designer Zanini de Zanine in the living room. Both are from Thomas Hayes Gallery, a favorite of Ferber’s.
(Ricardo DeAratanha / Los Angeles Times)Advertisement
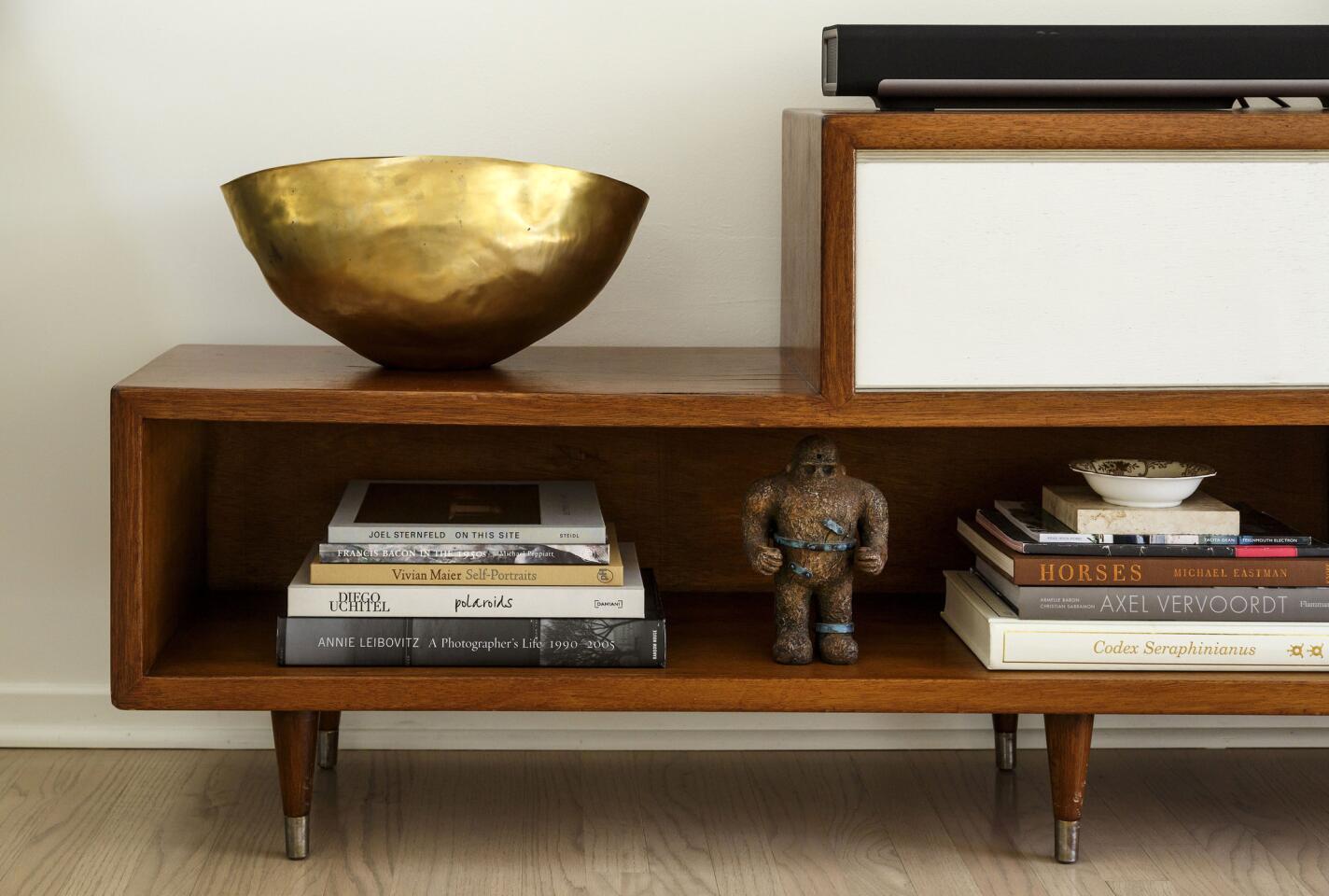
In the living room, a vintage Danish modern console from Empiric.
(Ricardo DeAratanha / Los Angeles Times)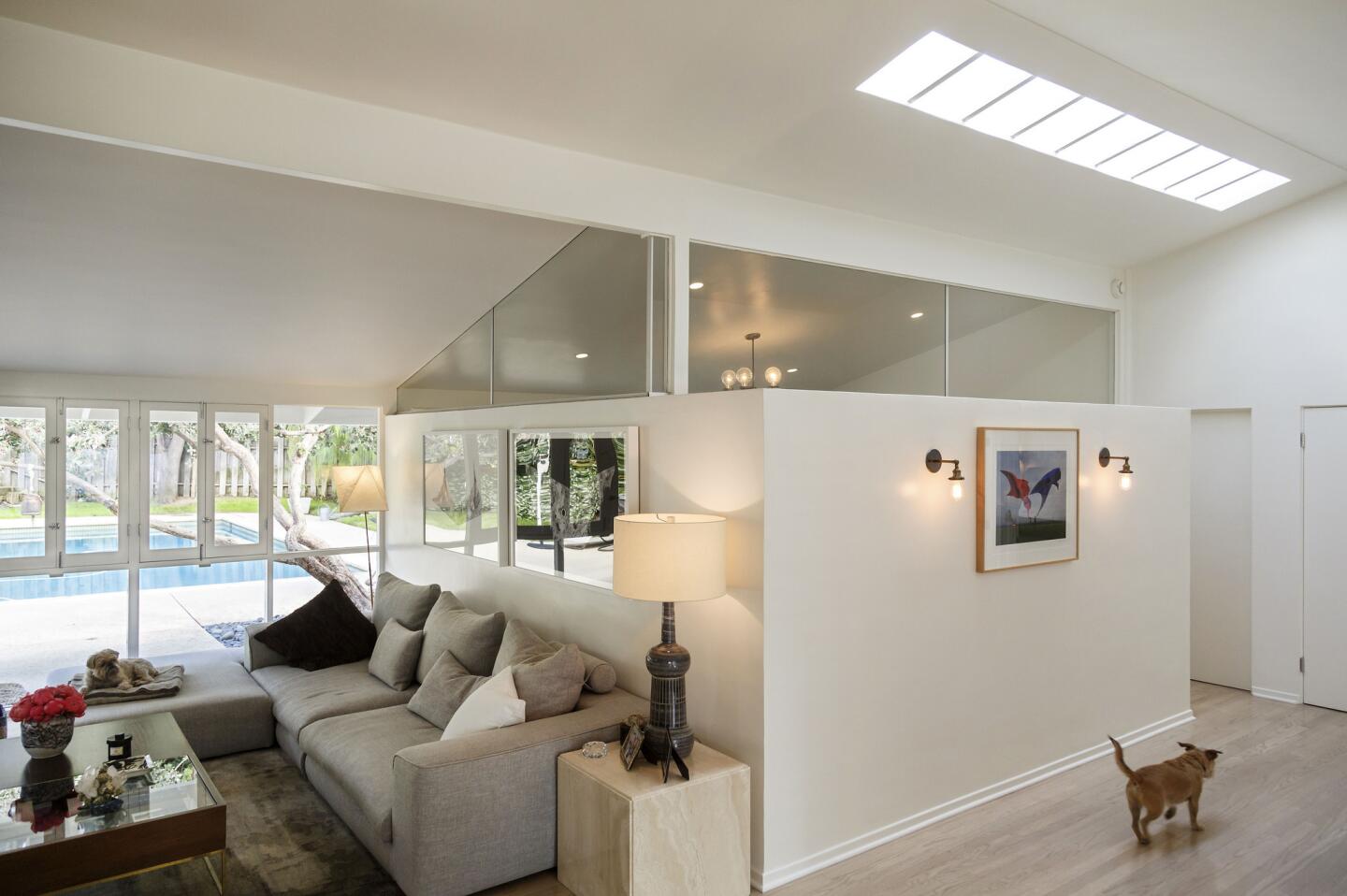
Skylights and clerestory windows add a surplus of natural light to the interiors.
(Ricardo DeAratanha / Los Angeles Times)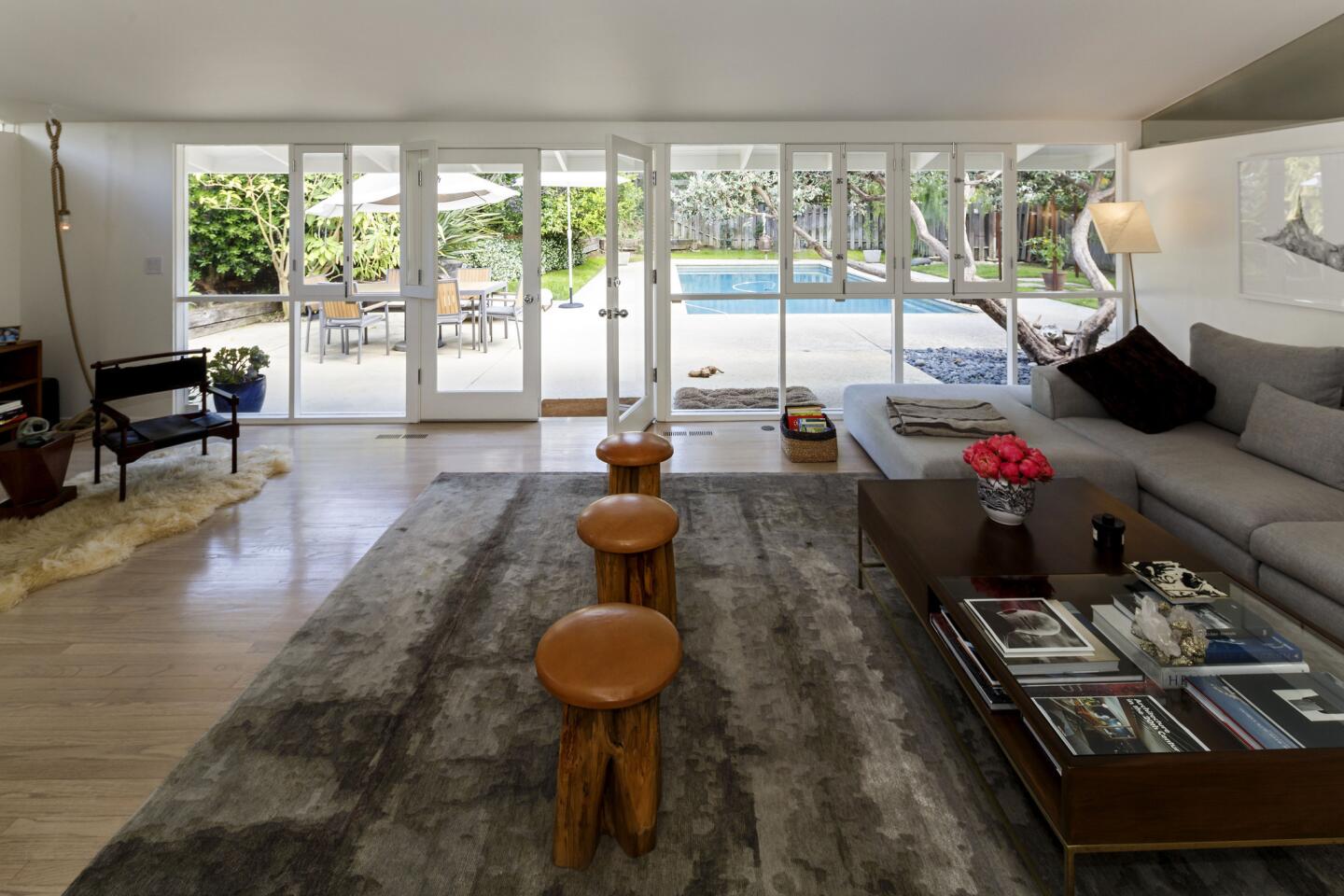
From the living room, views to the backyard and pool area.
(Ricardo DeAratanha / Los Angeles Times)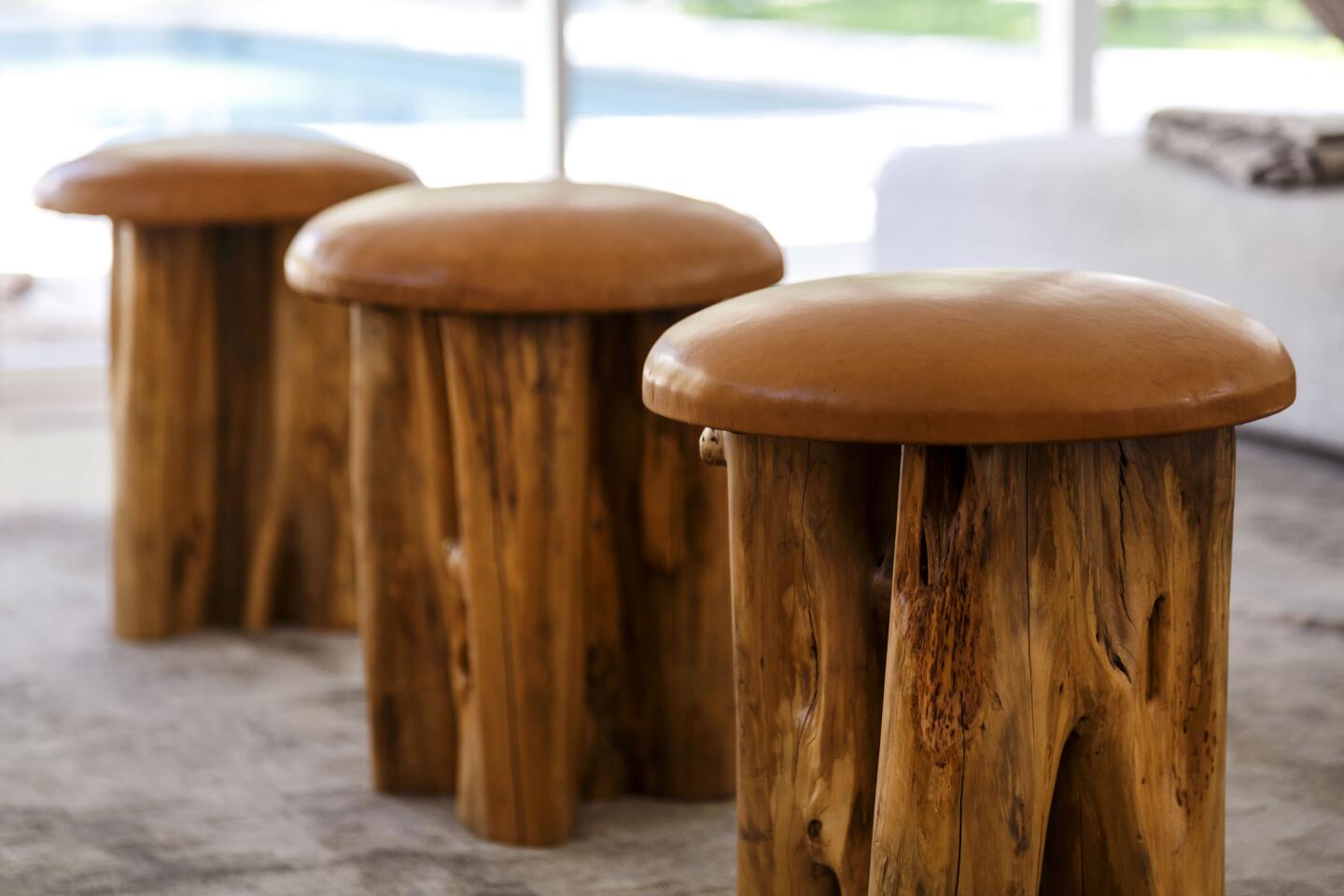
Aquari-Quari mushroom seat stools by Zanini de Zanine.
(Ricardo DeAratanha / Los Angeles Times)Advertisement
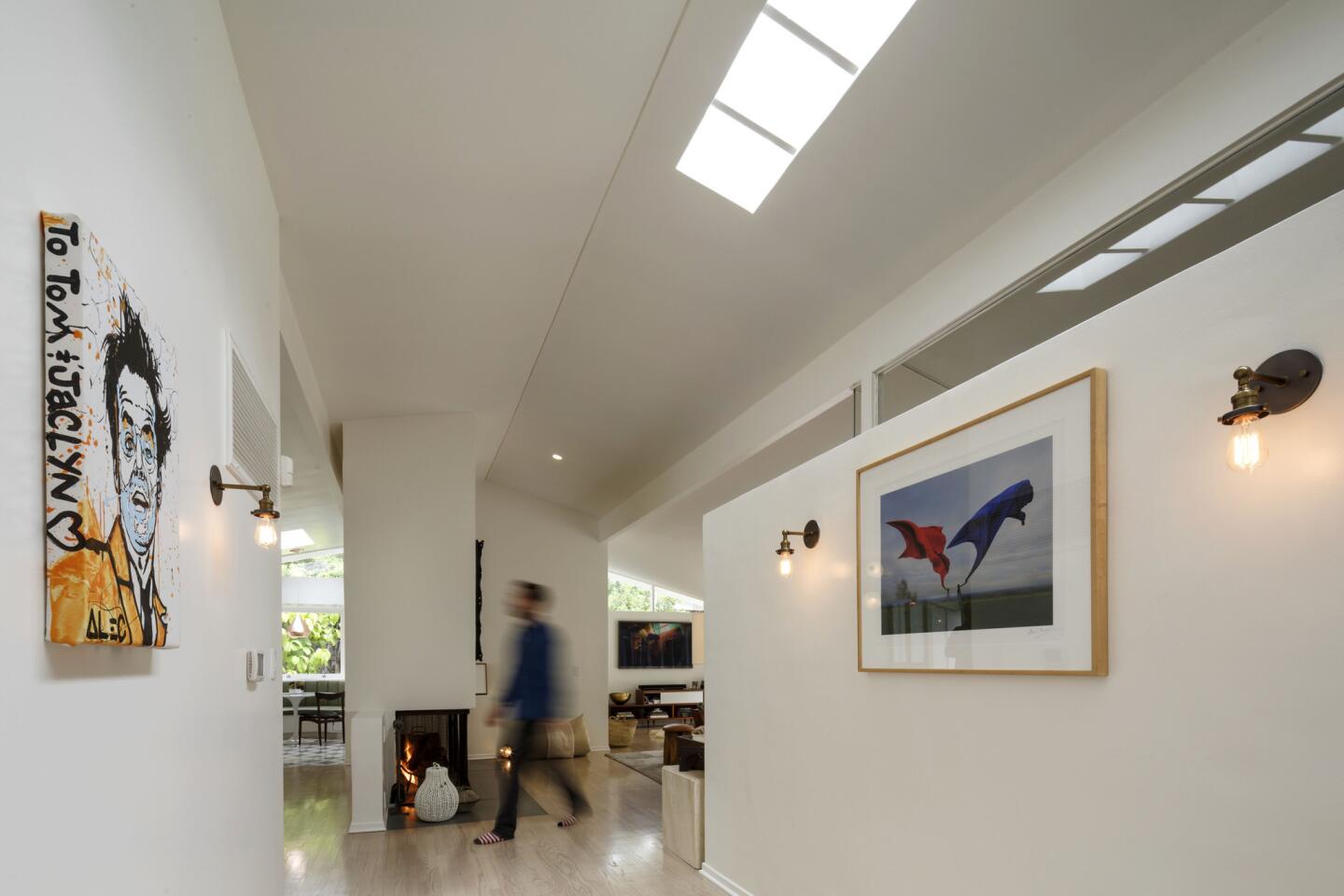
Homeowners Jaclyn Ferber and Tom Kirk added several operable skylights, which flood the interiors with natural light throughout the day.
(Ricardo DeAratanha / Los Angeles Times)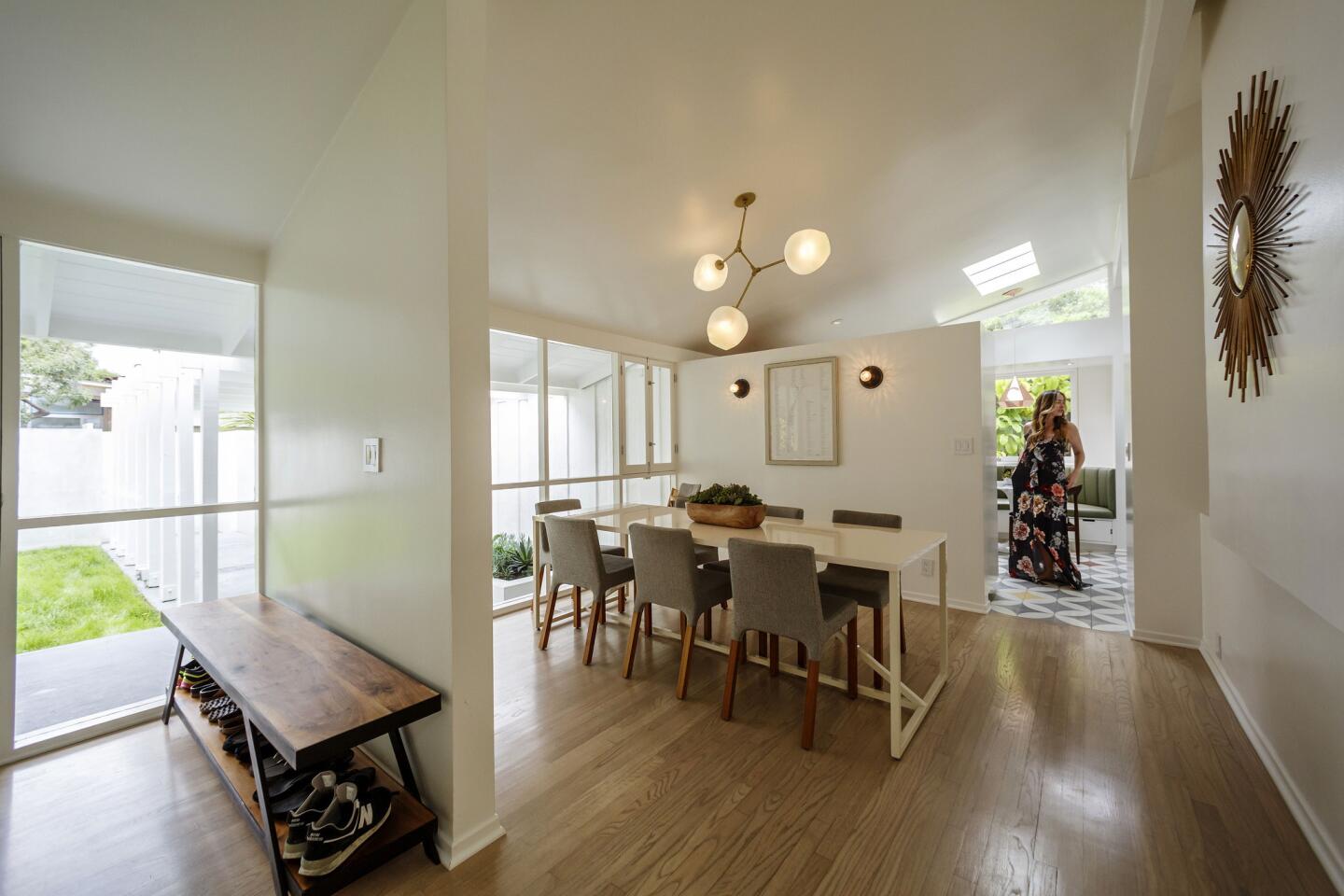
The Ferber-Kirk home retains many of the original characteristics typical of Edward Fickett: Floor-to-ceiling walls of glass that encourage interplay between indoors and out, clerestory windows atop partial walls, pictured here in the dining room, and an easy, free-flowing floor plan.
(Ricardo DeAratanha / Los Angeles Times)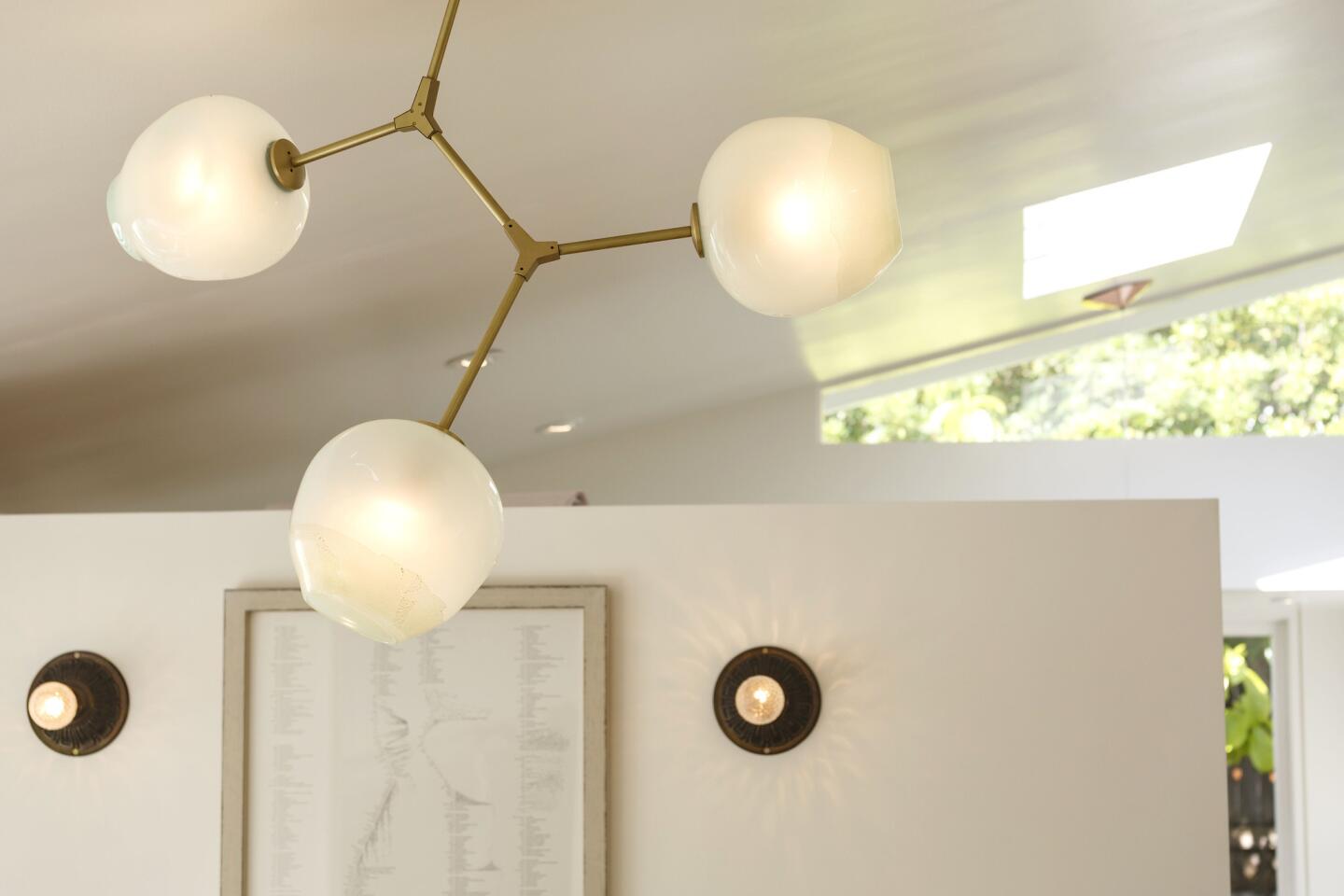
A branching bubble chandelier by Lindsey Adelman hangs in the dining room. In the background: Partial walls that don’t connect to the ceiling, skylights and a clerestory window.
(Ricardo DeAratanha / Los Angeles Times)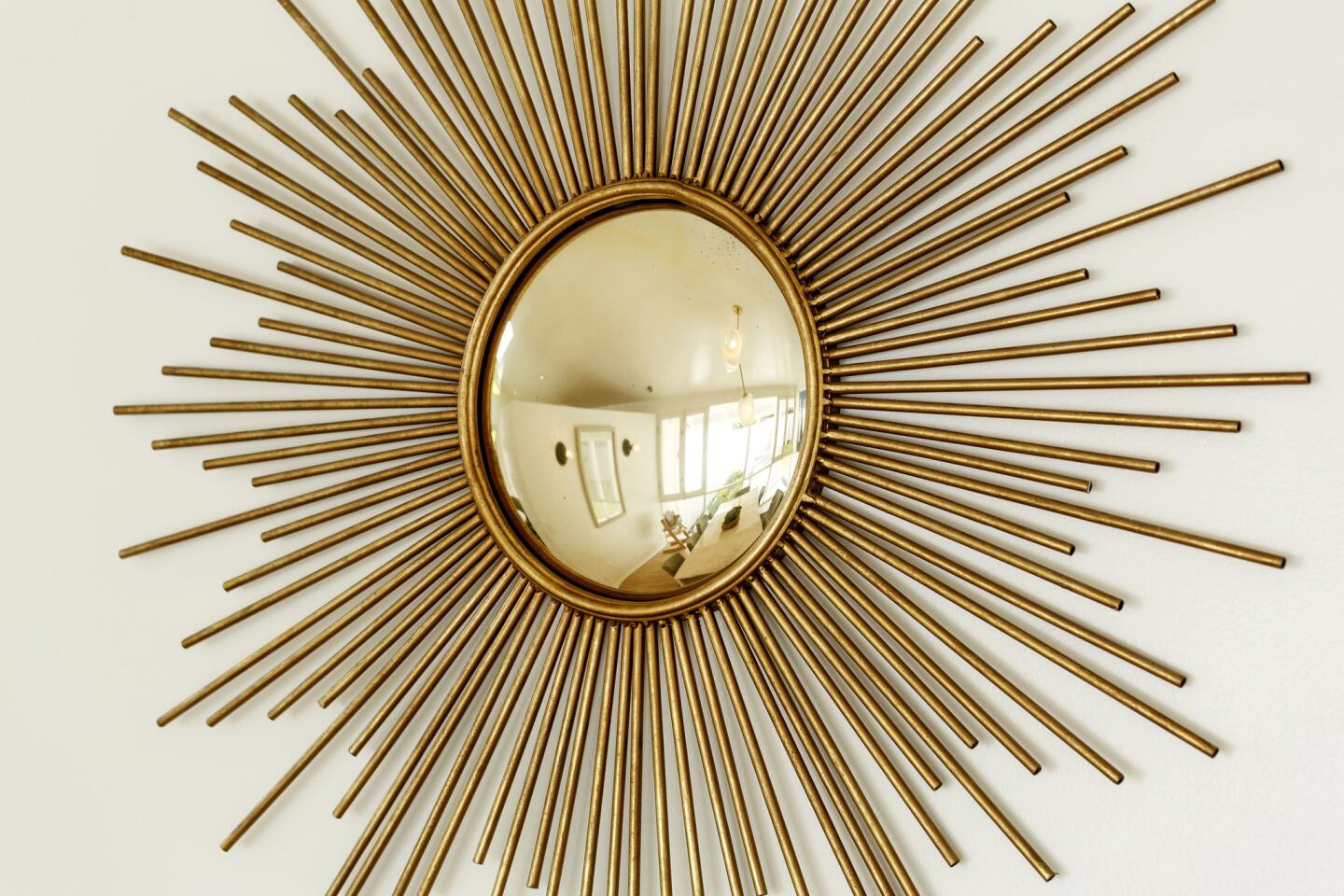
Decorative sunburst mirror in the dining room.
(Ricardo DeAratanha / Los Angeles Times)Advertisement
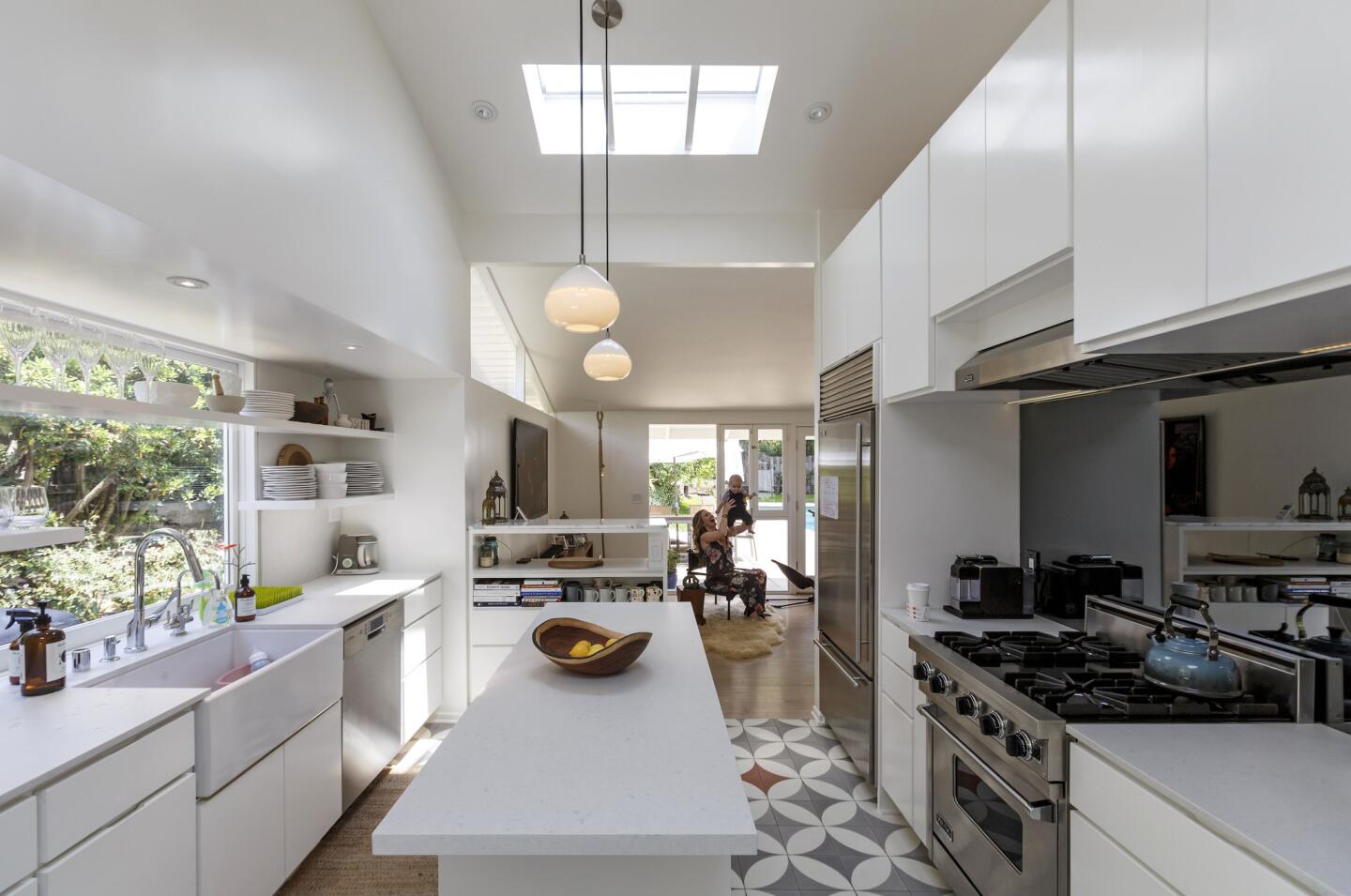
Working with architect John Frane, the couple redid the modest-sized kitchen, which was previously enclosed, and created a laundry room with an adjoining bathroom. The Caesarstone-topped center island, shown here, features hidden storage on either side.
(Ricardo DeAratanha / Los Angeles Times)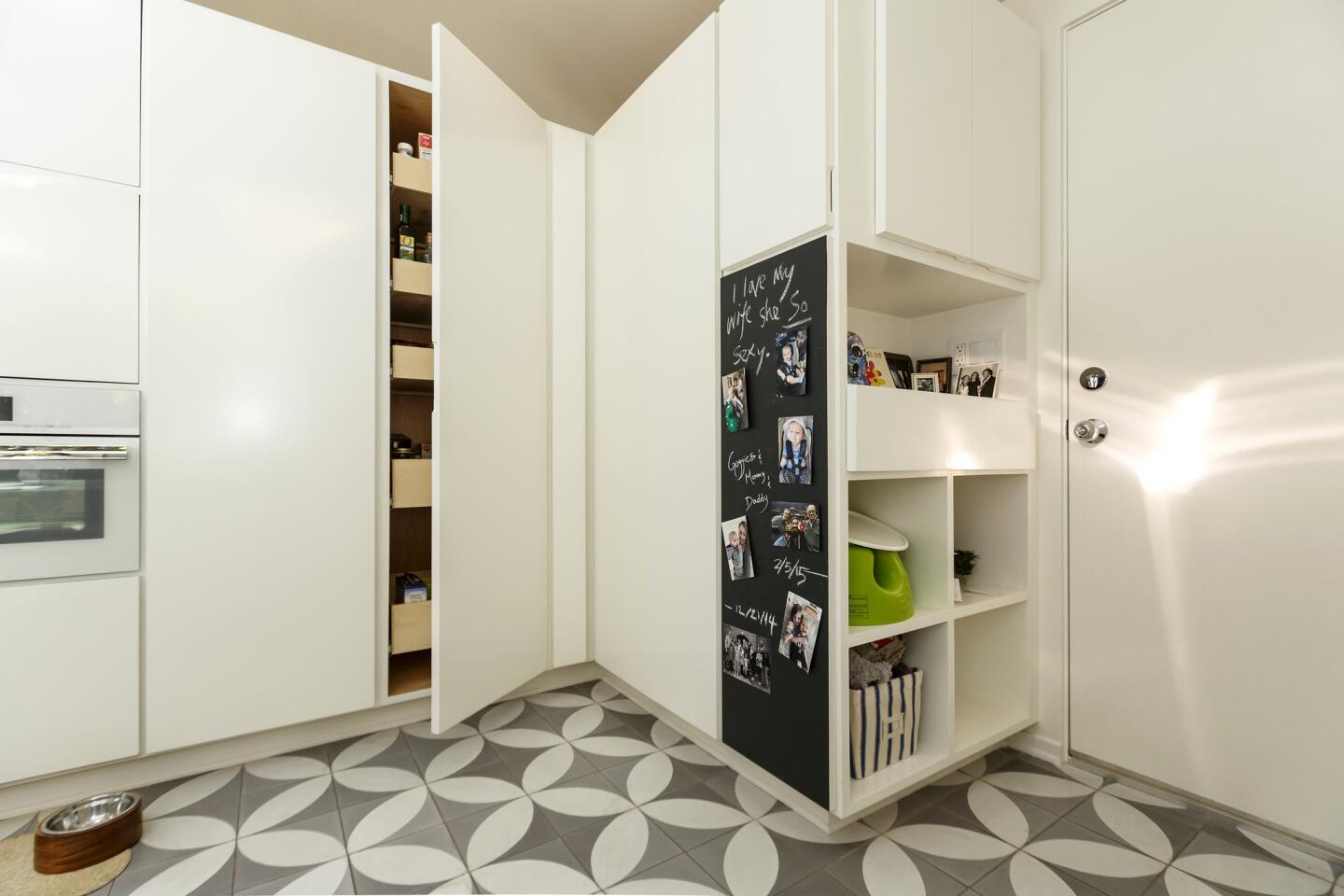
More built-in storage in the ktichen. There are also drawers underneath the new banquette.
(Ricardo DeAratanha / Los Angeles Times)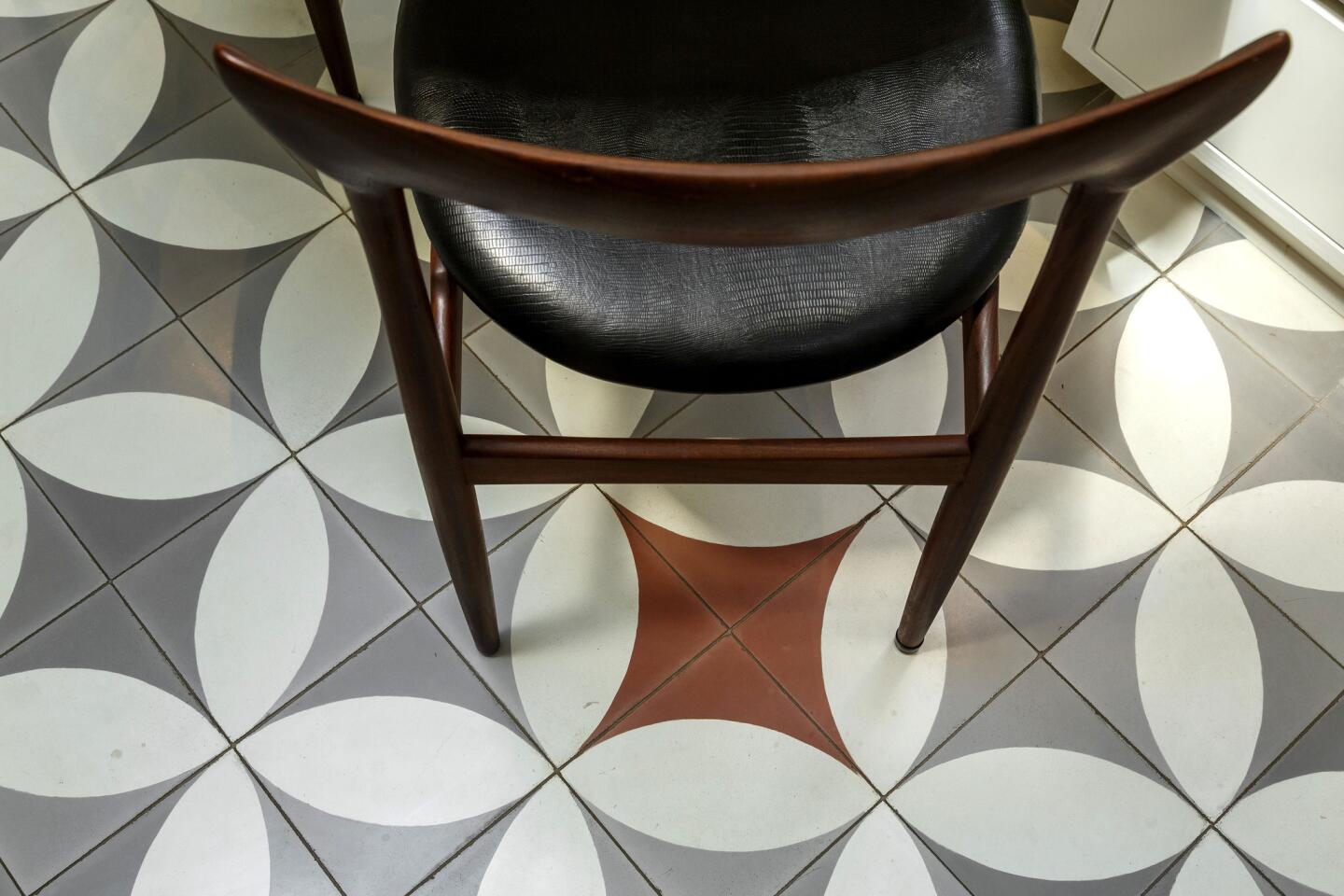
Colorful encaustic tile from Mexico features splashes of brick red, yellow, lime green and aquamarine.
(Ricardo DeAratanha / Los Angeles Times)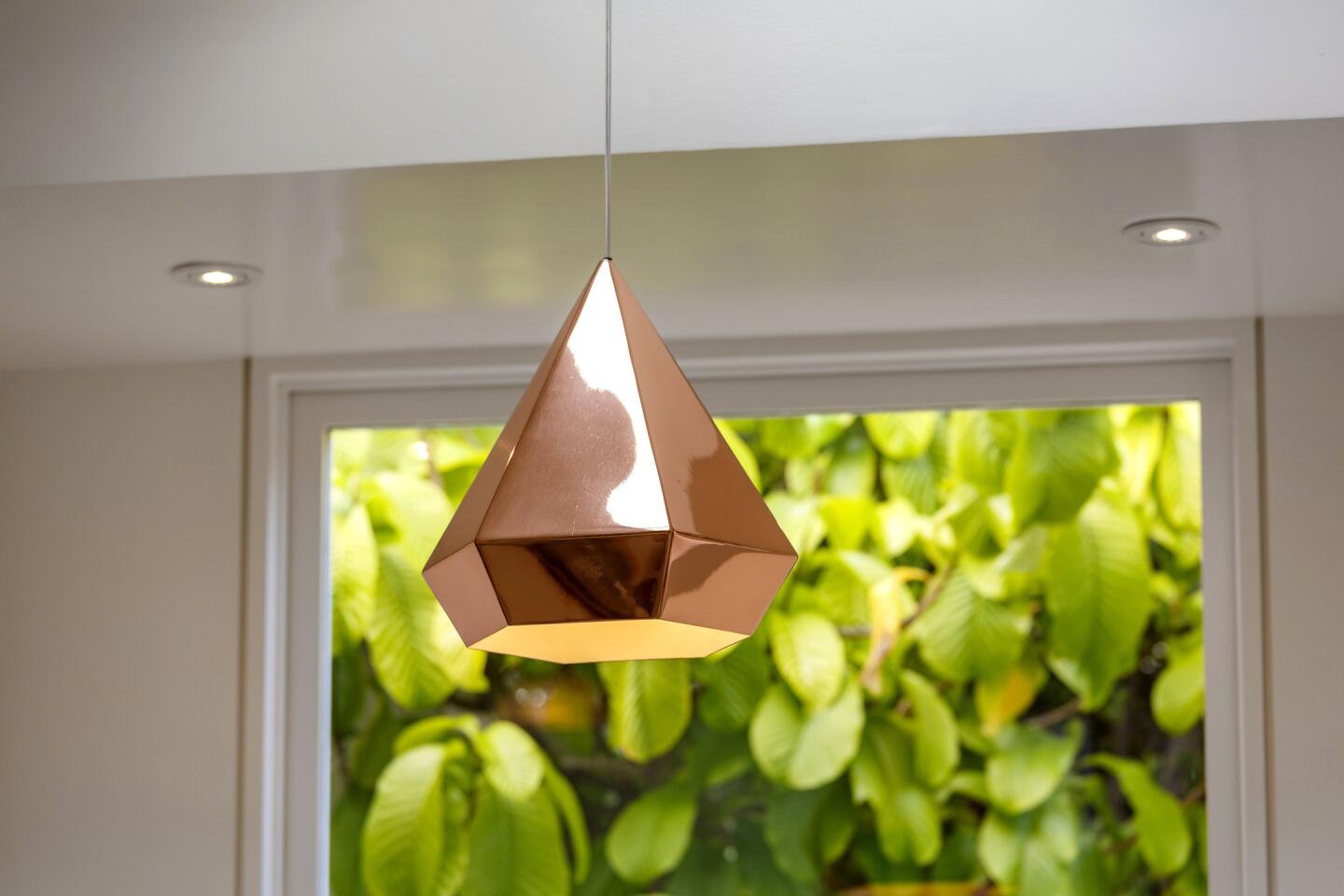
A copper Diamond pendant by Sebastian Scherer hangs above the kitchen banquette.
(Ricardo DeAratanha / Los Angeles Times)Advertisement
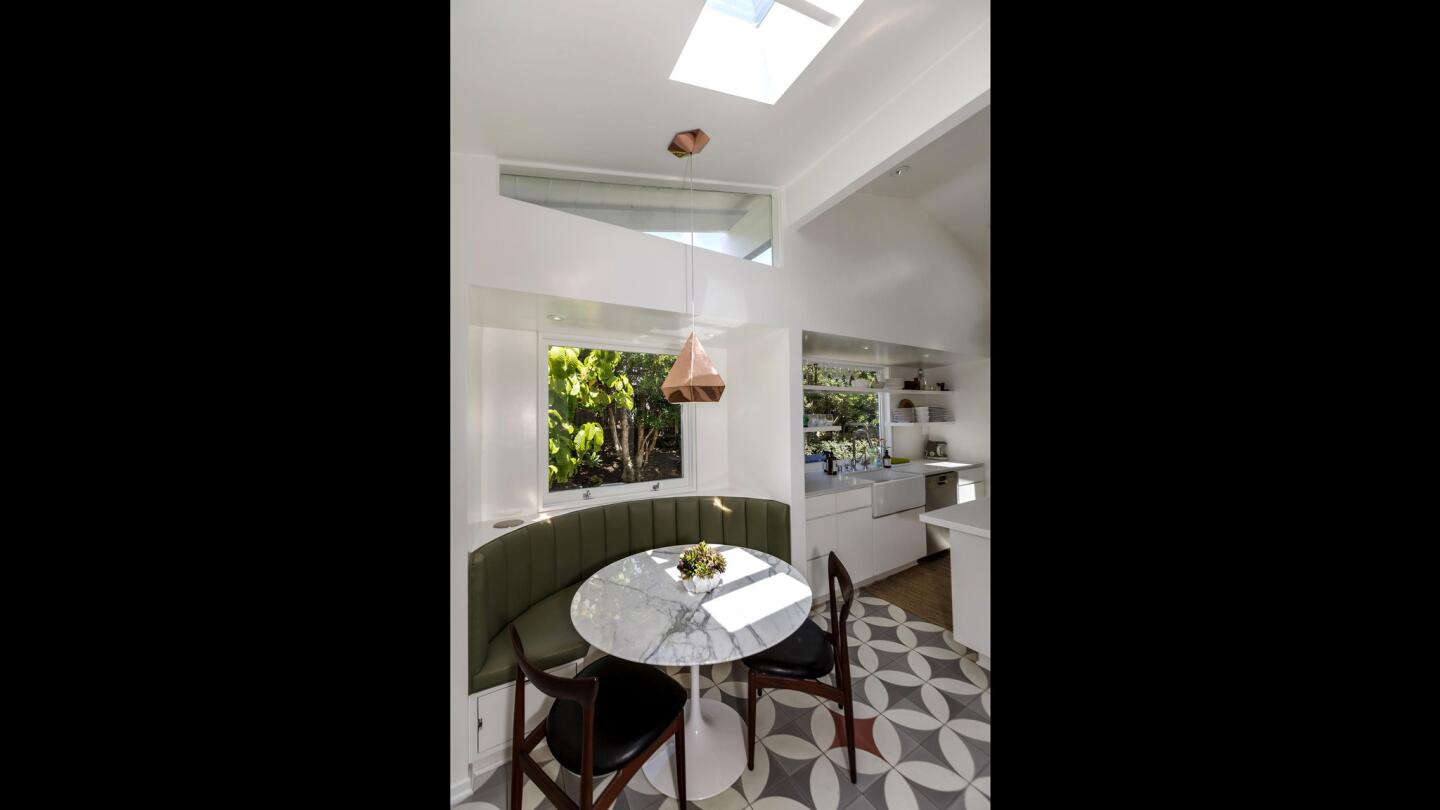
Old and new blend in the home. Here, a new banquette is paired with a marble-topped Saarinen table and vintage H.W. Klein chairs.
(Ricardo DeAratanha / Los Angeles Times)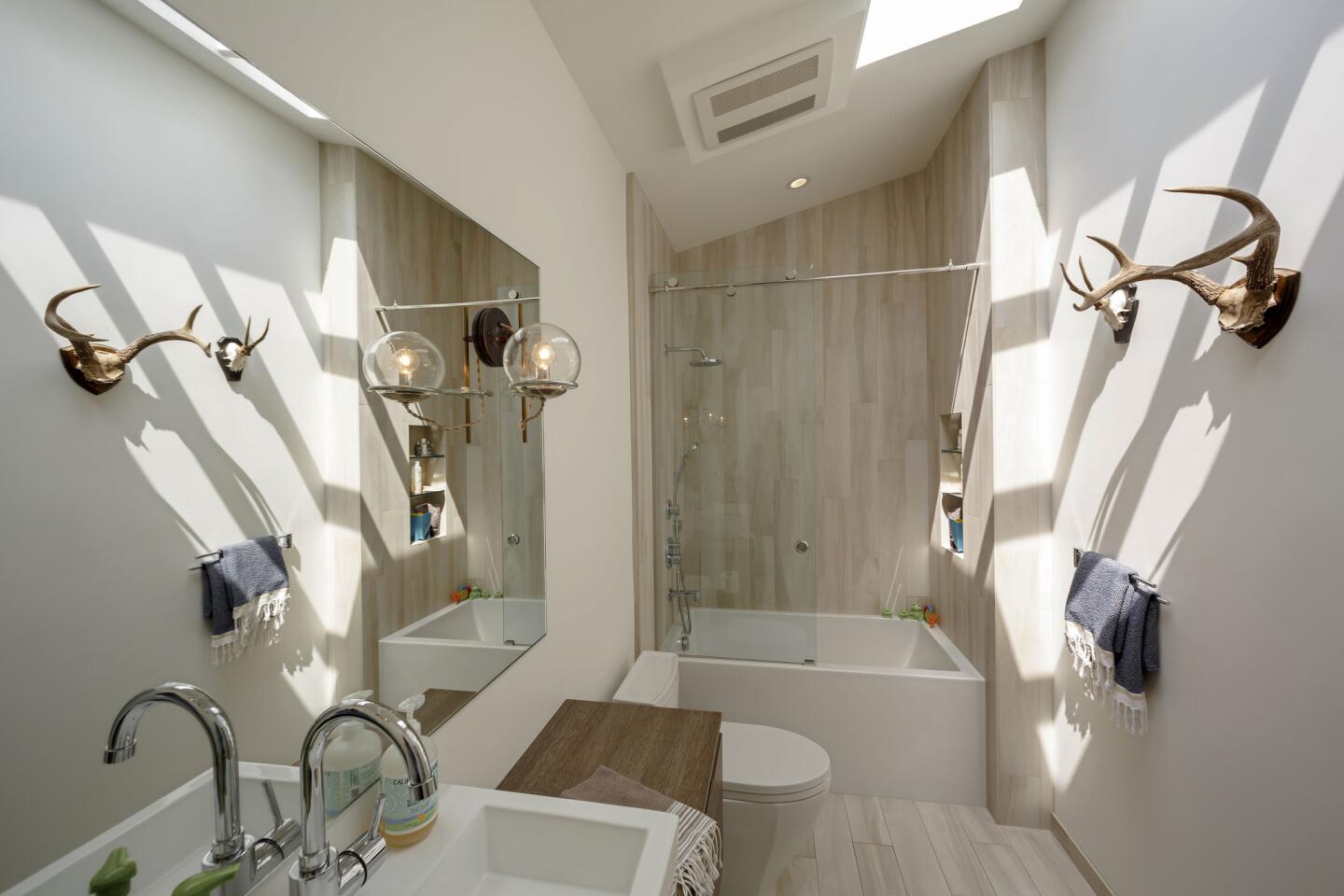
Skylights flood the bathroom off of the main hallway with natural light. “We wanted to continue the light throughout the house,” says Tom Kirk.
(Ricardo DeAratanha / Los Angeles Times)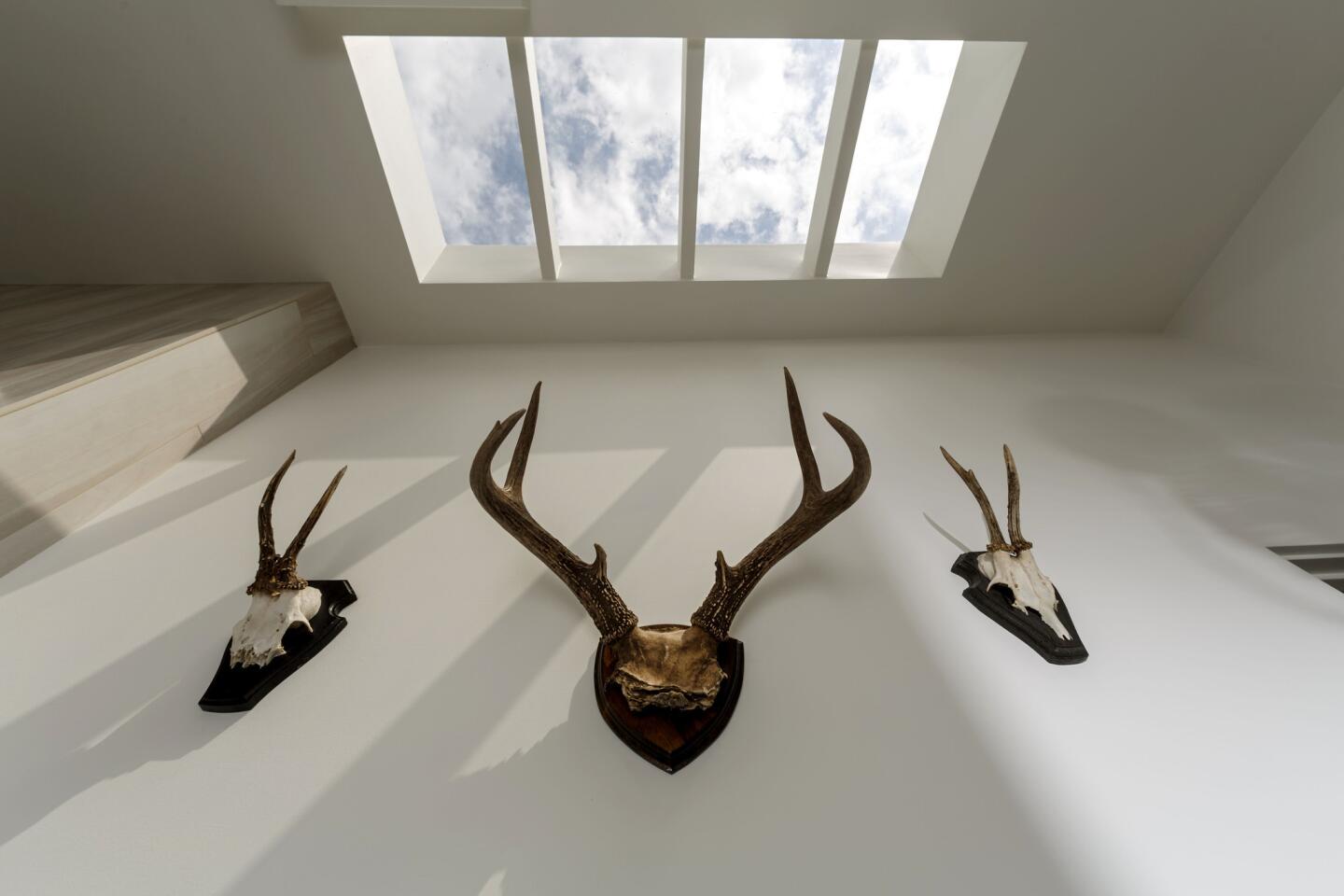
Antlers in the bathroom hint at Jaclyn Ferber’s Texas roots.
(Ricardo DeAratanha / Los Angeles Times)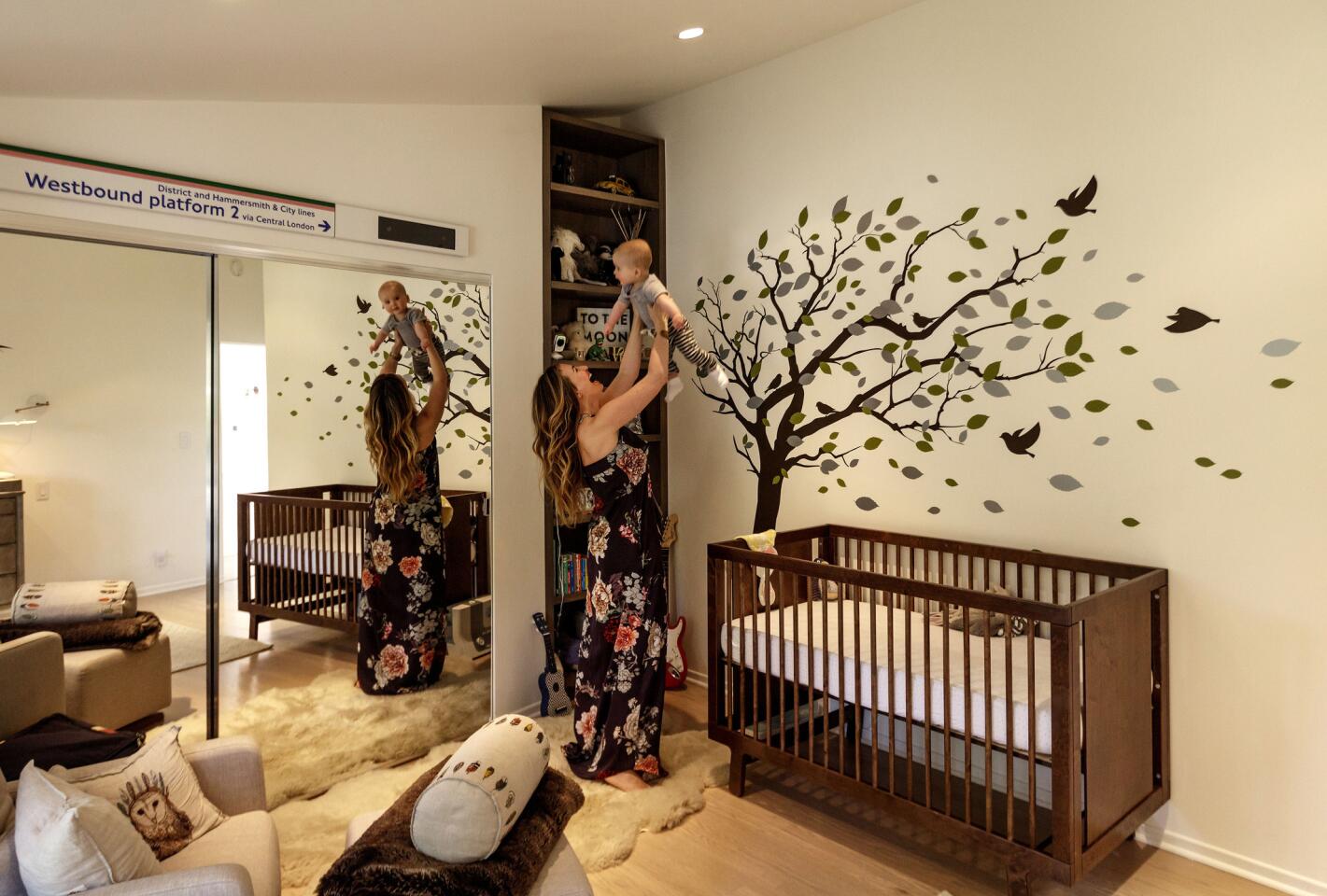
Jaclyn Ferber, creative director and co-owner of the Tenoverten nail polish line, and her 9-month-old baby, Phoenix, in the nursery.
(Ricardo DeAratanha / Los Angeles Times)Advertisement
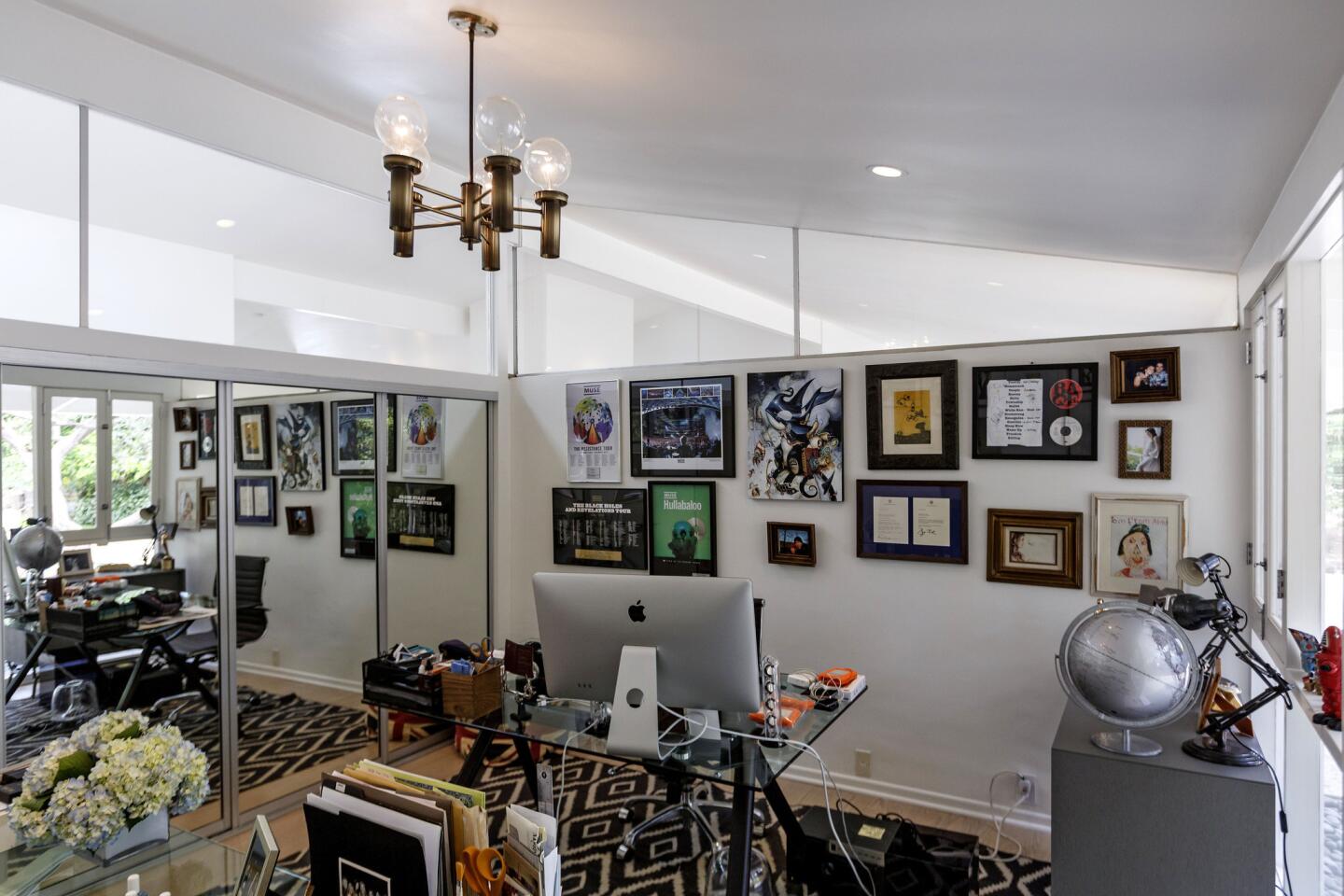
The couple use the home’s third bedroom as a shared office space.
(Ricardo DeAratanha / Los Angeles Times)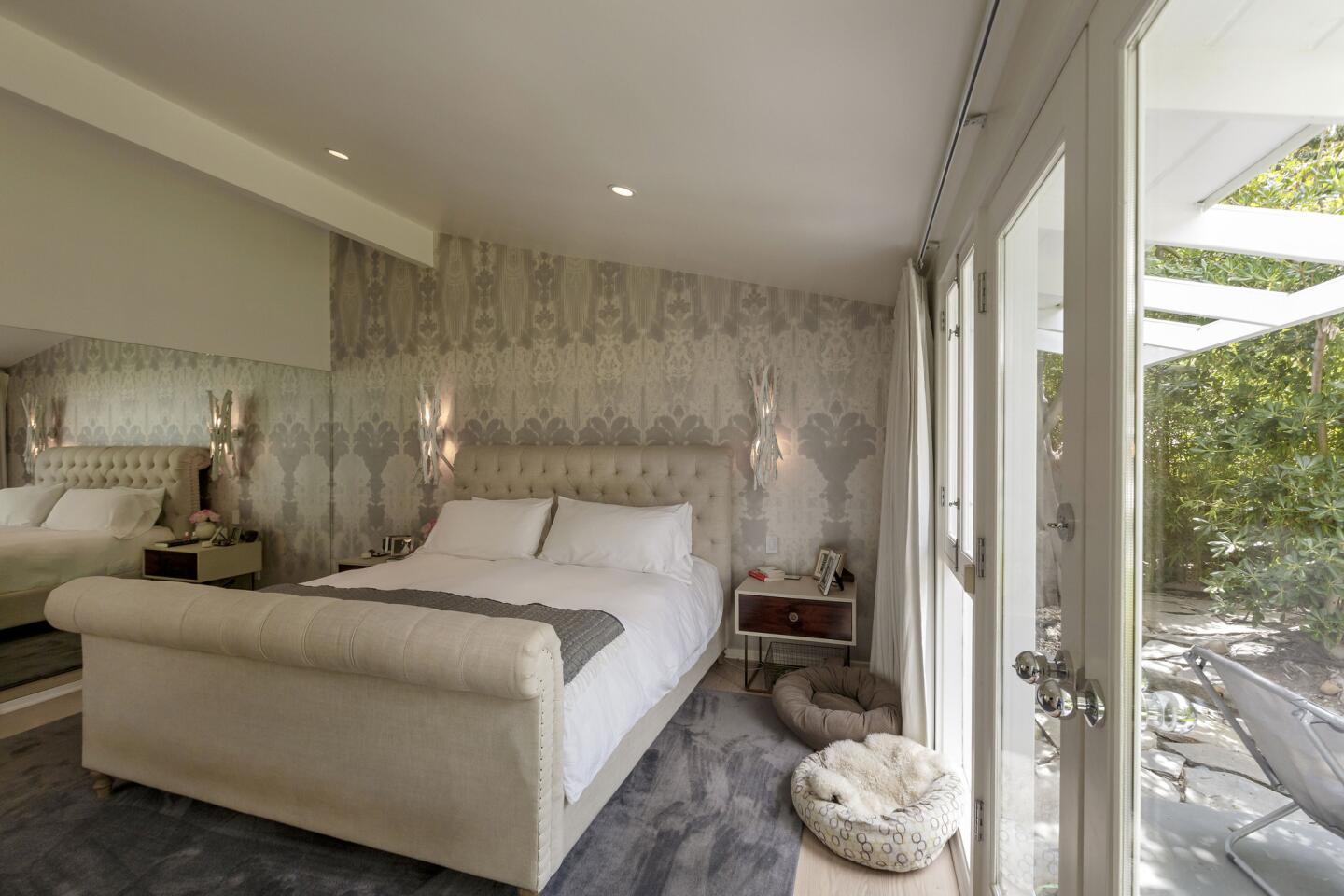
In the master bedroom, delicate wallpaper by English designer Timorous Bestie serves as a striking focal point and adds softness to the white interiors. The sconces were made from branches the couple found in the English countryside and spray painted white. They were then wired at Fantasy Lighting.
(Ricardo DeAratanha / Los Angeles Times)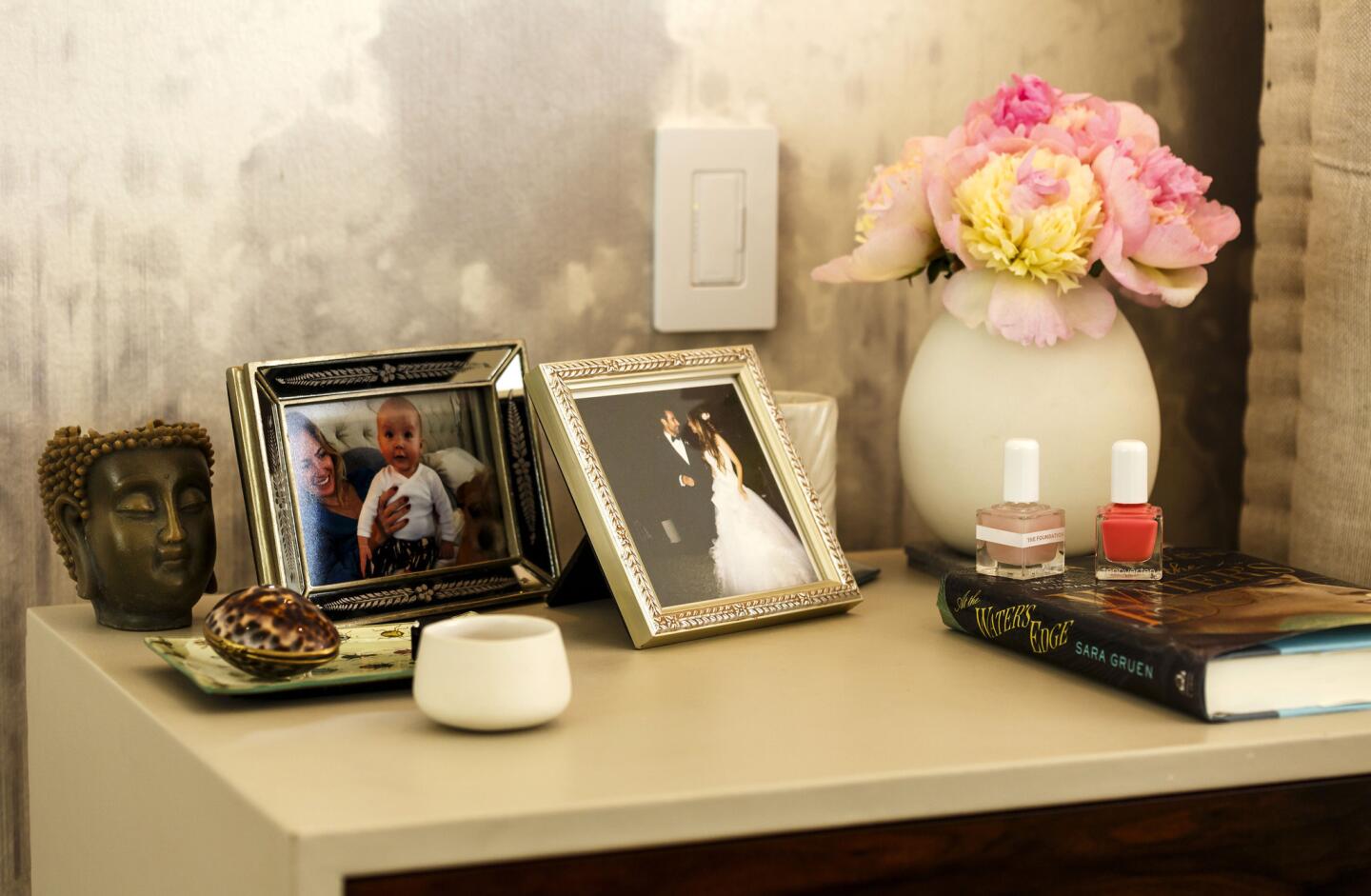
Personal mementos grace a Thomas Hayes Studio Line ivory leather-wrapped bedside table in the master bedroom.
(Ricardo DeAratanha / Los Angeles Times)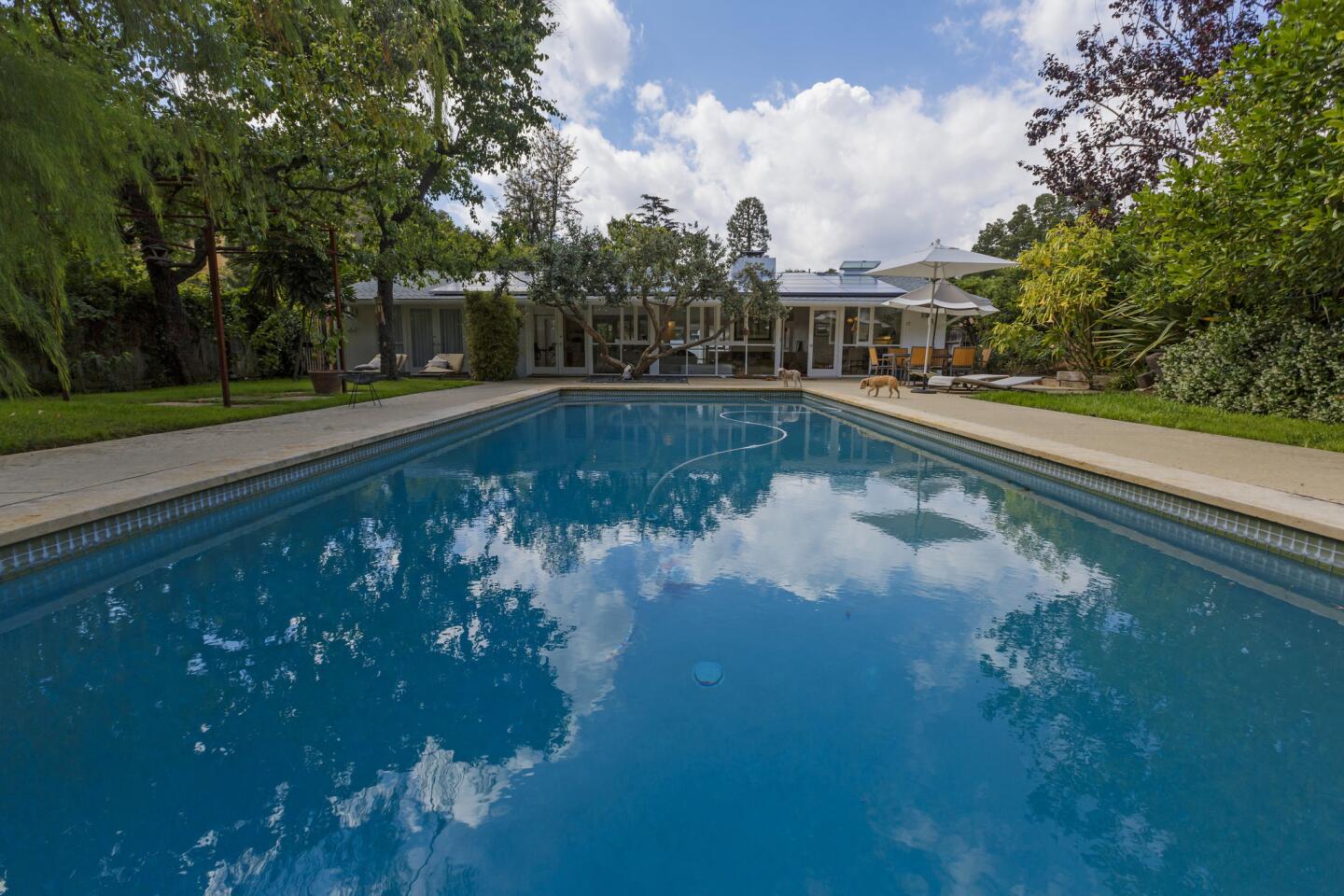
A view of the 1959 Edward Fickett-designed home, which is about 2,500 square feet, from the backyard pool area.
(Ricardo DeAratanha / Los Angeles Times)Advertisement
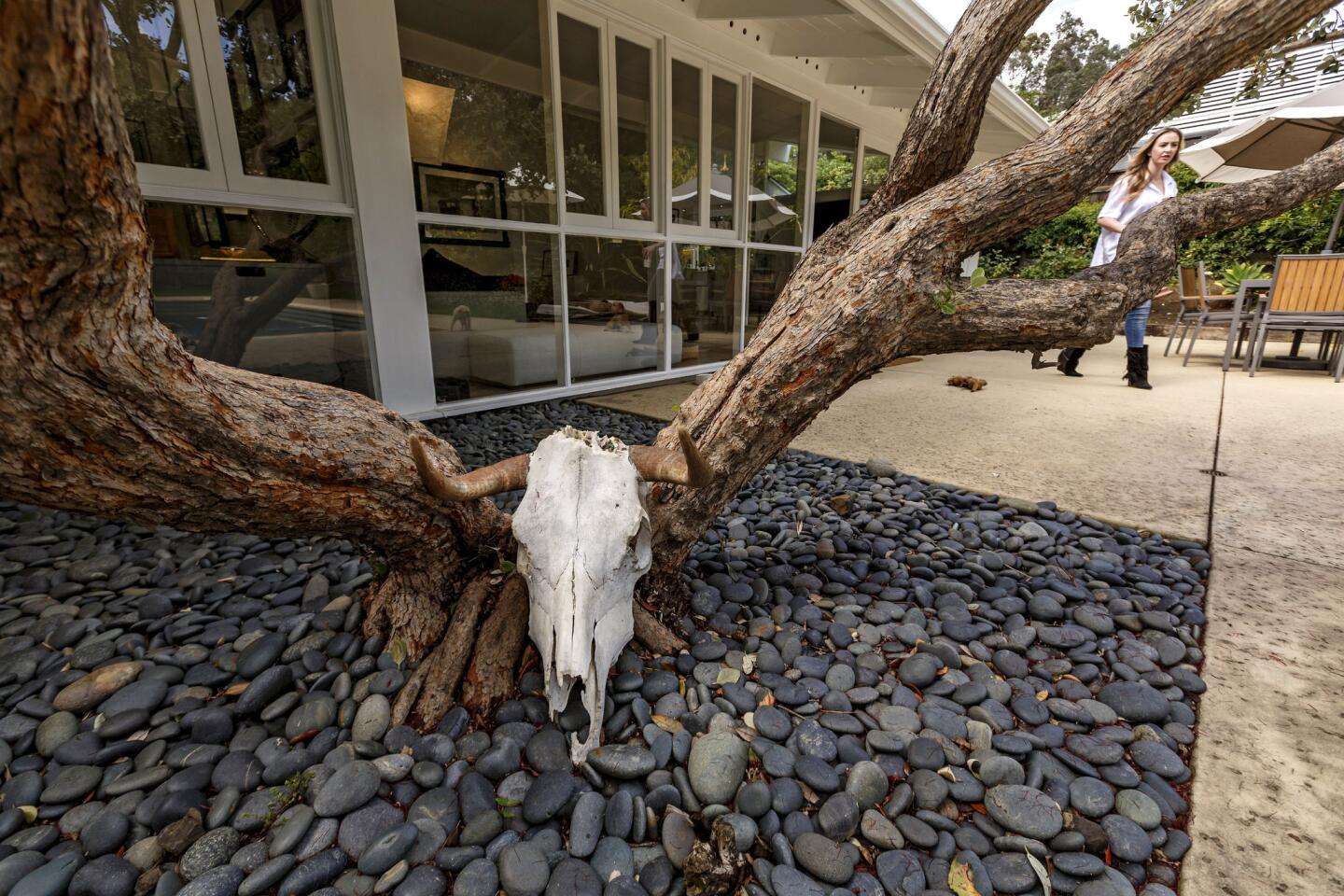
A cow skull, leftover décor from the couple’s wedding two years ago at Kate Hudson’s home in Pacific Palisades, adorns a tree in the backyard.
(Ricardo DeAratanha / Los Angeles Times)


